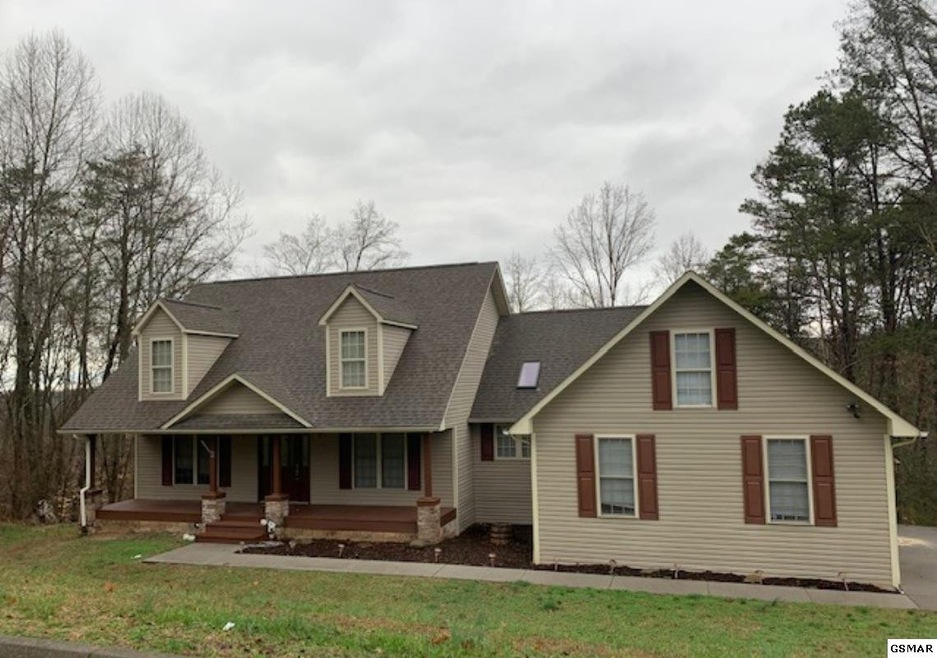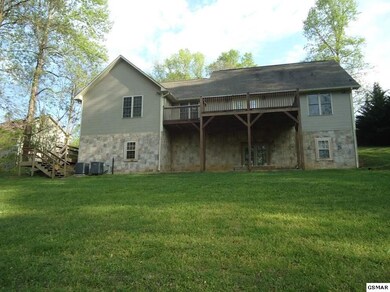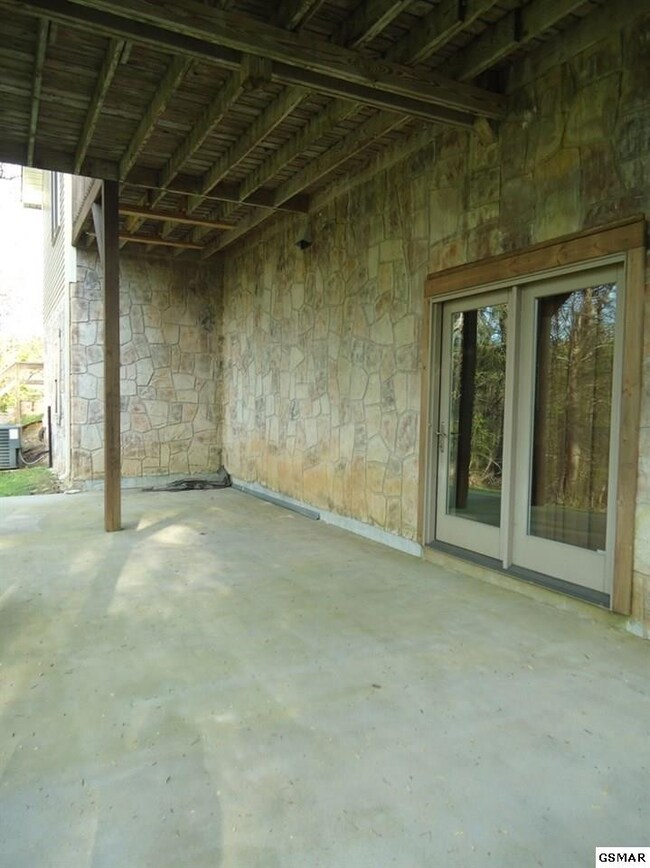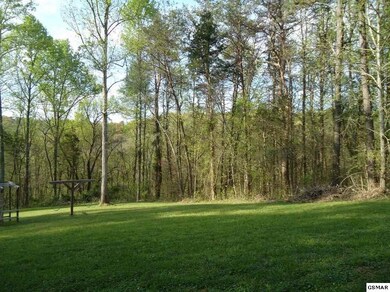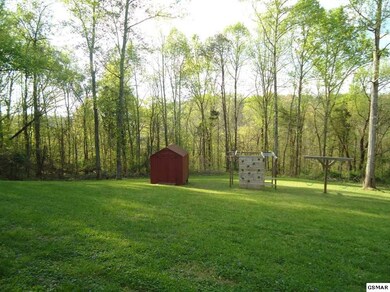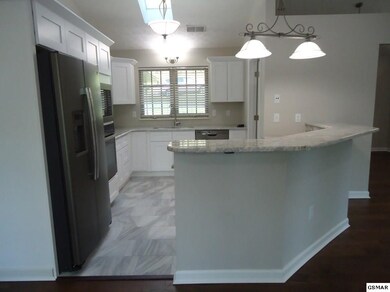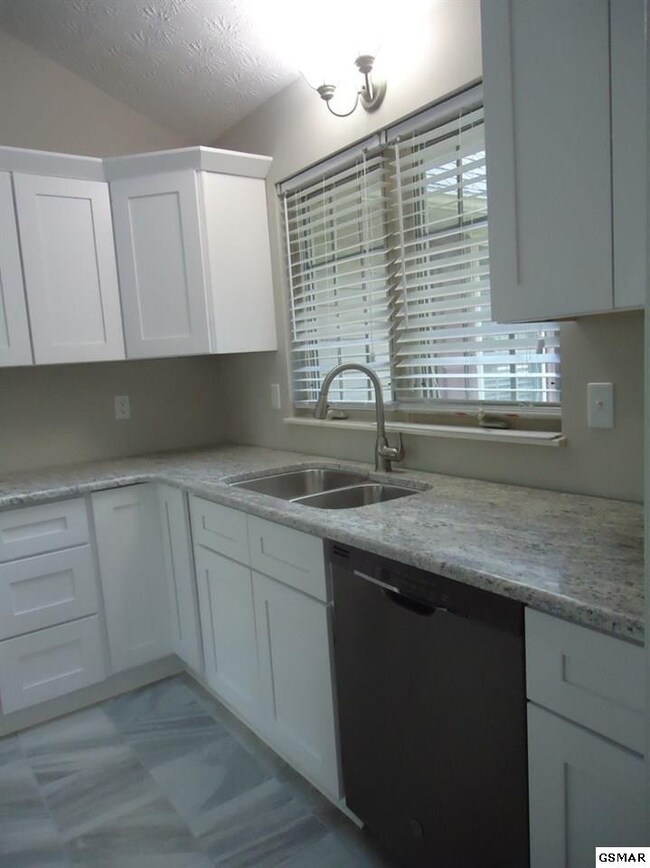
Highlights
- River View
- Deck
- Main Floor Primary Bedroom
- Gatlinburg Pittman High School Rated A-
- Contemporary Architecture
- Great Room
About This Home
As of October 2020Newly remodeled. This approx 3746 square foot Home is in a superb location for access to Sevierville, Pigeon Forge and Knoxville. The main level of this generous home has been remodeled and offers three bedrooms, two baths, huge great room with wonderful natural light and a cozy gas log fireplace, Formal Dining room, breakfast area, pantry, laundry and an amazing kitchen. The kitchen has been remodeled with new tile flooring, new cabinetry, new granite counter tops and the newest Profile refrigerator, oven, microwave and dishwasher. In addition the entire interior has been freshly painted, new plush carpet in the bedrooms, new lighting fixtures, tile in the two baths and new Shaw Smart Core Natural flooring in the living areas. Now for the finished basement. It's huge! A great open space for a rec room, man cave, in-law suite or what ever you can imagine. There is also a full bath, a second kitchen, area for a home office and an abundance of storage. There is a winter/seasonal river view, a covered rear porch and an open air rear deck. Buyers should verify all information. Seller to pay up to $ 5,000. of the Buyers closing costs and pre-paid items with an acceptable offer.
Last Agent to Sell the Property
Dot Fantasia
Priority Real Estate License #277941 Listed on: 04/08/2020
Last Buyer's Agent
NON MEMBER
NON MEMBER FIRM License #105
Home Details
Home Type
- Single Family
Est. Annual Taxes
- $819
Year Built
- Built in 2002
Lot Details
- 0.77 Acre Lot
Parking
- 2 Car Attached Garage
- Garage Door Opener
- Driveway
Property Views
- River
- Seasonal
Home Design
- Contemporary Architecture
- Composition Roof
- Vinyl Siding
Interior Spaces
- Ceiling Fan
- Skylights
- Gas Log Fireplace
- Great Room
- Formal Dining Room
- Game Room
- Utility Room
- Washer and Electric Dryer Hookup
- Finished Basement
- Walk-Out Basement
- Storage In Attic
Kitchen
- Electric Range
- Microwave
- Dishwasher
- Solid Surface Countertops
Bedrooms and Bathrooms
- 3 Bedrooms
- Primary Bedroom on Main
- Walk-In Closet
- In-Law or Guest Suite
- 3 Full Bathrooms
Outdoor Features
- Deck
- Patio
- Outbuilding
- Rain Gutters
Utilities
- Central Air
- Septic Tank
- Septic Permit Issued
Community Details
- No Home Owners Association
- River Pointe Subdivision
Listing and Financial Details
- Tax Lot 11
Ownership History
Purchase Details
Purchase Details
Home Financials for this Owner
Home Financials are based on the most recent Mortgage that was taken out on this home.Purchase Details
Home Financials for this Owner
Home Financials are based on the most recent Mortgage that was taken out on this home.Purchase Details
Purchase Details
Purchase Details
Similar Homes in the area
Home Values in the Area
Average Home Value in this Area
Purchase History
| Date | Type | Sale Price | Title Company |
|---|---|---|---|
| Quit Claim Deed | -- | -- | |
| Warranty Deed | $344,900 | Tennessee Land Title | |
| Warranty Deed | $232,000 | None Available | |
| Deed | $14,900 | -- | |
| Deed | $39,600 | -- | |
| Warranty Deed | $108,400 | -- |
Mortgage History
| Date | Status | Loan Amount | Loan Type |
|---|---|---|---|
| Previous Owner | $300,162 | FHA | |
| Previous Owner | $300,162 | FHA | |
| Previous Owner | $86,487 | FHA | |
| Previous Owner | $175,000 | Commercial | |
| Previous Owner | $183,200 | No Value Available | |
| Previous Owner | $190,000 | No Value Available | |
| Previous Owner | $152,000 | No Value Available | |
| Previous Owner | $94,871 | No Value Available |
Property History
| Date | Event | Price | Change | Sq Ft Price |
|---|---|---|---|---|
| 07/08/2025 07/08/25 | Pending | -- | -- | -- |
| 07/01/2025 07/01/25 | Price Changed | $545,000 | -0.9% | $168 / Sq Ft |
| 06/16/2025 06/16/25 | Price Changed | $549,999 | -3.9% | $170 / Sq Ft |
| 06/04/2025 06/04/25 | Price Changed | $572,500 | -4.6% | $177 / Sq Ft |
| 05/14/2025 05/14/25 | Price Changed | $599,999 | -2.0% | $185 / Sq Ft |
| 05/01/2025 05/01/25 | Price Changed | $612,500 | -1.2% | $189 / Sq Ft |
| 04/24/2025 04/24/25 | Price Changed | $619,900 | -1.6% | $191 / Sq Ft |
| 04/10/2025 04/10/25 | Price Changed | $630,000 | -2.3% | $194 / Sq Ft |
| 04/01/2025 04/01/25 | Price Changed | $645,000 | -0.8% | $199 / Sq Ft |
| 03/15/2025 03/15/25 | Price Changed | $649,900 | -3.7% | $201 / Sq Ft |
| 03/08/2025 03/08/25 | Price Changed | $675,000 | -0.4% | $208 / Sq Ft |
| 02/01/2025 02/01/25 | Price Changed | $677,500 | 0.0% | $209 / Sq Ft |
| 02/01/2025 02/01/25 | For Sale | $677,500 | -0.4% | $209 / Sq Ft |
| 01/30/2025 01/30/25 | Off Market | $679,900 | -- | -- |
| 12/20/2024 12/20/24 | For Sale | $679,900 | +97.1% | $210 / Sq Ft |
| 01/26/2021 01/26/21 | Off Market | $344,900 | -- | -- |
| 01/02/2021 01/02/21 | Off Market | $344,900 | -- | -- |
| 10/26/2020 10/26/20 | Sold | $344,900 | 0.0% | $92 / Sq Ft |
| 07/28/2020 07/28/20 | For Sale | $344,900 | 0.0% | $92 / Sq Ft |
| 07/28/2020 07/28/20 | Price Changed | $344,900 | 0.0% | $92 / Sq Ft |
| 07/21/2020 07/21/20 | Off Market | $344,900 | -- | -- |
| 06/15/2020 06/15/20 | Price Changed | $349,900 | -1.4% | $93 / Sq Ft |
| 05/22/2020 05/22/20 | Price Changed | $354,900 | -4.1% | $95 / Sq Ft |
| 04/22/2020 04/22/20 | Price Changed | $369,900 | -5.1% | $99 / Sq Ft |
| 04/08/2020 04/08/20 | For Sale | $389,900 | +68.1% | $104 / Sq Ft |
| 03/16/2020 03/16/20 | Off Market | $232,000 | -- | -- |
| 12/17/2019 12/17/19 | Sold | $232,000 | 0.0% | $62 / Sq Ft |
| 12/17/2019 12/17/19 | Sold | $232,000 | -12.4% | $62 / Sq Ft |
| 11/20/2019 11/20/19 | Pending | -- | -- | -- |
| 11/18/2019 11/18/19 | For Sale | $264,900 | -- | $71 / Sq Ft |
Tax History Compared to Growth
Tax History
| Year | Tax Paid | Tax Assessment Tax Assessment Total Assessment is a certain percentage of the fair market value that is determined by local assessors to be the total taxable value of land and additions on the property. | Land | Improvement |
|---|---|---|---|---|
| 2024 | $1,279 | $86,450 | $7,500 | $78,950 |
| 2023 | $1,279 | $86,450 | $0 | $0 |
| 2022 | $1,279 | $86,450 | $7,500 | $78,950 |
| 2021 | $1,279 | $86,450 | $7,500 | $78,950 |
| 2020 | $819 | $86,450 | $7,500 | $78,950 |
| 2019 | $819 | $44,025 | $6,750 | $37,275 |
| 2018 | $819 | $44,025 | $6,750 | $37,275 |
| 2017 | $819 | $44,025 | $6,750 | $37,275 |
| 2016 | $819 | $44,025 | $6,750 | $37,275 |
| 2015 | -- | $42,225 | $0 | $0 |
| 2014 | $688 | $42,237 | $0 | $0 |
Agents Affiliated with this Home
-
A
Seller's Agent in 2025
Angel Steadmon
Coldwell Banker Nelson Realtor
-
D
Seller's Agent in 2020
Dot Fantasia
Priority Real Estate
-
N
Buyer's Agent in 2020
NON MEMBER
NON MEMBER FIRM
-
M
Seller's Agent in 2019
Marcie Santiago
Prime Mountain Properties, LLC
-
C
Buyer's Agent in 2019
Charles Ashley Johnson
Four Peaks Realty Group
Map
Source: Great Smoky Mountains Association of REALTORS®
MLS Number: 227764
APN: 017I-D-011.00
- 3238 Four M Cir
- 631 Rock House Rd
- 909 Claw Ln
- 1160 Eagle View Dr
- 723 Catherine Crisp Dr
- 1110 Hide-Away Ln
- 1110 Hide Away Ln
- 1518 Broad River Ln
- 1514 Broad River Ln
- 2639 Kodak Way
- 3224 Sandpiper Ct
- Lot 5 Sandpiper Ct
- 2206 Binginham Island
- 2314 Binginham Island
- 3210 Bentwood Dr
- 2904 Boyds Creek Hwy Unit 4
- 0 Huntleigh Ct Unit 1308944
- 1106 Beacon Rd
- 1038 Valley View Cir
- 1505 Indian Warpath Rd
