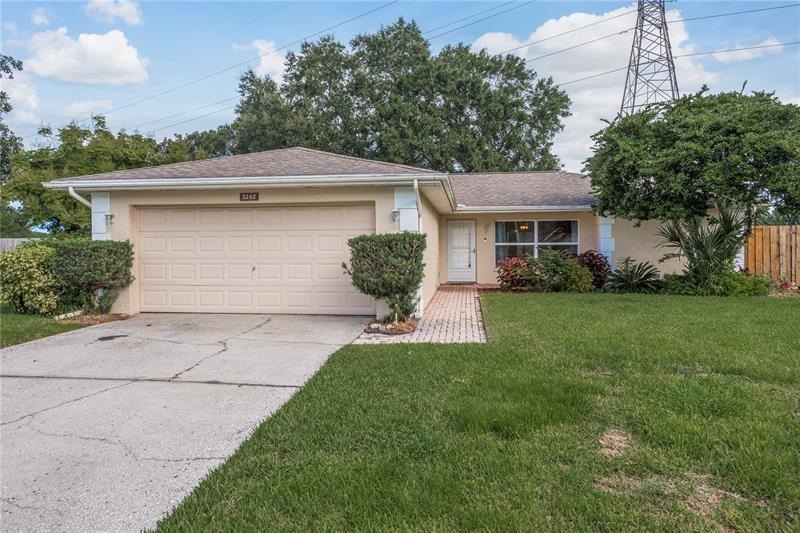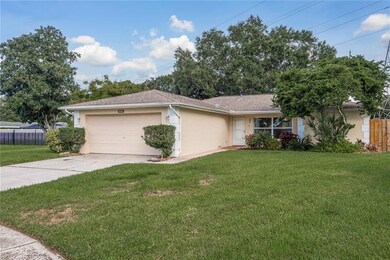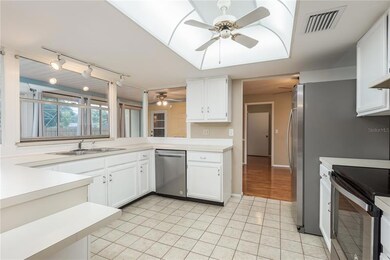
3268 Springwood Dr Clearwater, FL 33761
Countryside Northridge NeighborhoodHighlights
- Screened Pool
- Deck
- Mature Landscaping
- Curlew Creek Elementary School Rated 10
- No HOA
- Family Room Off Kitchen
About This Home
As of October 2022Check out this unique POOL home located in Clearwater in the Countryside area. This great home is located on a cul-de-sac and has three bedrooms, three bathrooms on a large, one-of-a-kind lot. The inside of the home is light, bright, and airy with neutral paint in the common living areas. The large windows and sliding glass doors allow tons of natural light that bounce off the beautiful flooring. This spacious kitchen has a great view of the pool and features TONS cabinets for storage and countertop space for all your culinary creations. There is also track lighting, a unique tray ceiling, and stainless steel appliances. The primary bedroom features a walk-in closet and private patio access. Sip on your morning cup of coffee in the back enclosed patio. Step through the sliding glass doors to your screened-in pool with the surrounding deck. Bring your lounge chairs and enjoy the Florida Lifestyle while laying right next to your private pool. The home has a new AC from 2021 with all new duct work replaced, so it will keep you nice and cool after you are done enjoying the great Florida weather. The location of this home is great for enjoying nearby restaurants and shopping centers. This home is less than 15 minutes from beautiful Honeymoon Island State Park and delightful downtown Dunedin. Conveniently located near US 19 and SR 580 making getting to surrounding areas quick and easy! Added bonus the home backs up to the Pinellas trail! There is even direct access to it through the gated fence in the backyard!
Last Agent to Sell the Property
EXP REALTY LLC License #3115528 Listed on: 09/15/2022

Home Details
Home Type
- Single Family
Est. Annual Taxes
- $5,544
Year Built
- Built in 1979
Lot Details
- 0.37 Acre Lot
- Southeast Facing Home
- Wood Fence
- Mature Landscaping
- Landscaped with Trees
Parking
- 2 Car Attached Garage
- Driveway
Home Design
- Slab Foundation
- Shingle Roof
- Stucco
Interior Spaces
- 1,696 Sq Ft Home
- Chair Railings
- Tray Ceiling
- Ceiling Fan
- Blinds
- Sliding Doors
- Family Room Off Kitchen
Kitchen
- Range with Range Hood
- Dishwasher
Flooring
- Carpet
- Laminate
- Tile
Bedrooms and Bathrooms
- 3 Bedrooms
- Walk-In Closet
- 3 Full Bathrooms
Laundry
- Laundry in unit
- Dryer
- Washer
Pool
- Screened Pool
- In Ground Pool
- Fence Around Pool
- Pool Deck
Outdoor Features
- Deck
- Screened Patio
- Exterior Lighting
- Rain Gutters
Schools
- Curlew Creek Elementary School
- Safety Harbor Middle School
- Countryside High School
Utilities
- Central Heating and Cooling System
- Cable TV Available
Community Details
- No Home Owners Association
- Countryside Tr 8 Unit Two Subdivision
Listing and Financial Details
- Down Payment Assistance Available
- Homestead Exemption
- Visit Down Payment Resource Website
- Tax Lot 17
- Assessor Parcel Number 20-28-16-18641-000-0170
Ownership History
Purchase Details
Home Financials for this Owner
Home Financials are based on the most recent Mortgage that was taken out on this home.Purchase Details
Home Financials for this Owner
Home Financials are based on the most recent Mortgage that was taken out on this home.Purchase Details
Purchase Details
Home Financials for this Owner
Home Financials are based on the most recent Mortgage that was taken out on this home.Purchase Details
Home Financials for this Owner
Home Financials are based on the most recent Mortgage that was taken out on this home.Similar Homes in Clearwater, FL
Home Values in the Area
Average Home Value in this Area
Purchase History
| Date | Type | Sale Price | Title Company |
|---|---|---|---|
| Warranty Deed | $490,000 | Elevated Title | |
| Warranty Deed | $338,000 | Opendoor Title Llc | |
| Warranty Deed | $335,200 | Opendoor Title Llc | |
| Warranty Deed | $145,000 | -- | |
| Warranty Deed | $135,000 | -- |
Mortgage History
| Date | Status | Loan Amount | Loan Type |
|---|---|---|---|
| Open | $449,000 | New Conventional | |
| Previous Owner | $402,300 | VA | |
| Previous Owner | $338,000 | VA | |
| Previous Owner | $162,960 | New Conventional | |
| Previous Owner | $191,250 | Unknown | |
| Previous Owner | $56,500 | Credit Line Revolving | |
| Previous Owner | $116,000 | New Conventional | |
| Previous Owner | $33,200 | Credit Line Revolving | |
| Previous Owner | $100,000 | New Conventional |
Property History
| Date | Event | Price | Change | Sq Ft Price |
|---|---|---|---|---|
| 10/20/2022 10/20/22 | Sold | $490,000 | -2.0% | $289 / Sq Ft |
| 09/24/2022 09/24/22 | Pending | -- | -- | -- |
| 09/15/2022 09/15/22 | For Sale | $500,000 | +47.9% | $295 / Sq Ft |
| 11/26/2019 11/26/19 | Sold | $338,000 | -1.7% | $199 / Sq Ft |
| 10/12/2019 10/12/19 | Pending | -- | -- | -- |
| 09/26/2019 09/26/19 | Price Changed | $344,000 | -0.3% | $203 / Sq Ft |
| 09/11/2019 09/11/19 | For Sale | $345,000 | -- | $203 / Sq Ft |
Tax History Compared to Growth
Tax History
| Year | Tax Paid | Tax Assessment Tax Assessment Total Assessment is a certain percentage of the fair market value that is determined by local assessors to be the total taxable value of land and additions on the property. | Land | Improvement |
|---|---|---|---|---|
| 2024 | $5,993 | $363,774 | -- | -- |
| 2023 | $5,993 | $353,179 | $0 | $0 |
| 2022 | $5,475 | $329,621 | $0 | $0 |
| 2021 | $5,544 | $320,020 | $0 | $0 |
| 2020 | $5,526 | $315,602 | $0 | $0 |
| 2019 | $2,960 | $184,685 | $0 | $0 |
| 2018 | $2,913 | $181,241 | $0 | $0 |
| 2017 | $2,778 | $177,513 | $0 | $0 |
| 2016 | $2,750 | $173,862 | $0 | $0 |
| 2015 | $2,791 | $172,653 | $0 | $0 |
| 2014 | $2,774 | $171,283 | $0 | $0 |
Agents Affiliated with this Home
-
Jolene Schotter
J
Seller's Agent in 2022
Jolene Schotter
EXP REALTY LLC
(866) 308-7109
1 in this area
900 Total Sales
-
McKenzie Metts

Buyer's Agent in 2022
McKenzie Metts
MAVREALTY
(727) 314-3942
1 in this area
98 Total Sales
-
ALLISON JOHNSTON
A
Seller's Agent in 2019
ALLISON JOHNSTON
MAINSTAY BROKERAGE LLC
(404) 982-4592
9,613 Total Sales
-
Leslie McAllister

Buyer's Agent in 2019
Leslie McAllister
FLORIDA HOMES REALTY & MORTGAGE
(919) 795-7642
53 Total Sales
Map
Source: Stellar MLS
MLS Number: U8176337
APN: 20-28-16-18641-000-0170
- 3242 Brushwood Ct
- 3357 Hunt Club Dr
- 3360 Masters Dr
- 3168 Masters Dr Unit 2
- 2850 Allapattah Dr
- 3180 Masters Dr
- 3368 E Lake Shore Ln
- 2704 Montague Ct E
- 3416 Annette Ct Unit 71
- 2826 Rampart Cir
- 2675 Firestone Dr
- 3237 Pine Haven Dr
- 2654 Augusta Dr N
- 3200 Sandy Ridge Dr
- 3130 Eagles Landing Cir W Unit 37
- 3437 Aspen Trail
- 29081 Us Highway 19 N
- 29081 Us Highway 19 N Unit 89
- 29081 Us Highway 19 N Unit 389
- 29081 Us Highway 19 N Unit 31A






