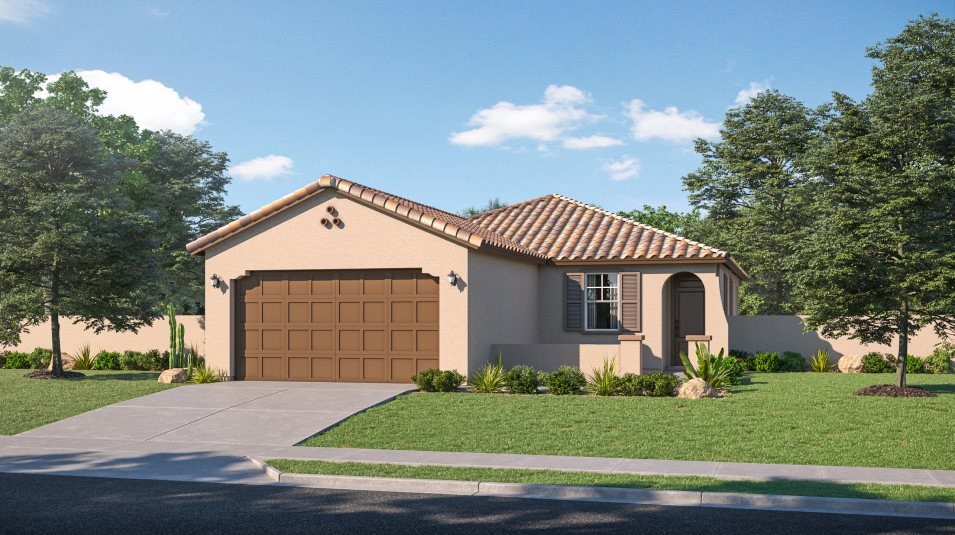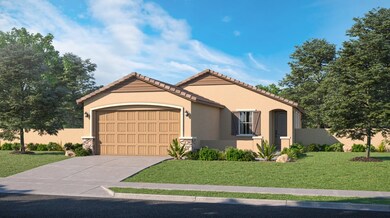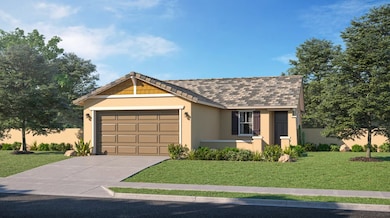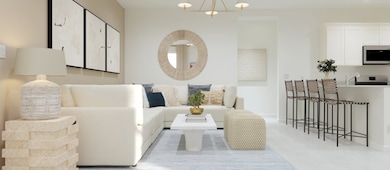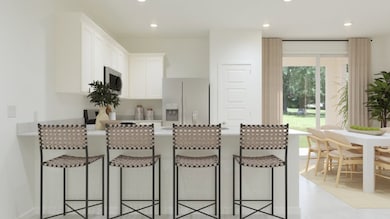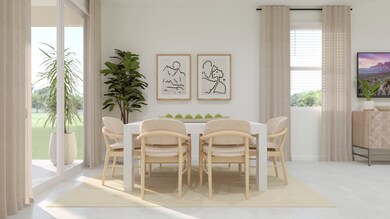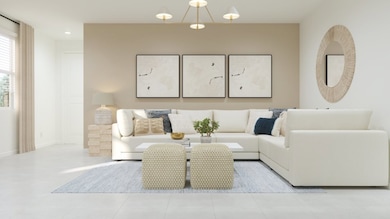
Jerome Plan 3556 Phoenix, AZ 85083
North Gateway NeighborhoodEstimated payment $3,065/month
Total Views
1,106
3
Beds
2
Baths
1,232
Sq Ft
$381
Price per Sq Ft
Highlights
- New Construction
- Living Room
- 1-Story Property
- Stetson Hills Elementary School Rated A
- Community Playground
About This Home
This single-level home showcases a spacious open floorplan where the Great Room, kitchen and dining room share a footprint that helps maximize the low-maintenance interior. Three bedrooms provide comfort and privacy for household members and overnight guests. Among those bedrooms is the luxurious owner’s suite, which features a restful bedroom, en-suite bathroom and a walk-in closet.
Home Details
Home Type
- Single Family
Parking
- 2 Car Garage
Home Design
- New Construction
- Ready To Build Floorplan
- Jerome Plan 3556
Interior Spaces
- 1,232 Sq Ft Home
- 1-Story Property
- Living Room
Bedrooms and Bathrooms
- 3 Bedrooms
- 2 Full Bathrooms
Community Details
Overview
- Actively Selling
- Built by Lennar
- Middle Vista Premier Subdivision
Recreation
- Community Playground
Sales Office
- 3268 W. Caleb Road
- Phoenix, AZ 85083
- 602-661-3437
- Builder Spec Website
Office Hours
- Mon 9AM-5PM | Tue 9AM-6PM | Wed 9AM-6PM | Thu 9AM-6PM | Fri 9AM-5PM | Sat 9AM-5PM | Sun 9AM-5PM
Map
Create a Home Valuation Report for This Property
The Home Valuation Report is an in-depth analysis detailing your home's value as well as a comparison with similar homes in the area
Similar Homes in the area
Home Values in the Area
Average Home Value in this Area
Property History
| Date | Event | Price | Change | Sq Ft Price |
|---|---|---|---|---|
| 02/25/2025 02/25/25 | For Sale | $469,990 | -- | $381 / Sq Ft |
Nearby Homes
- 3268 W Caleb Rd
- 3264 W Caleb Rd
- 3260 W Caleb Rd
- 3182 W Peak View Rd
- 3268 W Caleb Rd
- 3268 W Caleb Rd
- 3264 W Caleb Rd
- 3264 W Caleb Rd
- 3264 W Caleb Rd
- 3264 W Caleb Rd
- 3244 W Cedar Ridge Rd
- 3168 W Cedar Ridge Rd
- 28422 N 32nd Ln
- 3035 W Roberta Dr
- 3212 W Lucia Dr
- 3032 W Red Fox Rd
- 3027 W Red Fox Rd
- 30909 N 27th Ave
- 29110 N 24th Ln
- 2537 W Mark Ln
- 3168 W Via Dona Rd
- 3258 W Via Dona Rd
- 3255 W Peak View Rd
- 3206 W Casino Ave
- 3212 W Lucia Dr
- 3026 W Lucia Dr
- 28575 N Black Canyon Hwy Unit 1
- 3032 W Desert Vista Trail
- 3025 W Silver Sage Ln
- 28425 N Black Canyon Hwy
- 3020 W Red Fox Rd
- 28201 N Black Canyon Hwy
- 3016 W White Feather Ln
- 3008 W Running Deer Trail
- 2542 W Cordia Ln
- 28416 N 25th Dale
- 28404 N 25th Dale
- 31700 N 29th Ave
- 2318 W Peak View Rd
- 31003 N North Valley Pkwy
