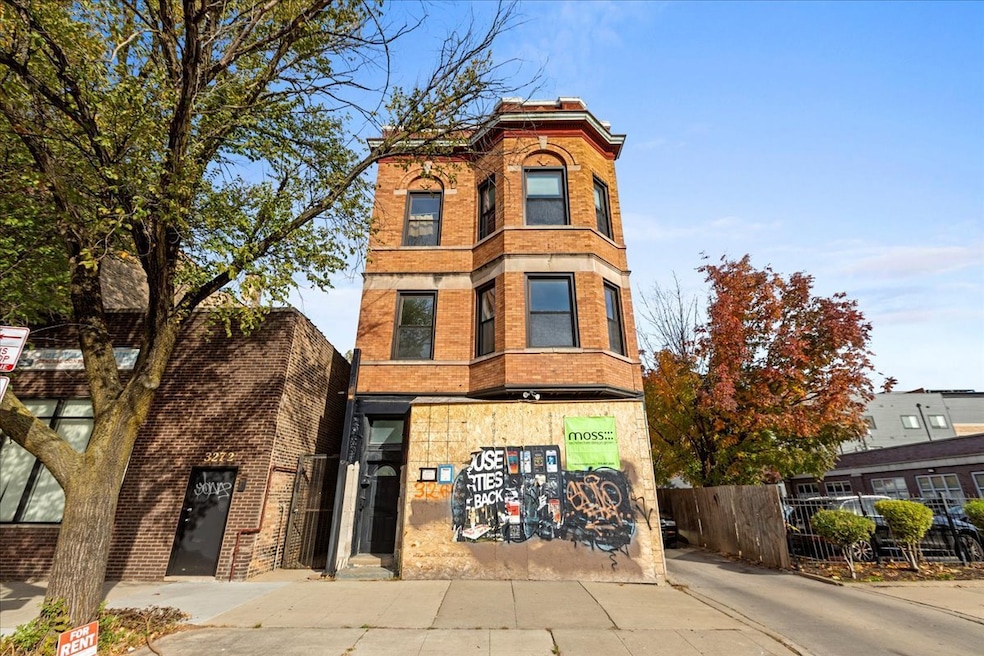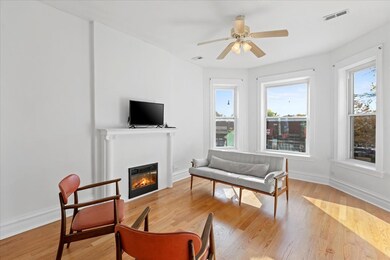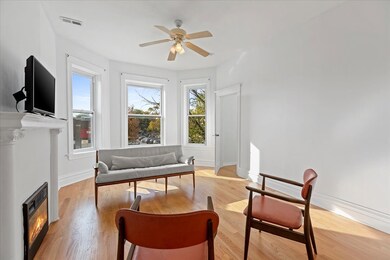3268 W Fullerton Ave Unit 2 Chicago, IL 60647
Logan Square NeighborhoodHighlights
- Wood Flooring
- Living Room
- Storage
- Enclosed Patio or Porch
- Laundry Room
- Forced Air Heating and Cooling System
About This Home
Updated 3-Bedroom Logan Square Apartment - Available Now! Bright, spacious, and freshly painted, this updated Logan Square apartment is ready to welcome you home. Enjoy a large living and dining area with high ceilings and a decorative fireplace, perfect for relaxing or entertaining. The kitchen features new stainless steel appliances, and you'll love the convenience of an in-unit washer and dryer. Central heat and A/C provide year-round comfort. Ideally located near countless shops, restaurants, and entertainment options, 3268 Fullerton is also just a few blocks from the Logan Square Farmer's Market. Commuting is a breeze with the Logan Square Blue Line station only half a mile away and easy access to I-90/94 via Fullerton.
Listing Agent
Fulton Grace Realty Brokerage Email: andrew@fultongrace.com License #475187041 Listed on: 10/28/2025

Property Details
Home Type
- Multi-Family
Year Built
- Built in 1909
Parking
- 1 Car Garage
Home Design
- Property Attached
- Entry on the 2nd floor
- Brick Exterior Construction
Interior Spaces
- 3-Story Property
- Ceiling Fan
- Family Room
- Living Room
- Dining Room
- Storage
- Wood Flooring
Kitchen
- Range
- Microwave
- Dishwasher
Bedrooms and Bathrooms
- 3 Bedrooms
- 3 Potential Bedrooms
- 1 Full Bathroom
Laundry
- Laundry Room
- Dryer
- Washer
Outdoor Features
- Enclosed Patio or Porch
Schools
- Darwin Elementary School
- Clemente Community Academy Senio High School
Utilities
- Forced Air Heating and Cooling System
- Heating System Uses Natural Gas
Listing and Financial Details
- Property Available on 10/29/25
- Rent includes water, exterior maintenance, snow removal
Community Details
Overview
- 3 Units
Pet Policy
- Pets up to 30 lbs
- Cats Allowed
Map
Source: Midwest Real Estate Data (MRED)
MLS Number: 12505690
- 1617 N Sawyer Ave
- 2421 N Sawyer Ave Unit 1
- 2337 N Sawyer Ave
- 2350 N Kedzie Blvd Unit 1SC
- 2342 N Kimball Ave
- 2501 N Sawyer Ave
- 2330 N Kedzie Blvd
- 2305 N Kimball Ave Unit G
- 2512 N Kimball Ave
- 3125 W Fullerton Ave Unit 517
- 3430 W Lyndale St
- 2532 N Linden Place Unit 1
- 3106 W Fullerton Ave
- 2628 N Spaulding Ave Unit 1
- 3434 W Palmer St
- 3547 W Belden Ave
- 3501 W Palmer St
- 2137 N Kedzie Blvd Unit G
- 2139 N Kedzie Blvd Unit 2
- 3026 W Lyndale St Unit 2
- 3268 W Fullerton Ave
- 2342 N Spaulding Ave Unit M06B
- 2415 N Sawyer Ave Unit 2N
- 2417 N Sawyer Ave Unit 2428-2E
- 2434 N Sawyer Ave
- 2434 N Sawyer Ave Unit A08C
- 2434 N Sawyer Ave
- 2427 N Sawyer Ave Unit 2E
- 2331 N Spaulding Ave
- 2331 N Spaulding Ave
- 2331 N Spaulding Ave
- 2331 N Spaulding Ave Unit M00B
- 3225 W Fullerton Ave Unit 3SC
- 2327 N Spaulding Ave Unit 1
- 2421 N Sawyer Ave Unit 2e
- 2322 N Spaulding Ave Unit 2330-G
- 2408 N Kedzie Blvd
- 2408 N Kedzie Blvd
- 2420 N Kedzie Blvd Unit B02
- 2420 N Kedzie Ave






