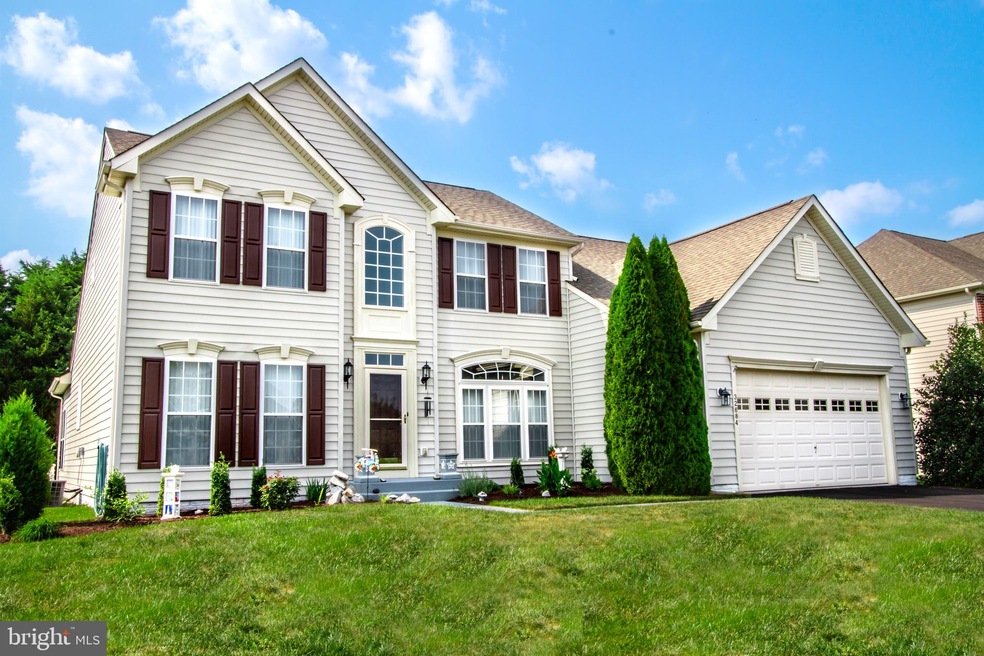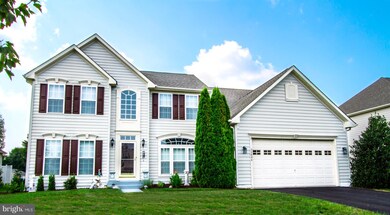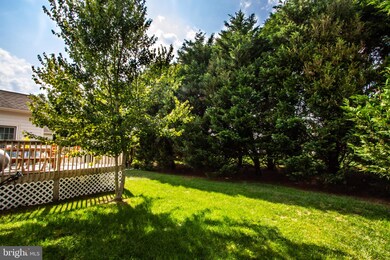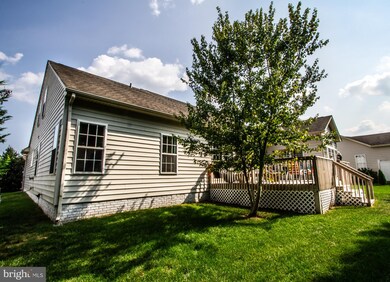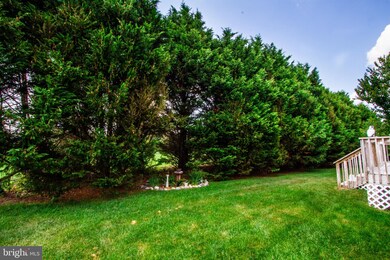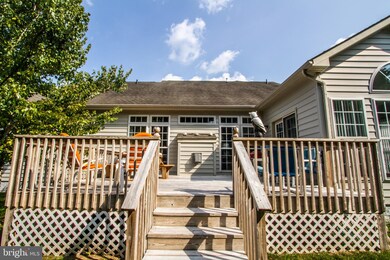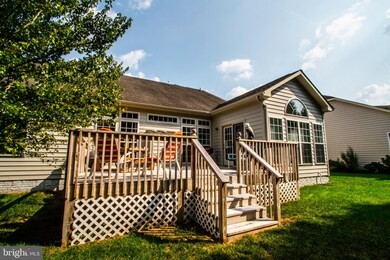
32684 Lathbury Ct Ocean View, DE 19970
Highlights
- Colonial Architecture
- Deck
- Main Floor Bedroom
- Lord Baltimore Elementary School Rated A-
- Wood Flooring
- Garden View
About This Home
As of March 2022Move right in to this fully furnished, spacious home! Exceptionally maintained, this 4 bedroom, 3.5 bath fully furnished house is filled with natural light and has two ensuite bedrooms for flexibility in layout. In addition, the large entryway den could be used as an office, flex room or space for additional company. Extra touches such as crown molding, chair rails, Corian kitchen counters, tiled bathrooms, and hardwood entry make this home extra special. Enjoy the tranquil wooded backyard while sitting on the deck, or enjoy the gas fireplace in the cooler months. Ideal for year-round living, or as a 2nd home you will not be disappointed!
Last Agent to Sell the Property
Coldwell Banker Realty License #RA0031081 Listed on: 08/31/2018

Home Details
Home Type
- Single Family
Est. Annual Taxes
- $1,521
Year Built
- Built in 2004
Lot Details
- 0.26 Acre Lot
- Property is in very good condition
HOA Fees
- $88 Monthly HOA Fees
Parking
- 2 Car Attached Garage
- 2 Open Parking Spaces
- Front Facing Garage
- Garage Door Opener
Home Design
- Colonial Architecture
- Traditional Architecture
- Frame Construction
- Shingle Roof
- Aluminum Siding
Interior Spaces
- 3,400 Sq Ft Home
- Property has 2 Levels
- Furnished
- Crown Molding
- Ceiling Fan
- Gas Fireplace
- Window Treatments
- Dining Area
- Garden Views
- Crawl Space
Kitchen
- Breakfast Area or Nook
- Built-In Double Oven
- Electric Oven or Range
- <<microwave>>
- Dishwasher
- Kitchen Island
- Disposal
Flooring
- Wood
- Carpet
- Ceramic Tile
Bedrooms and Bathrooms
- En-Suite Bathroom
Laundry
- Laundry on main level
- Electric Dryer
- Washer
Accessible Home Design
- Halls are 36 inches wide or more
- More Than Two Accessible Exits
Outdoor Features
- Deck
Schools
- Lord Baltimore Elementary School
- Selbyville Middle School
- Indian River High School
Utilities
- Forced Air Heating and Cooling System
- Heat Pump System
- Programmable Thermostat
- 120/240V
- Propane
- Electric Water Heater
- Cable TV Available
Listing and Financial Details
- Tax Lot 2662.00
- Assessor Parcel Number 134-12.00-2662.00
Community Details
Overview
- Association fees include common area maintenance, pool(s), snow removal
- Lord Baltimore Subdivision
Recreation
- Community Pool
Ownership History
Purchase Details
Home Financials for this Owner
Home Financials are based on the most recent Mortgage that was taken out on this home.Purchase Details
Home Financials for this Owner
Home Financials are based on the most recent Mortgage that was taken out on this home.Similar Homes in Ocean View, DE
Home Values in the Area
Average Home Value in this Area
Purchase History
| Date | Type | Sale Price | Title Company |
|---|---|---|---|
| Deed | $650,000 | Baird Mandalas Brockstedt Llc | |
| Deed | $418,000 | -- |
Mortgage History
| Date | Status | Loan Amount | Loan Type |
|---|---|---|---|
| Open | $520,000 | New Conventional | |
| Previous Owner | $225,000 | Credit Line Revolving | |
| Previous Owner | $287,150 | New Conventional | |
| Previous Owner | $321,600 | No Value Available |
Property History
| Date | Event | Price | Change | Sq Ft Price |
|---|---|---|---|---|
| 03/21/2022 03/21/22 | Sold | $650,000 | +3.2% | $186 / Sq Ft |
| 01/23/2022 01/23/22 | Pending | -- | -- | -- |
| 01/21/2022 01/21/22 | For Sale | $630,000 | +50.7% | $181 / Sq Ft |
| 04/25/2019 04/25/19 | Sold | $418,000 | -2.8% | $123 / Sq Ft |
| 04/04/2019 04/04/19 | Pending | -- | -- | -- |
| 03/03/2019 03/03/19 | Price Changed | $430,000 | -4.4% | $126 / Sq Ft |
| 08/31/2018 08/31/18 | For Sale | $450,000 | -- | $132 / Sq Ft |
Tax History Compared to Growth
Tax History
| Year | Tax Paid | Tax Assessment Tax Assessment Total Assessment is a certain percentage of the fair market value that is determined by local assessors to be the total taxable value of land and additions on the property. | Land | Improvement |
|---|---|---|---|---|
| 2024 | $1,675 | $39,900 | $6,300 | $33,600 |
| 2023 | $1,673 | $39,900 | $6,300 | $33,600 |
| 2022 | $1,623 | $39,900 | $6,300 | $33,600 |
| 2021 | $1,598 | $39,900 | $6,300 | $33,600 |
| 2020 | $1,526 | $39,900 | $6,300 | $33,600 |
| 2019 | $1,519 | $39,900 | $6,300 | $33,600 |
| 2018 | $1,534 | $39,900 | $0 | $0 |
| 2017 | $1,546 | $39,900 | $0 | $0 |
| 2016 | $1,366 | $39,900 | $0 | $0 |
| 2015 | $1,407 | $39,900 | $0 | $0 |
| 2014 | $1,386 | $39,900 | $0 | $0 |
Agents Affiliated with this Home
-
Christine McCoy

Seller's Agent in 2022
Christine McCoy
Coldwell Banker Realty
(302) 339-5368
48 in this area
258 Total Sales
-
Ryan McCoy

Seller Co-Listing Agent in 2022
Ryan McCoy
Coldwell Banker Realty
(302) 448-1104
6 in this area
91 Total Sales
-
Dustin Oldfather

Buyer's Agent in 2022
Dustin Oldfather
Compass
(302) 249-5899
48 in this area
1,508 Total Sales
-
Martina McCrea
M
Buyer Co-Listing Agent in 2022
Martina McCrea
Compass
(443) 452-9909
3 in this area
62 Total Sales
-
Leslie Kopp

Buyer's Agent in 2019
Leslie Kopp
Long & Foster
(302) 542-3917
122 in this area
770 Total Sales
-
WILLIAM MAKOWSKI

Buyer Co-Listing Agent in 2019
WILLIAM MAKOWSKI
BHHS PenFed (actual)
(302) 542-7768
1 in this area
31 Total Sales
Map
Source: Bright MLS
MLS Number: 1002309024
APN: 134-12.00-2662.00
- 0 Holly Ln
- 16 N Primrose Ln
- 24 Assawoman Ave
- 13 Village Green Dr
- 37552 Bella Via Way
- 14 Woods Cir
- 12 Woods Cir
- 8 Village Green Dr
- 1 Lake Village Cir
- 28 S Horseshoe Dr
- 38 S Horseshoe Dr
- 2 Assawoman Ave
- 18 Beach Plum Dr Unit 35
- 9 Lake Village Cir
- 37360 Kestrel Way
- 4 Plantation Ct
- 2 Smithfield Ct Unit 108
- 2 Smithfield Ct Unit 103
- 2 Cedar Grove Ct
- 33170 Ponte Vecchio Plaza
