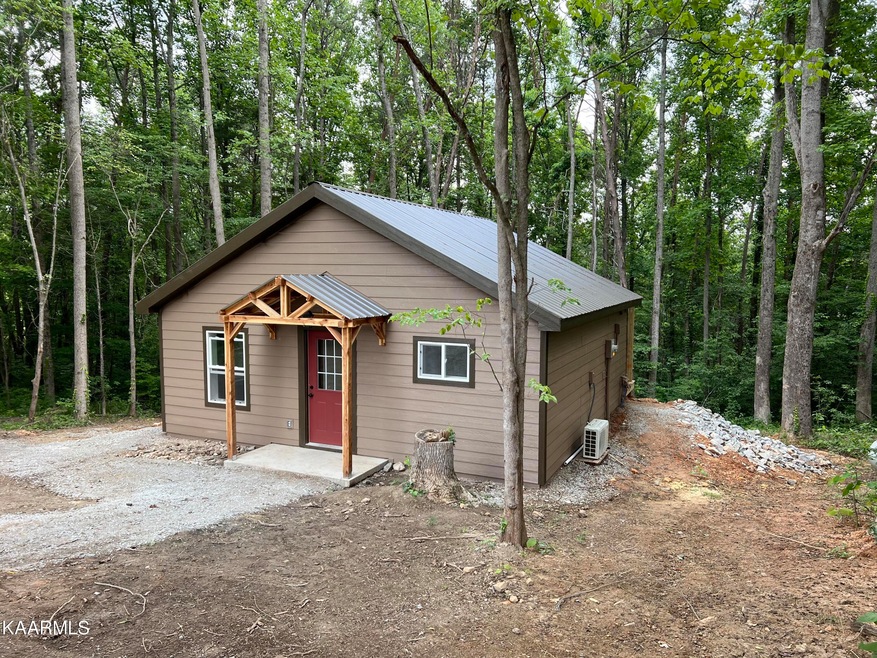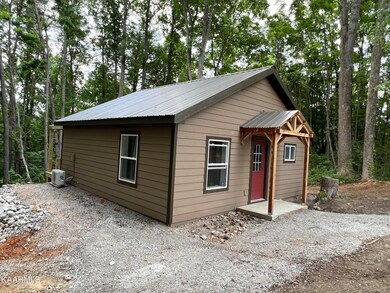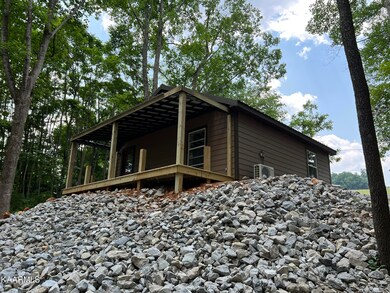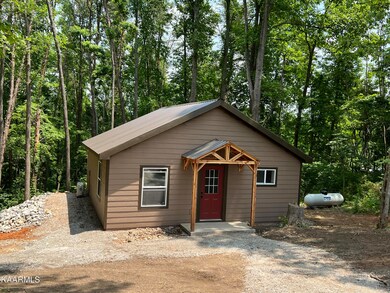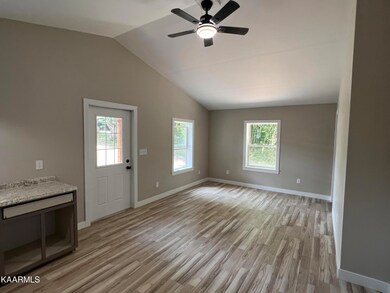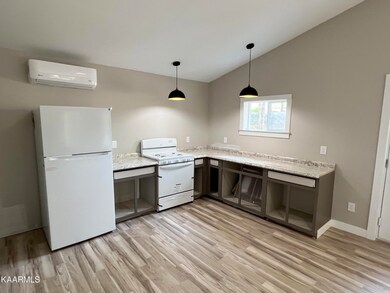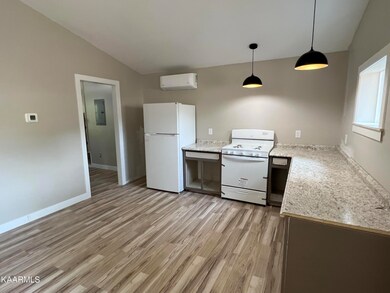
3269 Moodyville Rd Byrdstown, TN 38549
Highlights
- View of Trees or Woods
- Private Lot
- No HOA
- Craftsman Architecture
- Wooded Lot
- Covered patio or porch
About This Home
As of October 2023New construction! Adorable cabin nestled in a private wooded setting. The home is 600 sq ft, 1 bed 1 bath, open concept living/kitchen/dining, sits on 1.78 acres m/l per recent survey. This home offers thermostat control radiant floor heat, mini split air units, gas hot water heater and gas kitchen range. Walk out to the spacious deck from the laundry room. The home is on a slab foundation, has hardi plank siding, single tilt vinyl windows, metal roof, leased propane tank provides propane to the hot water heater and the kitchen range. It's location being only minutes from the Wolf River and Dale Hollow Lake, makes it a superb vacation home, vacation rental, or permanent residence. Come check this one out today! It won't last long!
Note: Prior to closing, seller to complete the kitchen cabinets, kitchen open shelving to the left of refrigerator, set the kitchen and bathroom sinks, complete the deck wood and cable railing, add gutters and roof ridge. This 1.78 acres is a portion of map and parcel 046 018.00. Taxes for this property are TBD. Survey and septic docs on file. Builder 1 yr warranty.
Last Agent to Sell the Property
ReMax Country Living, LLC License #341825 Listed on: 06/08/2023

Home Details
Home Type
- Single Family
Year Built
- Built in 2023
Lot Details
- 1.78 Acre Lot
- Private Lot
- Irregular Lot
- Wooded Lot
Parking
- Off-Street Parking
Property Views
- Woods
- Forest
Home Design
- Craftsman Architecture
- Cabin
- Slab Foundation
- Frame Construction
- Cement Siding
Interior Spaces
- 600 Sq Ft Home
- Combination Dining and Living Room
- Laminate Flooring
Bedrooms and Bathrooms
- 1 Bedroom
- 1 Full Bathroom
Outdoor Features
- Covered patio or porch
Schools
- Pickett County Middle School
- Pickett County High School
Utilities
- Cooling System Mounted In Outer Wall Opening
- Zoned Heating
- Heating System Uses Propane
- Tankless Water Heater
- Septic Tank
- Internet Available
Community Details
- No Home Owners Association
Listing and Financial Details
- Assessor Parcel Number 046 018.00
Similar Homes in Byrdstown, TN
Home Values in the Area
Average Home Value in this Area
Property History
| Date | Event | Price | Change | Sq Ft Price |
|---|---|---|---|---|
| 06/29/2025 06/29/25 | Price Changed | $199,900 | -4.8% | $333 / Sq Ft |
| 05/24/2025 05/24/25 | For Sale | $210,000 | +23.5% | $350 / Sq Ft |
| 10/16/2023 10/16/23 | Sold | $170,000 | -5.5% | $283 / Sq Ft |
| 08/29/2023 08/29/23 | Pending | -- | -- | -- |
| 06/21/2023 06/21/23 | Price Changed | $179,900 | -5.3% | $300 / Sq Ft |
| 06/08/2023 06/08/23 | For Sale | $189,900 | -- | $317 / Sq Ft |
Tax History Compared to Growth
Tax History
| Year | Tax Paid | Tax Assessment Tax Assessment Total Assessment is a certain percentage of the fair market value that is determined by local assessors to be the total taxable value of land and additions on the property. | Land | Improvement |
|---|---|---|---|---|
| 2023 | -- | $23,275 | $4,650 | $18,625 |
Agents Affiliated with this Home
-
Amanda Wiegand-Selby

Seller's Agent in 2025
Amanda Wiegand-Selby
Highlands Elite Real Estate
(931) 267-1310
207 Total Sales
-
Kelly Latham

Seller's Agent in 2023
Kelly Latham
ReMax Country Living, LLC
(606) 278-3207
287 Total Sales
Map
Source: East Tennessee REALTORS® MLS
MLS Number: 1229611
APN: 069046 01802
- 1146 Moodyville Loop
- 8225 Red Hill Rd
- 0 Dry Creek Rd
- 3385 Doubletop Rd
- 00 Begley Branch Rd
- 8501 Faix Rd
- 199 Ambers Dr
- 132 Ambers Dr
- 132 Ambers Dr Unit 7AC
- 132 Ambers Dr Unit 3AC
- 38.8 Ac. Anderson Rd
- 3.94 AC Anderson Rd
- 0 Angley Overlook Dr
- 0 Angley Overlook Dr Unit 4AC 11486962
- 2384 Doubletop Rd
- 00 Double Top Rd
- 2726 Doubletop Rd
- 106 Conley Dr
- 111 Conley Dr
- 0 N York Hwy Unit 1299062
