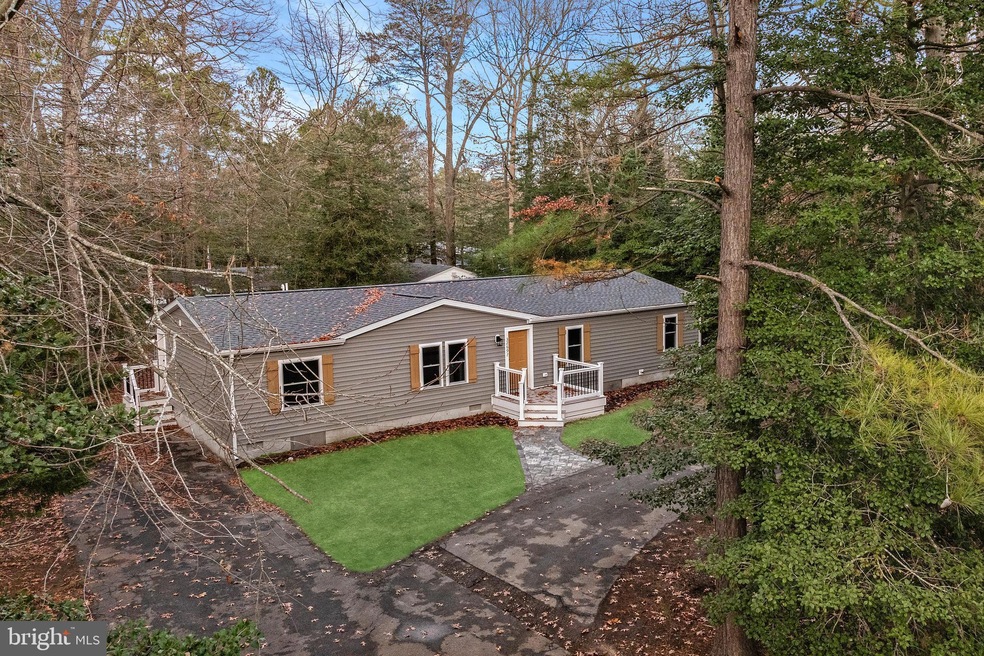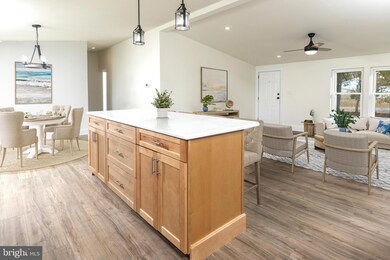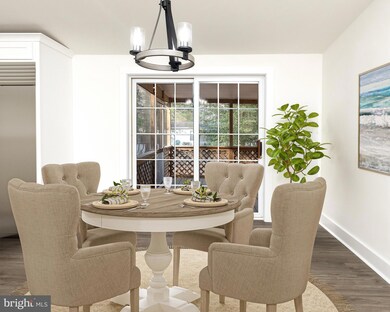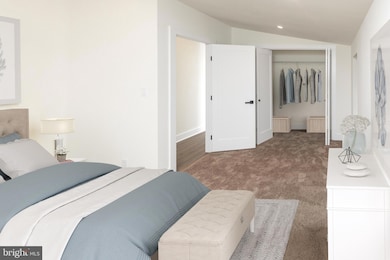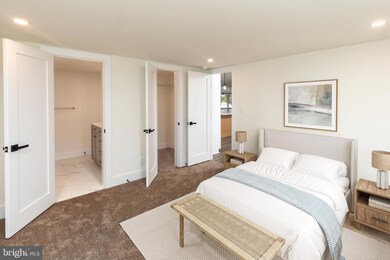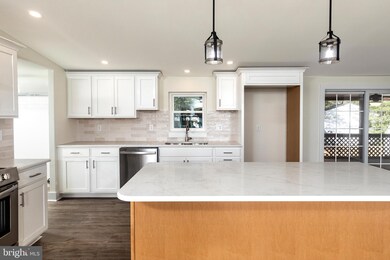
32697 E Albemarle Ct Millsboro, DE 19966
Highlights
- View of Trees or Woods
- Wooded Lot
- Combination Kitchen and Living
- Open Floorplan
- Rambler Architecture
- Upgraded Countertops
About This Home
As of May 2025What's NEW? Practically Everything! This Fully Renovated Home is Move-In Ready! Beautifully renovated 4-bedroom home, set on a wooded lot. Thoughtfully updated INSIDE & OUT, this home offers the high-end finishes and energy-efficient upgrades you’d expect in new construction—without the wait! NEW HVAC System – Enjoy year-round comfort and peace of mind. NEW Roof & Siding – Long-lasting protection with enhanced curb appeal. NEW Windows – Flooding the home with natural light and boosting energy efficiency. NEW Luxury Vinyl Plank & Tile Flooring – Stylish, durable, and seamless throughout. NEW Modern Kitchen – Featuring sleek two-tone cabinetry, solid surface countertops, a new stove, range hood, stylish fixtures, and a stunning tile backsplash. NEW Bathrooms – Designed with modern finishes, including a walk-in tiled shower in the primary suite and a tub/shower combo in the second bath. NEW LED Lighting – Bright, energy-efficient illumination throughout. Spacious 18x20 Screened Porch – Perfect for bug-free outdoor living and entertaining. Convenient Mudroom – Ideal for everyday organization and easy access from the driveway. Circular Driveway – Adds curb appeal, extra parking, and ease of access.Prime Location. This Class C home sits on its own land (over 1/3 acre!) and offers a central location: 15 miles to Lewes, 14 miles to Rehoboth Beach, 14 miles to Georgetown. With no builder delays and all the modern upgrades, this home is move-in ready now. Why wait for new construction when you can have it all today? Don’t miss out—schedule a tour or check out the 3D Tour now!
Last Agent to Sell the Property
Active Adults Realty License #RA-0030990 Listed on: 12/20/2024
Home Details
Home Type
- Single Family
Est. Annual Taxes
- $676
Year Built
- Built in 1996 | Remodeled in 2024
Lot Details
- 0.34 Acre Lot
- Lot Dimensions are 121x123x122x121
- Wooded Lot
- Back Yard
- Property is in excellent condition
- Property is zoned GR
HOA Fees
- $25 Monthly HOA Fees
Property Views
- Woods
- Garden
Home Design
- Rambler Architecture
- Block Foundation
- Architectural Shingle Roof
- Vinyl Siding
Interior Spaces
- 1,680 Sq Ft Home
- Property has 1 Level
- Open Floorplan
- Ceiling Fan
- Recessed Lighting
- Window Screens
- Sliding Doors
- Family Room Off Kitchen
- Combination Kitchen and Living
- Dining Room
- Screened Porch
- Crawl Space
- Fire and Smoke Detector
- Washer and Dryer Hookup
Kitchen
- Electric Oven or Range
- Range Hood
- Dishwasher
- Stainless Steel Appliances
- Kitchen Island
- Upgraded Countertops
- Disposal
Flooring
- Carpet
- Luxury Vinyl Plank Tile
- Luxury Vinyl Tile
Bedrooms and Bathrooms
- 4 Main Level Bedrooms
- En-Suite Primary Bedroom
- En-Suite Bathroom
- Walk-In Closet
- 2 Full Bathrooms
- <<tubWithShowerToken>>
- Walk-in Shower
Parking
- 6 Parking Spaces
- 6 Driveway Spaces
- Circular Driveway
Accessible Home Design
- More Than Two Accessible Exits
Outdoor Features
- Screened Patio
- Outbuilding
Schools
- Long Neck Elementary School
- Millsboro Middle School
- Indian River High School
Utilities
- Forced Air Heating and Cooling System
- Heating System Powered By Leased Propane
- Electric Water Heater
Community Details
- $1,000 Capital Contribution Fee
- Captains Grant Homeowners Association
- Captains Grant Subdivision
Listing and Financial Details
- Tax Lot 140
- Assessor Parcel Number 234-29.00-699.00
Similar Homes in Millsboro, DE
Home Values in the Area
Average Home Value in this Area
Property History
| Date | Event | Price | Change | Sq Ft Price |
|---|---|---|---|---|
| 05/06/2025 05/06/25 | Sold | $320,000 | -4.5% | $190 / Sq Ft |
| 02/19/2025 02/19/25 | Price Changed | $335,000 | -4.0% | $199 / Sq Ft |
| 01/20/2025 01/20/25 | Price Changed | $349,000 | -1.7% | $208 / Sq Ft |
| 12/20/2024 12/20/24 | For Sale | $355,000 | +147.4% | $211 / Sq Ft |
| 09/30/2024 09/30/24 | Sold | $143,500 | -3.4% | $85 / Sq Ft |
| 07/22/2024 07/22/24 | Pending | -- | -- | -- |
| 07/12/2024 07/12/24 | Price Changed | $148,500 | -5.3% | $88 / Sq Ft |
| 06/24/2024 06/24/24 | Price Changed | $156,750 | -5.0% | $93 / Sq Ft |
| 06/24/2024 06/24/24 | For Sale | $165,000 | 0.0% | $98 / Sq Ft |
| 04/15/2024 04/15/24 | Pending | -- | -- | -- |
| 03/29/2024 03/29/24 | Price Changed | $165,000 | -26.7% | $98 / Sq Ft |
| 03/06/2024 03/06/24 | Price Changed | $225,000 | -5.3% | $134 / Sq Ft |
| 02/03/2024 02/03/24 | Price Changed | $237,500 | -5.0% | $141 / Sq Ft |
| 01/03/2024 01/03/24 | For Sale | $250,000 | -- | $149 / Sq Ft |
Tax History Compared to Growth
Agents Affiliated with this Home
-
Christine Davis

Seller's Agent in 2025
Christine Davis
Active Adults Realty
(302) 236-1046
8 in this area
126 Total Sales
-
Dustin Oldfather

Buyer's Agent in 2025
Dustin Oldfather
Compass
(302) 249-5899
125 in this area
1,506 Total Sales
-
Linda Rosatelli

Buyer Co-Listing Agent in 2025
Linda Rosatelli
Compass
(443) 243-3735
3 in this area
19 Total Sales
-
Sheri Smith

Seller's Agent in 2024
Sheri Smith
Keller Williams Realty Delmarva
(443) 614-2825
7 in this area
127 Total Sales
Map
Source: Bright MLS
MLS Number: DESU2076086
- 27721 King Charles Dr
- 32787 E Berkley Ct
- 32588 Captains Way
- 0 4 87 Acres Oak Orchard Rd
- 32845 S Captains Way
- 32485 E Penn Ct
- 22320 Reeve Rd
- 30315 Pipit Ct
- 22175 Shorebird Way
- 22177 Shorebird Way
- 22181 Shorebird Way
- 22342 Reeve Rd
- 22189 Shorebird Way
- 22343 Reeve Rd
- 22191 Shorebird Way
- 0 Hershel Davis Rd Unit DESU2075956
- 22176 Shorebird Way
- 27846 Lord Calvert Dr
- 22188 Shorebird Way
- 22140 Shorebird Way
