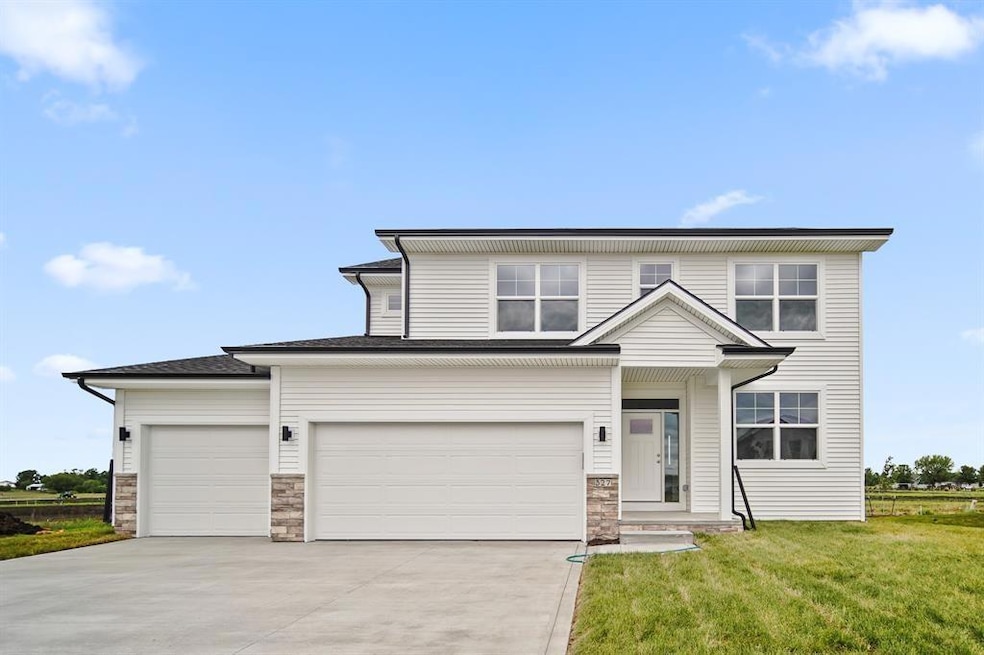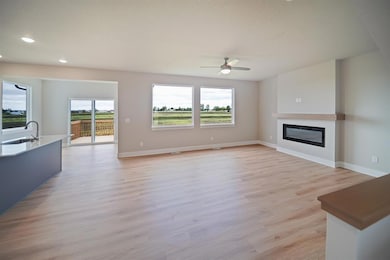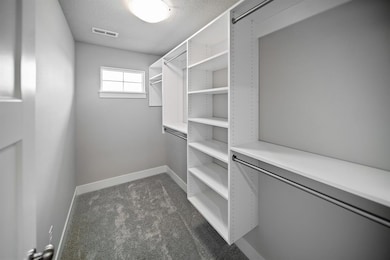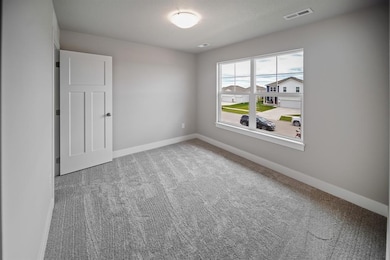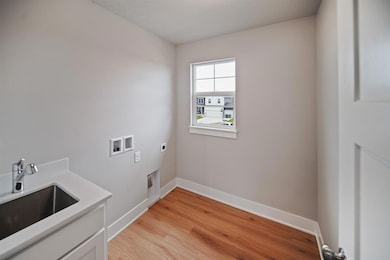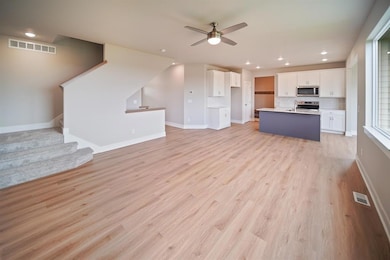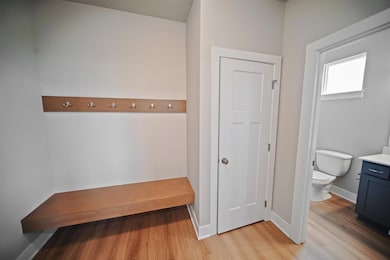327 41st St SW Altoona, IA 50009
Estimated payment $2,525/month
Highlights
- Deck
- Den
- Laundry Room
- Clay Elementary School Rated A-
- Eat-In Kitchen
- Luxury Vinyl Plank Tile Flooring
About This Home
Destiny Homes presents the Briarwood , an impressive, spacious home featuring 4 bedrooms, 3 bathrooms, and 2006 square feet of stylish and functional living space. The main floor welcomes you with an open layout that blends comfort and style. The great room is bright and inviting, highlighted by large windows and a cozy shiplap fireplace, perfect for gatherings and relaxation. The kitchen offers Legacy soft-close cabinets, a quartz countertop, a center island, and a tiled backsplash, with pantry for extra storage. The dining area leads to a backyard patio ideal for outdoor entertaining and relaxation. The primary suite is a peaceful retreat with a large walk-in closet, dual vanities, and shower. Three additional bedrooms, a full bath, and a laundry room complete the 2nd level, ensuring convenience and ample space for family living. Built with quality and efficiency, the Briarwood II includes an Energy Star rating and a 2-year builder extended warranty, giving you peace of mind in your new home. Plus, ask about $2,000 in closing cost assistance when you use our preferred lender. Step into quality and comfort with Destiny Homes and the beautiful Briarwood II. **Home is completed All information is obtained from seller and public records.
Home Details
Home Type
- Single Family
Year Built
- Built in 2025
Lot Details
- 9,507 Sq Ft Lot
- Property is zoned PUD
HOA Fees
- $17 Monthly HOA Fees
Home Design
- Asphalt Shingled Roof
- Stone Siding
- Vinyl Siding
Interior Spaces
- 2,032 Sq Ft Home
- 2-Story Property
- Electric Fireplace
- Family Room
- Dining Area
- Den
- Unfinished Basement
- Basement Window Egress
- Fire and Smoke Detector
Kitchen
- Eat-In Kitchen
- Stove
- Microwave
- Dishwasher
Flooring
- Carpet
- Luxury Vinyl Plank Tile
Bedrooms and Bathrooms
- 4 Bedrooms
Laundry
- Laundry Room
- Laundry on upper level
Parking
- 3 Car Attached Garage
- Driveway
Additional Features
- Deck
- Forced Air Heating and Cooling System
Community Details
- Cramer & Associates Association
- Built by Destiny Homes
Listing and Financial Details
- Assessor Parcel Number 171/00122-254-047
Map
Home Values in the Area
Average Home Value in this Area
Property History
| Date | Event | Price | List to Sale | Price per Sq Ft |
|---|---|---|---|---|
| 11/06/2025 11/06/25 | For Sale | $399,900 | -- | $197 / Sq Ft |
Source: Des Moines Area Association of REALTORS®
MLS Number: 729898
- 319 41st St SW
- 206 41st St SW
- Aldridge Plan at Stonebridge
- Neuville Plan at Stonebridge
- Hamilton Plan at Stonebridge
- Bellhaven Plan at Stonebridge
- 4038 2nd Ave SW
- 4010 2nd Ave SW
- 4002 2nd Ave SW
- 3902 2nd Ave SW
- 4035 2nd Ave SW
- 4021 2nd Ave SW
- 4001 2nd Ave SW
- 3909 2nd Ave SW
- 4203 5th Ave SW
- 4219 5th Ave SW
- 4227 5th Ave SW
- NE NE 27th Ave
- 102 35th St SW
- 726 35th St SW
- 2570 1st Ave S
- 770 NE 70th St
- 2939 13th Ave SE
- 799 NE 60th St
- 509 15th St SE
- 415 Center Place
- 405 Hillside Ct
- 901 7th Ave SE
- 908 8th St SW
- 2165 Copper Wynd Dr
- 5756 Basswood Ln
- 1827 34th Ave SW
- 5115 NE 23rd Ave
- 935 Sherrylynn Blvd
- 5327 Jennifer Dr
- 5790 Vision Dr
- 1002-1108 4th St SW
- 526 43rd St SW
- 1490 34th Ave SW
- 3799 Village Run Dr
