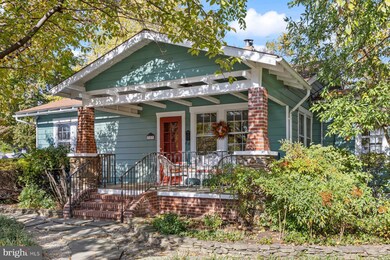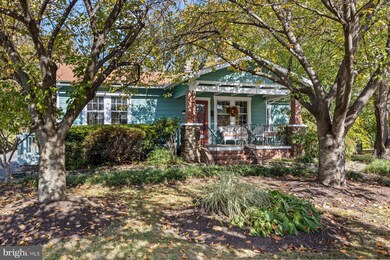
327 Carroll Ave Laurel, MD 20707
Highlights
- Craftsman Architecture
- Wood Burning Stove
- Main Floor Bedroom
- Deck
- Wood Flooring
- Attic
About This Home
As of December 2024Welcome to Laurel Haven, which exudes architecture, grace, and charm! This wonderfully built and since added on to Craftsman is the home you have been looking for. Within minutes of all the conveniences of commuter routes and abundant shopping and parks, you can live in a home that seems to have been transported from the Adirondacks! From the cozy and spacious front porch and throughout the home, comfort and charm abounds. Just inside the front door is the living room with a wood burning stone fireplace and grand mantle and hearth. This is a room that is the quintessential gathering spot, especially on those winter nights where cozy is essential! Just beyond the living room is the spacious light filled dining room with custom cabinetry which conveys. The large kitchen has been retrofitted to enable wheelchair accessibility and is ready to be restored or remodeled.
Just past the kitchen you enter the addition built between '91/92. This addition, which spans the entire back of the house and includes a library (featuring built-in shelves), a primary bedroom suite including handicapped accessible bath and separate study, was intentionally crafted with collar tie beams that continue the Craftsman theme of the original home. The beams actually came from a barn in the Adirondacks!
Besides the primary bedroom, there are two additional bedrooms for plenty of additional space for living or additional office space too. The second full bath features a beautiful hardwood floor and a claw foot tub/shower combination!
Additionally there is a laundry closet on the first floor for convenient clothing care. The washer and dryer are new as of March of this year. In the lower level cellar, the gas boiler for efficient heating was recently replaced and the circuit breaker box has been updated too!
Outside, on the rear of the house is a spacious deck which is perfect for entertaining or just lounging after a long day. The back yard is large enough for kids to play in or create your own gardening oasis. The home is fully wheelchair accessible. Don't wait to make this charming Craftsman your new home!
Home Details
Home Type
- Single Family
Est. Annual Taxes
- $6,250
Year Built
- Built in 1914
Lot Details
- 0.28 Acre Lot
- Property is Fully Fenced
- Property is zoned LAUR
Home Design
- Craftsman Architecture
- Frame Construction
Interior Spaces
- Property has 1 Level
- Built-In Features
- Beamed Ceilings
- Skylights
- Wood Burning Stove
- Wood Burning Fireplace
- Free Standing Fireplace
- French Doors
- Living Room
- Dining Room
- Library
- Wood Flooring
- Attic
- Basement
Kitchen
- Electric Oven or Range
- Dishwasher
- Stainless Steel Appliances
- Disposal
Bedrooms and Bathrooms
- 3 Main Level Bedrooms
- En-Suite Primary Bedroom
- En-Suite Bathroom
- Walk-In Closet
- 2 Full Bathrooms
- Walk-in Shower
Laundry
- Dryer
- Washer
Home Security
- Monitored
- Storm Doors
- Flood Lights
Parking
- 4 Parking Spaces
- 4 Driveway Spaces
Outdoor Features
- Deck
Schools
- Laurel Elementary School
- Laurel High School
Utilities
- 90% Forced Air Heating and Cooling System
- Natural Gas Water Heater
Community Details
- No Home Owners Association
- Laurel Addition Subdivision
Listing and Financial Details
- Tax Lot 26C
- Assessor Parcel Number 17101018670
Ownership History
Purchase Details
Home Financials for this Owner
Home Financials are based on the most recent Mortgage that was taken out on this home.Purchase Details
Home Financials for this Owner
Home Financials are based on the most recent Mortgage that was taken out on this home.Purchase Details
Similar Homes in Laurel, MD
Home Values in the Area
Average Home Value in this Area
Purchase History
| Date | Type | Sale Price | Title Company |
|---|---|---|---|
| Deed | $450,000 | Assurance Title | |
| Deed | $450,000 | Assurance Title | |
| Deed | $296,000 | None Available | |
| Deed | $114,900 | -- |
Mortgage History
| Date | Status | Loan Amount | Loan Type |
|---|---|---|---|
| Open | $250,000 | New Conventional | |
| Closed | $250,000 | New Conventional | |
| Previous Owner | $236,800 | New Conventional | |
| Previous Owner | $183,000 | Stand Alone Second |
Property History
| Date | Event | Price | Change | Sq Ft Price |
|---|---|---|---|---|
| 12/09/2024 12/09/24 | Sold | $450,000 | +2.3% | $256 / Sq Ft |
| 11/05/2024 11/05/24 | Pending | -- | -- | -- |
| 11/01/2024 11/01/24 | For Sale | $439,900 | -- | $251 / Sq Ft |
Tax History Compared to Growth
Tax History
| Year | Tax Paid | Tax Assessment Tax Assessment Total Assessment is a certain percentage of the fair market value that is determined by local assessors to be the total taxable value of land and additions on the property. | Land | Improvement |
|---|---|---|---|---|
| 2024 | $5,732 | $340,633 | $0 | $0 |
| 2023 | $5,408 | $317,567 | $0 | $0 |
| 2022 | $5,033 | $294,500 | $101,600 | $192,900 |
| 2021 | $4,720 | $275,533 | $0 | $0 |
| 2020 | $4,512 | $256,567 | $0 | $0 |
| 2019 | $4,295 | $237,600 | $75,800 | $161,800 |
| 2018 | $4,164 | $229,433 | $0 | $0 |
| 2017 | $4,059 | $221,267 | $0 | $0 |
| 2016 | -- | $213,100 | $0 | $0 |
| 2015 | $4,063 | $213,100 | $0 | $0 |
| 2014 | $4,063 | $213,100 | $0 | $0 |
Agents Affiliated with this Home
-
K
Seller's Agent in 2024
Kathleen Ahrens
Keller Williams Realty Centre
-
C
Buyer's Agent in 2024
Christina Menter
Keller Williams Realty Centre
Map
Source: Bright MLS
MLS Number: MDPG2128690
APN: 10-1018670
- 410 Main St Unit 9
- 109 Brashears St
- 38 4th St
- 120 2nd St
- 103 Irving St
- 610 Main St Unit 413
- 9555 Linville Ave
- 305 9th St
- 1018 5th St
- Lot 5 Cissell Ave
- Lot 41 Cissell Ave
- 916 Philip Powers Dr
- 1003 Ward St
- 1002 West Ct
- 9928B Sir Barton Way
- 9928A Sir Barton Way
- 9928A Sir Barton Way
- 9992B Justify Run
- 9989B Justify Run
- 9928A Sir Barton Way






