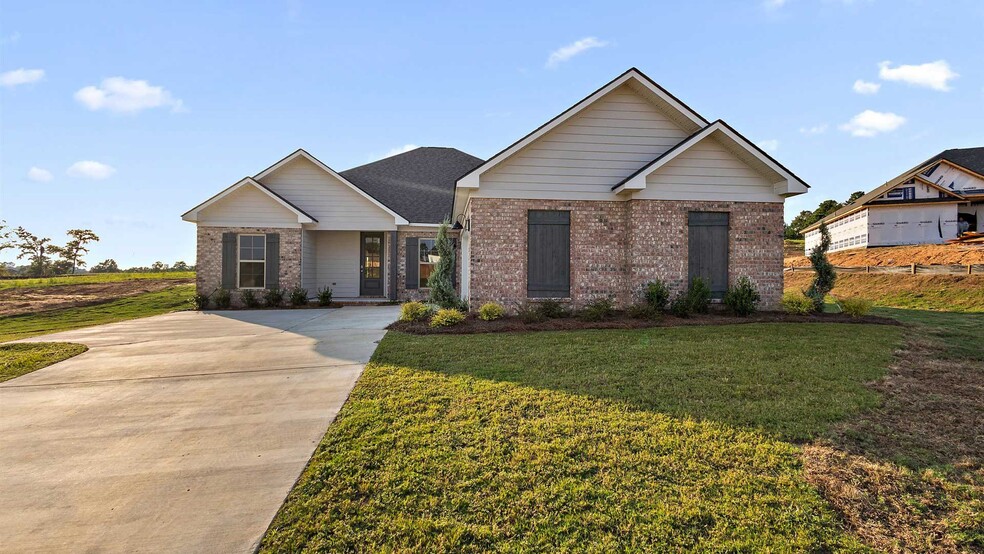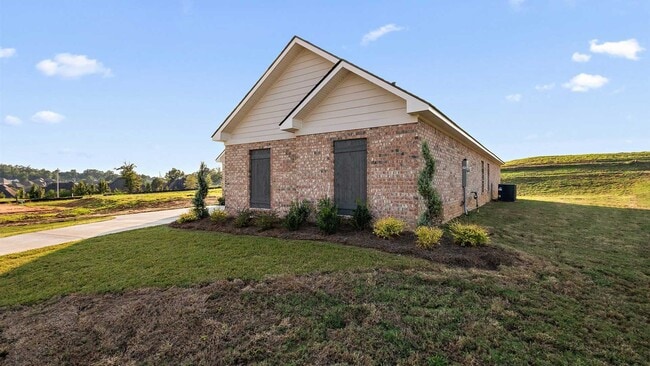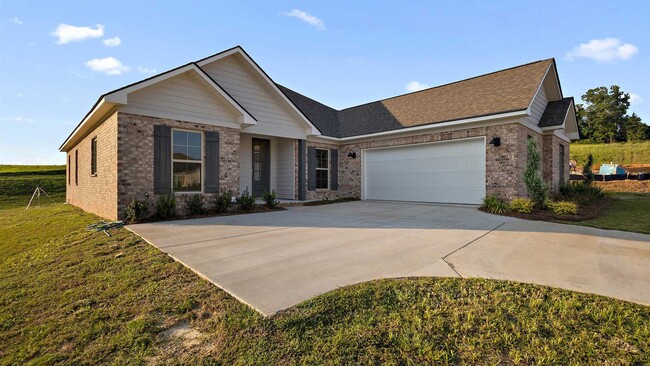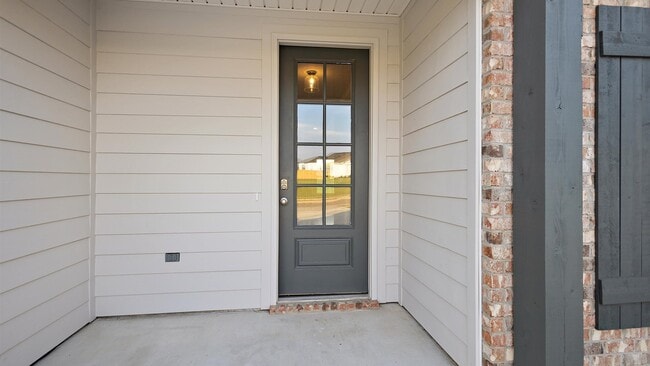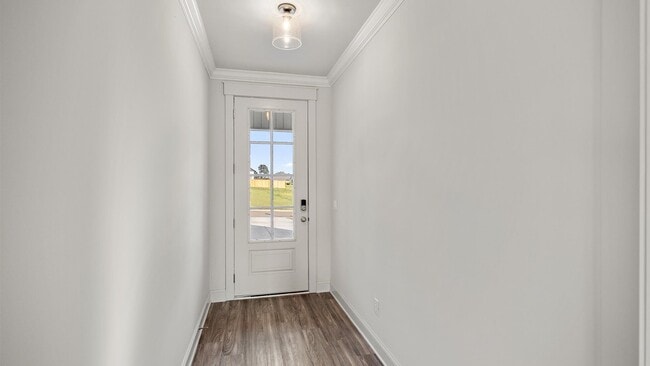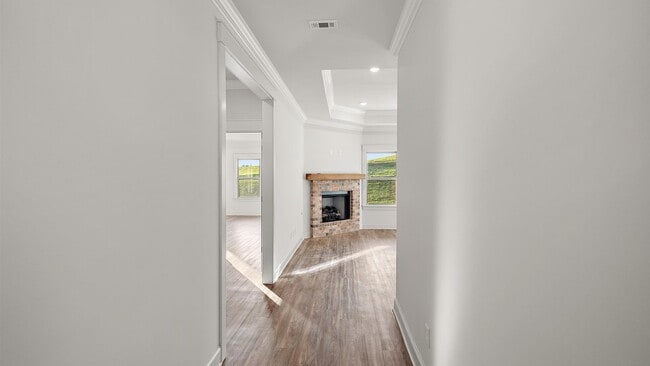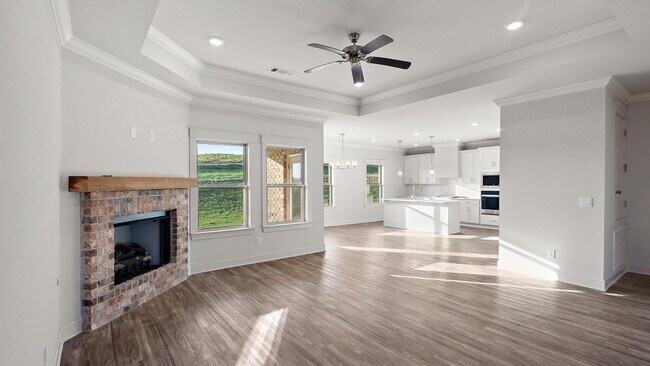
327 Cornerstone Crsg Brandon, MS 39042
CornerstoneEstimated payment $2,324/month
Highlights
- New Construction
- Community Lake
- No HOA
- Rouse Elementary School Rated A-
- Clubhouse
- Tennis Courts
About This Home
Introducing the Collins, a beautifully designed floor plan located in the vibrant lifestyle community of Cornerstone in Brandon, MS. This thoughtfully crafted home offers a perfect blend of comfort and style, featuring 4 bedrooms, 2 bathrooms, and a 2-car garage, all spread across 2,011 square feet of modern living space. From the moment you step onto the welcoming covered entryway and into the foyer, you’ll feel at home. The foyer provides convenient access to the private primary suite, a coat closet, and a well-placed laundry room. On the opposite side, a small hall leads to bedrooms 2, 3, and 4, as well as a double vanity full bathroom and ample storage. The heart of the Collins is its open concept design, where the modern kitchen seamlessly connects with the living and dining spaces. This layout is ideal for family gatherings and entertaining. The living area boasts large windows that invite natural light and higher tray ceilings for a spacious, relaxing atmosphere. The kitchen is a chef’s dream, featuring granite countertops, stainless steel appliances, shaker cabinetry, a pantry, and a center island with bar seating. Nearby, the dining space opens to a covered back patio, perfect for enjoying quiet mornings or breezy afternoons. The private primary suite offers a luxurious retreat, complete with tray ceilings, natural light, and an ensuite bath that includes a garden tub, separate shower, double granite-topped vanities, linen storage, and a generous walk-in closet. Enhanced with integrated Smart Home technology, the Collins is a must-see. We would love to give you a tour of the Collins at Cornerstone in Brandon, MS, schedule with us today! your tour today! *Pictures may be of a similar home and not necessarily of the subject property. Pictures are representational only.
Sales Office
| Monday - Saturday |
10:00 AM - 5:00 PM
|
| Sunday |
1:00 PM - 5:00 PM
|
Home Details
Home Type
- Single Family
Parking
- 2 Car Garage
Home Design
- New Construction
Interior Spaces
- 1-Story Property
- Laundry Room
Bedrooms and Bathrooms
- 4 Bedrooms
- 2 Full Bathrooms
- Soaking Tub
Community Details
Overview
- No Home Owners Association
- Community Lake
Amenities
- Clubhouse
Recreation
- Tennis Courts
- Community Playground
Map
Other Move In Ready Homes in Cornerstone
About the Builder
- 327 Cornerstone Crossing
- 136 Cornerstone Dr
- 329 Cornerstone Crossing
- 320 Cornerstone Crossing
- 319 Cornerstone Crossing
- 330 Cornerstone Crossing
- 318 Cornerstone Crossing
- Cornerstone
- 0 Grants Ferry Pkwy Unit 4101138
- 0 Grants Ferry Pkwy Unit 4069402
- 0 Mississippi 471 Unit 4129332
- 001 Evergreen Dr Unit 1
- 0 Paschal Hill Rd Unit 4041913
- 0 Highway 471 Unit 4076112
- 0001 Old Highway 471
- 0 Luckney Rd Unit 4087485
- 0 Trickhambridge Rd
- 1 E Government St
- 0 Thorngate Dr
- 00 E Mark Dr
