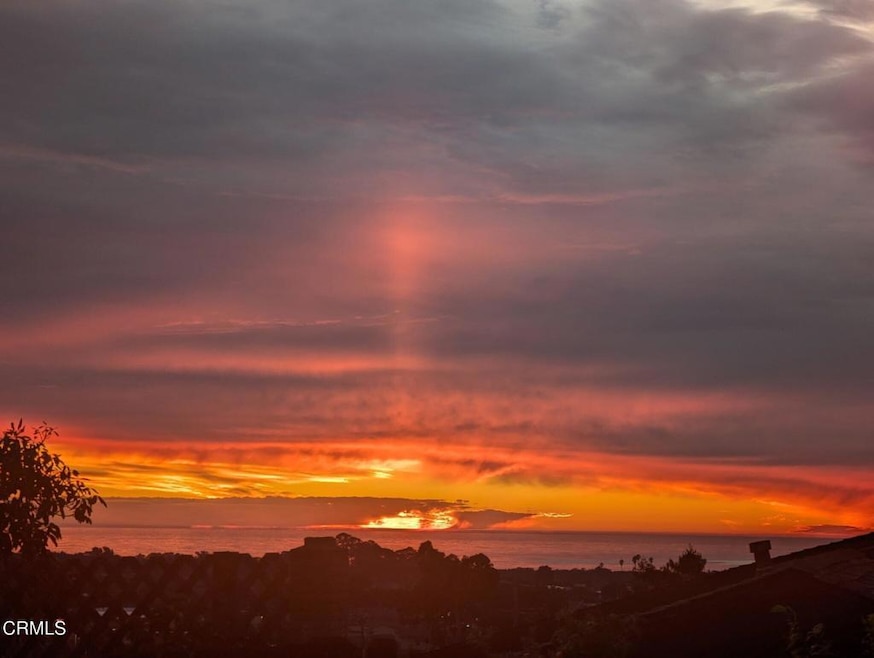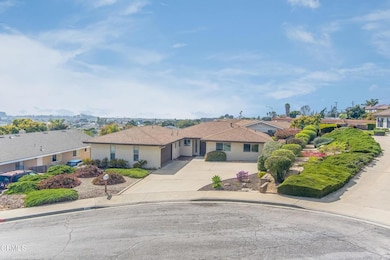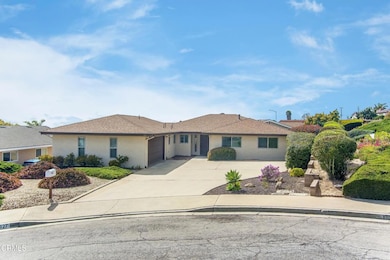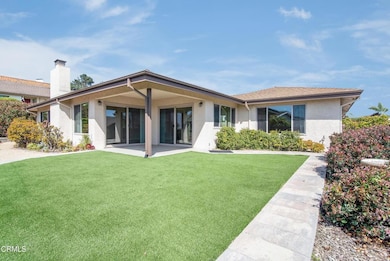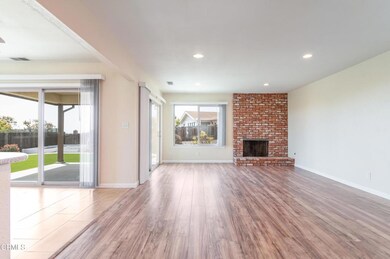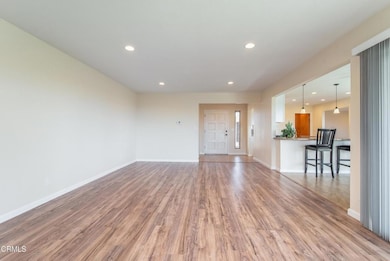
327 Corona Del Terra Arroyo Grande, CA 93420
Highlights
- Ocean View
- Primary Bedroom Suite
- Open Floorplan
- Ocean View Elementary School Rated A-
- All Bedrooms Downstairs
- Great Room
About This Home
As of May 2025Welcome to this beautifully updated 3-bedroom, 2.5-bathroom single-level home, perfectly positioned on a peaceful cul-de-sac street with sweeping panoramic ocean views. Designed with comfort and functionality in mind, this residence offers a spacious open floor plan that seamlessly blends indoor and outdoor living.Step inside to discover a bright and airy layout featuring both a formal living room with a charming brick fireplace and a versatile family roomideal for entertaining or relaxing with loved ones. The remodeled kitchen serves as the heart of the home, boasting crisp white shaker cabinets, granite countertops, a stylish subway tile backsplash, recessed lighting, and stainless steel appliances. A breakfast bar connects the kitchen to the main living areas, creating a natural flow for dining and gatherings.The primary suite and guest bedrooms are generously sized, offering ample storage with multiple closets. Modernized bathrooms throughout the home add both convenience and style. Wood and tile flooring span the entire home, creating a warm and cohesive aesthetic.Additional highlights include a re-circulation hot water system for quick hot water access, ceiling fans, abundant storage cabinetry, and a separate laundry room with a deep sink. Step outside to enjoy your private, manicured backyard with a covered patioperfect for al fresco dining or simply taking in the serene landscape and coastal breeze.Dont miss this rare opportunity to own a move-in-ready ocean view home in a highly desirable neighborhood. This one wont last!
Last Agent to Sell the Property
Everhome Realty, Inc. Brokerage Email: admin@everhome.io License #01884368 Listed on: 04/07/2025
Home Details
Home Type
- Single Family
Est. Annual Taxes
- $7,203
Year Built
- Built in 1975
Lot Details
- 7,800 Sq Ft Lot
- Cul-De-Sac
- Wood Fence
- Landscaped
- No Sprinklers
- Private Yard
- Back Yard
Parking
- 2 Car Attached Garage
- Parking Available
- Driveway
Property Views
- Ocean
- Panoramic
Home Design
- Turnkey
- Slab Foundation
- Shingle Roof
Interior Spaces
- 1,926 Sq Ft Home
- Open Floorplan
- Wood Burning Fireplace
- Entryway
- Family Room with Fireplace
- Great Room
- Family Room Off Kitchen
- Living Room
- Formal Dining Room
- Storage
- Laundry Room
Kitchen
- Breakfast Bar
- Gas Oven
- Gas Cooktop
- Microwave
- Dishwasher
Bedrooms and Bathrooms
- 3 Bedrooms
- All Bedrooms Down
- Primary Bedroom Suite
- Upgraded Bathroom
- Bathroom on Main Level
- Bathtub with Shower
Outdoor Features
- Covered Patio or Porch
Utilities
- Forced Air Heating System
- Hot Water Circulator
- Water Heater
Listing and Financial Details
- Assessor Parcel Number 077102023
- Seller Considering Concessions
Community Details
Overview
- No Home Owners Association
Recreation
- Bike Trail
Ownership History
Purchase Details
Home Financials for this Owner
Home Financials are based on the most recent Mortgage that was taken out on this home.Purchase Details
Similar Homes in the area
Home Values in the Area
Average Home Value in this Area
Purchase History
| Date | Type | Sale Price | Title Company |
|---|---|---|---|
| Grant Deed | $600,000 | Fidelity National Title Co | |
| Grant Deed | $391,000 | Fidelity National Title Co |
Property History
| Date | Event | Price | Change | Sq Ft Price |
|---|---|---|---|---|
| 05/23/2025 05/23/25 | Sold | $1,215,000 | +10.5% | $631 / Sq Ft |
| 04/07/2025 04/07/25 | For Sale | $1,100,000 | +83.3% | $571 / Sq Ft |
| 12/30/2016 12/30/16 | Sold | $600,000 | +7.1% | $373 / Sq Ft |
| 12/14/2016 12/14/16 | Pending | -- | -- | -- |
| 11/14/2016 11/14/16 | For Sale | $560,000 | -- | $348 / Sq Ft |
Tax History Compared to Growth
Tax History
| Year | Tax Paid | Tax Assessment Tax Assessment Total Assessment is a certain percentage of the fair market value that is determined by local assessors to be the total taxable value of land and additions on the property. | Land | Improvement |
|---|---|---|---|---|
| 2025 | $7,203 | $696,346 | $336,567 | $359,779 |
| 2024 | $7,121 | $682,693 | $329,968 | $352,725 |
| 2023 | $7,121 | $669,308 | $323,499 | $345,809 |
| 2022 | $7,013 | $656,185 | $317,156 | $339,029 |
| 2021 | $7,000 | $643,320 | $310,938 | $332,382 |
| 2020 | $6,920 | $636,724 | $307,750 | $328,974 |
| 2019 | $6,870 | $624,240 | $301,716 | $322,524 |
| 2018 | $6,788 | $612,000 | $295,800 | $316,200 |
| 2017 | $6,675 | $600,000 | $290,000 | $310,000 |
| 2016 | $5,156 | $487,932 | $249,582 | $238,350 |
| 2015 | $5,112 | $480,604 | $245,834 | $234,770 |
| 2014 | $4,657 | $446,000 | $230,000 | $216,000 |
Agents Affiliated with this Home
-
David Bartels

Seller's Agent in 2025
David Bartels
Everhome Realty, Inc.
(818) 929-6830
1 in this area
326 Total Sales
-
Jessica Burns

Buyer's Agent in 2025
Jessica Burns
Keller Williams Realty Central Coast
(805) 471-3494
5 in this area
70 Total Sales
-
Nancy Puder

Seller's Agent in 2016
Nancy Puder
Keller Williams Realty Central Coast
(805) 710-2415
10 in this area
87 Total Sales
-
j
Buyer's Agent in 2016
jeanne salter
Town & Coastal Properties, Inc.
Map
Source: Ventura County Regional Data Share
MLS Number: V1-29186
APN: 077-102-023
- 282 Robles Rd Unit 19
- 185 Brisco Rd Unit K
- 1950 Newport Ave
- 1773 Newport Ave
- 1747 Brighton Ave
- 579 Camino Mercado Unit 504
- 0 N Oak Park Blvd
- 174 Pine St
- 155 Walnut St
- 840 Via Bandolero
- 1640 Atlantic City Ave
- 1617 Ramona Ave
- 1066 Maple St
- 261 Spruce St Unit B
- 1537 Ramona Ave
- 1541 Atlantic City Ave
- 715 Bennett Ave
- 1027 Acorn Dr
- 117 Village Cir
- 1559 Seabright Ave
