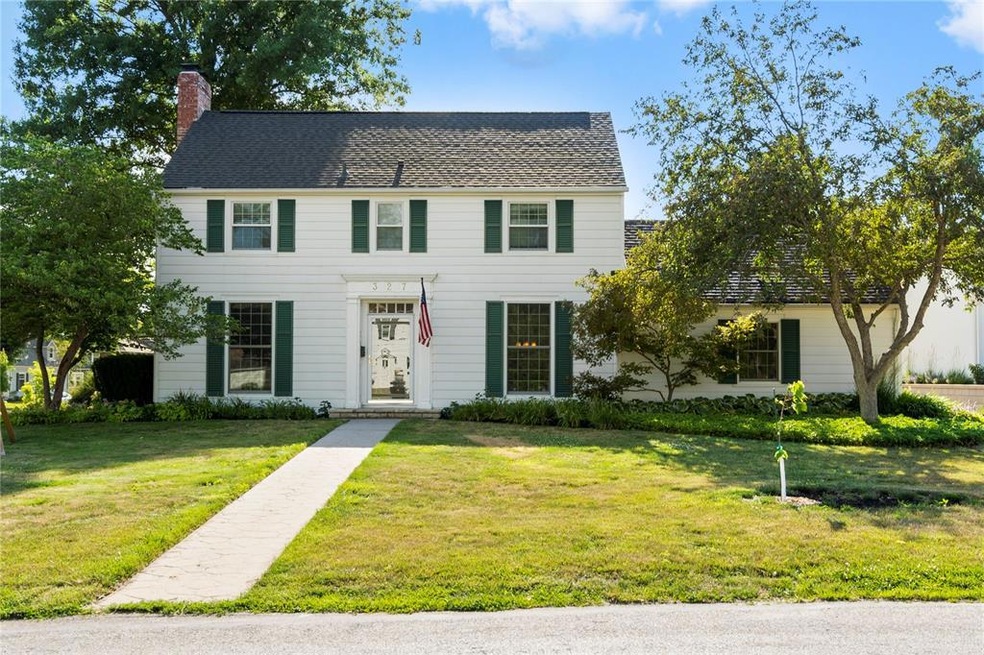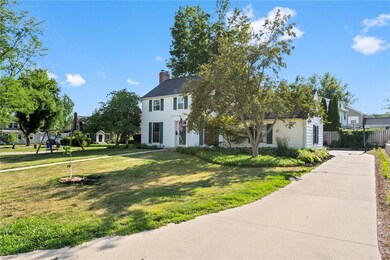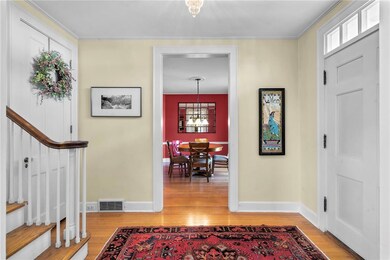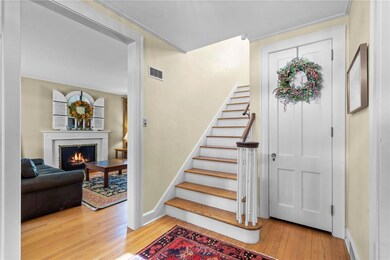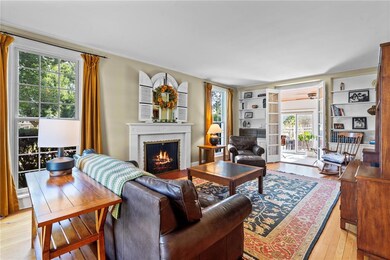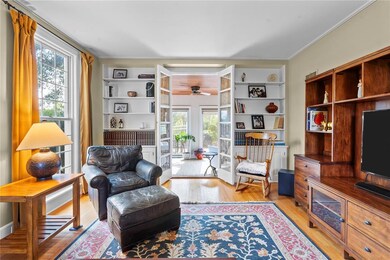
327 Crescent St SE Cedar Rapids, IA 52403
Bever Park NeighborhoodHighlights
- Den
- 2 Car Attached Garage
- Forced Air Cooling System
- Formal Dining Room
- Eat-In Kitchen
- Patio
About This Home
As of September 2023A McKay built, turn-of-the-20th century gem located in one of Cedar Rapids’ most prestigious neighborhoods just one block from Brucemore Mansion Historical Site, this home has been lovingly maintained and extensively upgraded over the years to make it the rare opportunity it is today! Quintessential McKay features are abundant like high ceilings, floor-to-ceiling windows, built-ins, art-deco fireplace, and custom millwork throughout. Situated on a tree-lined street filled with other distinguished, beautifully maintained homes, the pride in property is evident and is specifically showcased with multiple additions and upgrades that have added so much function and beauty to the home, including a main floor family room off the kitchen that makes the eat-in kitchen open to a living space, which is quite uncommon for this vintage of home. A main floor half bath was also added with this addition. A second, high-quality, high-intention, two-story addition added a four seasons sun room that connects the main living room and the newer family room with the expansive outdoor living area with its stamped concrete, brick and flagstone walkways, perennial landscape gardens and adjoining sport court. Above the sunroom the two-story addition is complete with a huge en suite primary bath off the primary bedroom. The windows have been updated with Pella replica windows with muntins that maintain the classic design of the home while improving function and efficiency. Granite countertops in the kitchen, a full suite of GE stainless steel appliances, a gorgeous hall bath with original floor tile and beautifully updated subway tile shower surround, extensive storage throughout the home, a poured concrete foundation, spacious room sizes, aluminum siding, new roof and water heater in 2020, Trane furnace and a/c, finished lower level with leveled floors, half bath in lower level, and an enormous attic with ample ceiling height for storage over the garage. With this much to offer at this price, this one won’t last long!
Home Details
Home Type
- Single Family
Est. Annual Taxes
- $5,953
Year Built
- 1936
Home Design
- Frame Construction
- Aluminum Siding
Interior Spaces
- 2-Story Property
- Gas Fireplace
- Family Room with Fireplace
- Living Room with Fireplace
- Formal Dining Room
- Den
- Basement Fills Entire Space Under The House
Kitchen
- Eat-In Kitchen
- Range
- Microwave
- Dishwasher
- Disposal
Bedrooms and Bathrooms
- 3 Bedrooms
- Primary bedroom located on second floor
Laundry
- Dryer
- Washer
Parking
- 2 Car Attached Garage
- Garage Door Opener
Utilities
- Forced Air Cooling System
- Heating System Uses Gas
- Gas Water Heater
- Cable TV Available
Additional Features
- Patio
- 10,454 Sq Ft Lot
Ownership History
Purchase Details
Home Financials for this Owner
Home Financials are based on the most recent Mortgage that was taken out on this home.Purchase Details
Purchase Details
Home Financials for this Owner
Home Financials are based on the most recent Mortgage that was taken out on this home.Purchase Details
Home Financials for this Owner
Home Financials are based on the most recent Mortgage that was taken out on this home.Similar Homes in the area
Home Values in the Area
Average Home Value in this Area
Purchase History
| Date | Type | Sale Price | Title Company |
|---|---|---|---|
| Warranty Deed | $368,000 | None Listed On Document | |
| Warranty Deed | $73,000 | None Available | |
| Warranty Deed | $232,500 | None Available | |
| Joint Tenancy Deed | $192,000 | -- |
Mortgage History
| Date | Status | Loan Amount | Loan Type |
|---|---|---|---|
| Open | $50,000 | Credit Line Revolving | |
| Open | $176,000 | New Conventional | |
| Previous Owner | $720,000 | New Conventional | |
| Previous Owner | $30,000 | Unknown | |
| Previous Owner | $182,000 | New Conventional | |
| Previous Owner | $28,000 | Credit Line Revolving | |
| Previous Owner | $30,000 | Credit Line Revolving | |
| Previous Owner | $196,000 | New Conventional | |
| Previous Owner | $58,000 | Credit Line Revolving | |
| Previous Owner | $75,000 | Credit Line Revolving | |
| Previous Owner | $26,000 | Unknown | |
| Previous Owner | $15,000 | Unknown | |
| Previous Owner | $20,000 | Credit Line Revolving | |
| Previous Owner | $173,600 | No Value Available |
Property History
| Date | Event | Price | Change | Sq Ft Price |
|---|---|---|---|---|
| 09/15/2023 09/15/23 | Sold | $368,000 | -1.9% | $143 / Sq Ft |
| 07/16/2023 07/16/23 | Pending | -- | -- | -- |
| 07/14/2023 07/14/23 | For Sale | $375,000 | +61.3% | $146 / Sq Ft |
| 10/08/2012 10/08/12 | Sold | $232,500 | 0.0% | $91 / Sq Ft |
| 08/28/2012 08/28/12 | For Sale | $232,500 | -- | $91 / Sq Ft |
| 08/23/2012 08/23/12 | Pending | -- | -- | -- |
Tax History Compared to Growth
Tax History
| Year | Tax Paid | Tax Assessment Tax Assessment Total Assessment is a certain percentage of the fair market value that is determined by local assessors to be the total taxable value of land and additions on the property. | Land | Improvement |
|---|---|---|---|---|
| 2023 | $6,112 | $347,600 | $69,900 | $277,700 |
| 2022 | $5,768 | $298,700 | $65,200 | $233,500 |
| 2021 | $6,200 | $287,400 | $65,200 | $222,200 |
| 2020 | $6,200 | $281,000 | $65,200 | $215,800 |
| 2019 | $5,608 | $271,000 | $46,600 | $224,400 |
| 2018 | $5,454 | $260,200 | $46,600 | $213,600 |
| 2017 | $5,714 | $262,400 | $46,600 | $215,800 |
| 2016 | $5,352 | $251,800 | $46,600 | $205,200 |
| 2015 | $5,096 | $239,510 | $46,577 | $192,933 |
| 2014 | $5,096 | $239,510 | $46,577 | $192,933 |
| 2013 | $4,988 | $239,510 | $46,577 | $192,933 |
Agents Affiliated with this Home
-
Cory Rath

Seller's Agent in 2023
Cory Rath
KW Advantage
(319) 329-2679
30 in this area
275 Total Sales
-
Cory Barnard

Buyer's Agent in 2023
Cory Barnard
SKOGMAN REALTY
(319) 310-0110
1 in this area
77 Total Sales
-
P
Seller's Agent in 2012
Penny Novak
SKOGMAN REALTY
Map
Source: Cedar Rapids Area Association of REALTORS®
MLS Number: 2304603
APN: 14221-02014-00000
- 307 Crescent St SE
- 2144 Grande Ave SE
- 305 Nassau St SE
- 362 Garden Dr SE
- 38/3 21st St SE
- 351 19th St SE
- 1900 Linden Dr SE
- 2001 Washington Ave SE
- 1812 Blake Blvd SE
- 2011 Washington Ave SE
- 1813 3rd Ave SE
- 371 20th St SE
- 1818 Park Ave SE
- 1727 Grande Ave SE
- 2021 Bever Ave SE
- 2325 Grande Ave SE
- 383 21st St SE
- 384 21st St SE
- 1711 Blake Blvd SE
- 1953 1st Ave SE Unit 306
