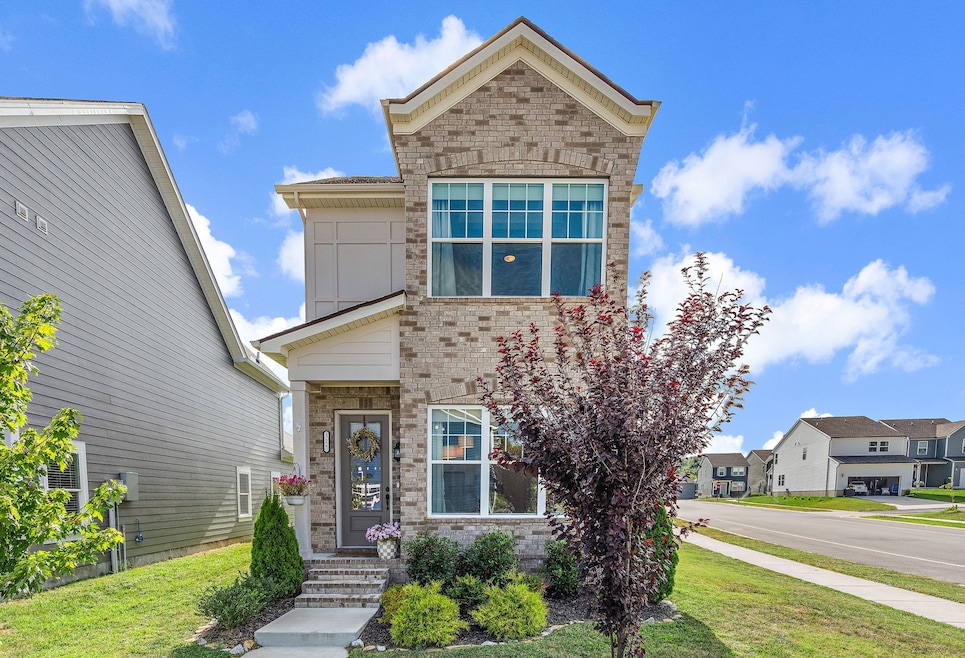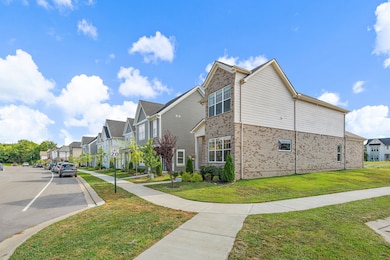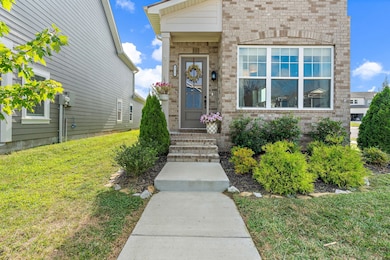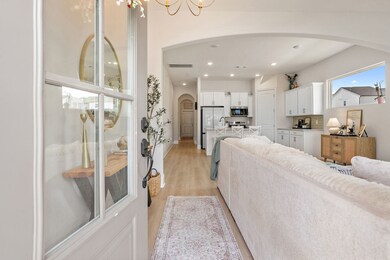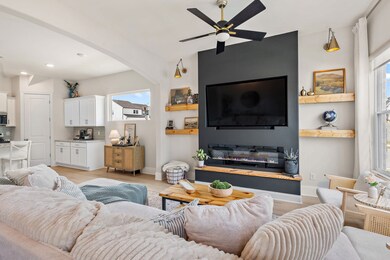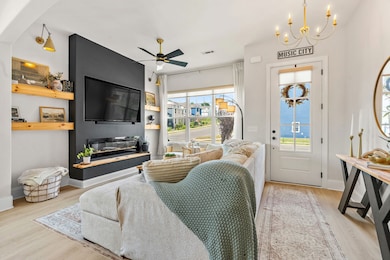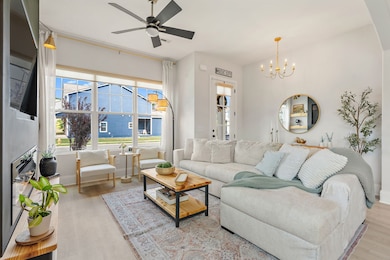327 Delta Way La Vergne, TN 37086
Estimated payment $2,329/month
Highlights
- Open Floorplan
- Stainless Steel Appliances
- Built-In Features
- Corner Lot
- 2 Car Attached Garage
- Double Vanity
About This Home
If you’ve been searching for a first home that’s anything but builder-grade boring, 327 Delta Way is it! This 3 bed, 3 bath home with 1,908 SF has been thoughtfully upgraded from top to bottom so you can move right in and start living your best life. Step inside to find a spacious, flexible floor plan with two separate living areas. Perfect for hosting friends, working from home, or simply having your own space to unwind. The main living room is a showstopper with custom built-in shelves, stylish sconces, and an electric fireplace. In the kitchen and dining area, an eye-catching accent wall sets the stage for memorable meals and cozy mornings. Every bathroom has been elevated with upgraded tile flooring, cabinet hardware, and modern fixtures. Throughout the home, you’ll notice upgraded light fixtures and custom window treatments. Sitting proudly on a corner lot, you’ll enjoy extra yard space for outdoor fun, plus a large 2-car attached garage for storage and convenience. Just a short drive away, you’ll find all the dining, shopping, and charm of Nolensville.
Listing Agent
Wilson Group Real Estate Brokerage Phone: 6159449970 License #338095 Listed on: 08/13/2025
Home Details
Home Type
- Single Family
Est. Annual Taxes
- $2,226
Year Built
- Built in 2023
Lot Details
- 6,534 Sq Ft Lot
- Corner Lot
- Level Lot
HOA Fees
- $50 Monthly HOA Fees
Parking
- 2 Car Attached Garage
- Rear-Facing Garage
Home Design
- Brick Exterior Construction
- Shingle Roof
- Hardboard
Interior Spaces
- 1,908 Sq Ft Home
- Property has 2 Levels
- Open Floorplan
- Built-In Features
- Ceiling Fan
- Electric Fireplace
- Living Room with Fireplace
- Combination Dining and Living Room
- Interior Storage Closet
Kitchen
- Microwave
- Dishwasher
- Stainless Steel Appliances
- Kitchen Island
- Disposal
Flooring
- Tile
- Vinyl
Bedrooms and Bathrooms
- 3 Bedrooms | 1 Main Level Bedroom
- 3 Full Bathrooms
- Double Vanity
Laundry
- Dryer
- Washer
Schools
- Rock Springs Elementary School
- Rock Springs Middle School
- Stewarts Creek High School
Utilities
- Central Heating and Cooling System
Community Details
- Carothers Crossing Ph 2 Subdivision
Listing and Financial Details
- Assessor Parcel Number 029P B 08100 R0132329
Map
Home Values in the Area
Average Home Value in this Area
Tax History
| Year | Tax Paid | Tax Assessment Tax Assessment Total Assessment is a certain percentage of the fair market value that is determined by local assessors to be the total taxable value of land and additions on the property. | Land | Improvement |
|---|---|---|---|---|
| 2025 | $2,226 | $92,275 | $20,000 | $72,275 |
| 2024 | $2,226 | $92,275 | $20,000 | $72,275 |
| 2023 | $375 | $20,000 | $20,000 | $0 |
Property History
| Date | Event | Price | List to Sale | Price per Sq Ft | Prior Sale |
|---|---|---|---|---|---|
| 11/18/2025 11/18/25 | Price Changed | $399,000 | -2.4% | $209 / Sq Ft | |
| 10/09/2025 10/09/25 | Price Changed | $409,000 | -1.4% | $214 / Sq Ft | |
| 08/13/2025 08/13/25 | For Sale | $415,000 | +18.6% | $218 / Sq Ft | |
| 09/08/2023 09/08/23 | Sold | $349,900 | 0.0% | $186 / Sq Ft | View Prior Sale |
| 01/11/2023 01/11/23 | Pending | -- | -- | -- | |
| 12/30/2022 12/30/22 | For Sale | $349,900 | -- | $186 / Sq Ft |
Source: Realtracs
MLS Number: 2973554
APN: 029P-B-081.00-000
- 728 Holland Ridge Dr
- 1060 Arlene Dr
- 6040 Cullen Dr
- 358 David Bolin Dr
- 8074 Logan Dr
- 108 Ofner Dr
- 8007 Logan Dr
- 144 Ofner Dr
- 151 Ofner Dr
- 109 David Bolin Dr
- 101 Berele Shepsele Ln
- 1057 Tom Hailey Blvd
- 320 Moshe Feder Way
- 318 Moshe Feder Way
- 315 Moshe Feder Way
- 307 Moshe Feder Way
- 402 Moshe Mualem Place
- 221 Quiet Ln
- 0 Hollandale Rd Unit RTC2696032
- 1335 E Nir Shreibman Blvd
- 111 Dreville Dr
- 310 Jerry Butler Dr
- 130 Westcott St
- 126 Westcott St
- 414 Rick McCormick Dr Unit 414
- 159 Westcott St
- 4034 Cody Dr
- 6045 Cullen Dr
- 602 Nixon Way
- 294 Davids Way
- 7015 Zither Ln
- 1361 E Nir Shreibman Blvd
- 179 Howard Woody Dr
- 269 Mary Joe Martin Dr
- 1045 Tammy Sue Ln
- 330 Sarna Dr
- 146 Howard Woody Dr
- 1115 Sima Shabat Ct
- 1323 E Nir Shreibman Blvd
- 132 Westcott St
