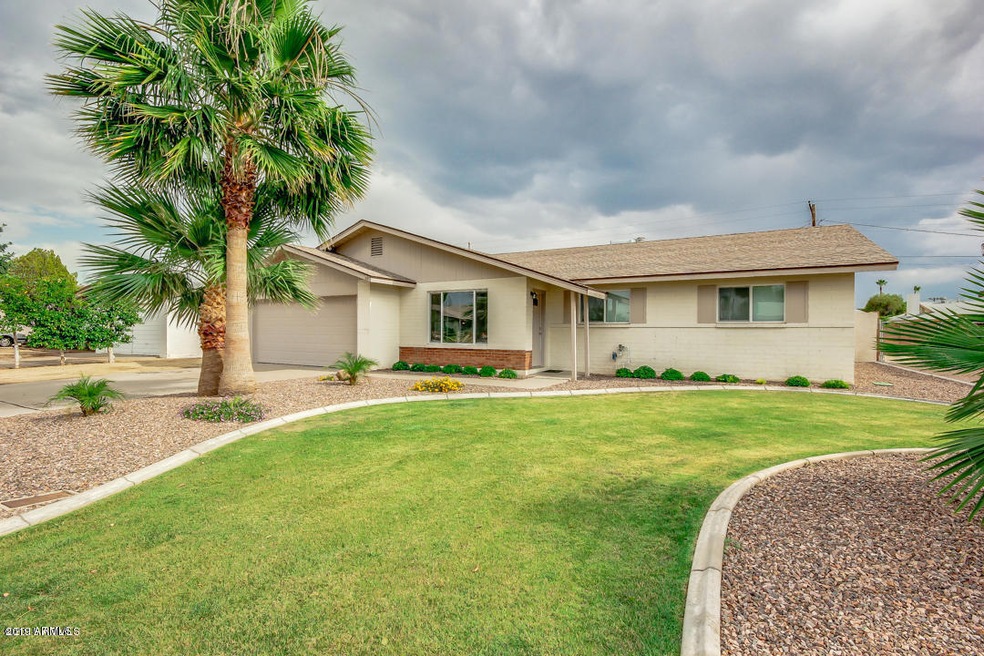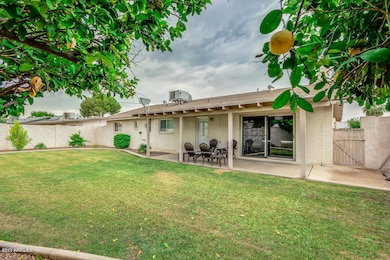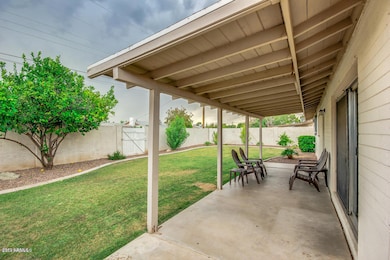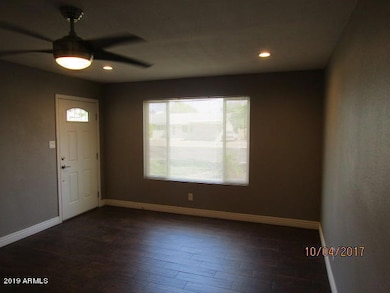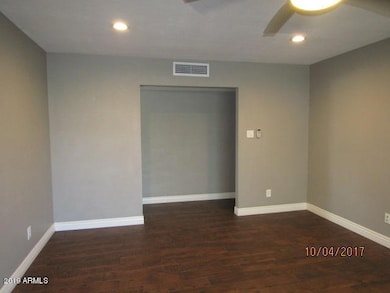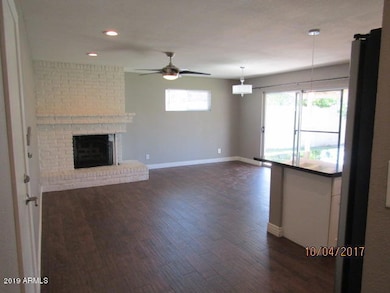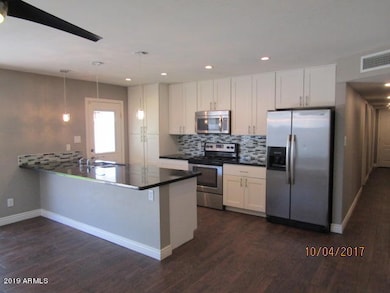327 E La Jolla Dr Tempe, AZ 85282
Alameda NeighborhoodHighlights
- Transportation Service
- Granite Countertops
- Covered patio or porch
- 1 Fireplace
- No HOA
- 2 Car Direct Access Garage
About This Home
Attractive 4-bedroom, 2 bath home in the heart of Tempe. Home was remodeled in 2014 with new flooring, cabinets, countertops, hall bath surrounds, primary shower and wood plank ceramic tile throughout! Home enjoys both a formal living room and family room connected to the kitchen with a great room feel. Kitchen enjoys modern, white kitchen cabinets, glass tile back-splash, granite counters with large breakfast bar area, and stainless steel appliances. Contemporary bathrooms feature granite counter tops and updated cabinets. Cozy wood burning fireplace in the family/dining room. Large sliding glass door opens to a generous covered patio, spacious grass yard and citrus trees. Close proximity to ASU, Tempe Library, Mill Avenue, restaurants, shopping and entertainment, Orbit stops in front.
Home Details
Home Type
- Single Family
Est. Annual Taxes
- $2,118
Year Built
- Built in 1962
Lot Details
- 7,048 Sq Ft Lot
- Block Wall Fence
- Front and Back Yard Sprinklers
- Sprinklers on Timer
- Grass Covered Lot
Parking
- 2 Car Direct Access Garage
Home Design
- Composition Roof
Interior Spaces
- 1,696 Sq Ft Home
- 1-Story Property
- Ceiling Fan
- 1 Fireplace
- Double Pane Windows
- Low Emissivity Windows
- Tile Flooring
Kitchen
- Breakfast Bar
- Built-In Microwave
- Granite Countertops
Bedrooms and Bathrooms
- 4 Bedrooms
- 2 Bathrooms
Laundry
- Laundry in Garage
- Dryer
- Washer
Accessible Home Design
- Accessible Hallway
- No Interior Steps
Schools
- Joseph P. Spracale Elementary School
- Connolly Middle School
- Tempe High School
Utilities
- Central Air
- Heating System Uses Natural Gas
Additional Features
- Covered patio or porch
- Property is near a bus stop
Listing and Financial Details
- Property Available on 7/7/25
- $199 Move-In Fee
- 12-Month Minimum Lease Term
- $55 Application Fee
- Tax Lot 587
- Assessor Parcel Number 133-53-054
Community Details
Overview
- No Home Owners Association
- Nu Vista 8 Subdivision
Amenities
- Transportation Service
Pet Policy
- Pets Allowed
Map
Source: Arizona Regional Multiple Listing Service (ARMLS)
MLS Number: 6889297
APN: 133-53-054
- 308 E La Jolla Dr
- 420 E Laguna Dr
- 324 E Riviera Dr
- 105 E Hermosa Dr
- 18 E Hermosa Dr Unit 45
- 3811 S Mill Ave Unit 19
- 710 E La Jolla Dr
- 200 E Southern Ave Unit 226
- 200 E Southern Ave Unit 363
- 200 E Southern Ave Unit 222
- 200 E Southern Ave Unit 133
- 200 E Southern Ave Unit 117
- 200 E Southern Ave Unit 175
- 200 E Southern Ave Unit 348
- 200 E Southern Ave Unit 242
- 4410 S Grandview Ave
- 4517 S Grandview Ave
- 4533 S Mill Ave
- 3722 S Jentilly Ln
- 22332 W Dnp Test Listing St E Unit 29
- 3516 S La Corta Dr
- 420 E Hermosa Dr
- 533 E Pebble Beach Dr
- 4111 S College Ave
- 439 E Malibu Dr
- 319 E Riviera Dr
- 145 E Santa Cruz Dr
- 201 E Southern Ave
- 3811 S Mill Ave Unit 19
- 12 E Hermosa Dr
- 200 E Southern Ave Unit 138
- 233 E Huntington Dr Unit 4
- 4428 S La Corta Dr
- 4429 S Grandview Ave
- 3730 S Mill Ave
- 4130 S Mill Ave
- 4513 S Mill Ave Unit 90
- 413 E Fremont Dr
- 3409 S Rural Rd
- 40 E Fairmont Dr
