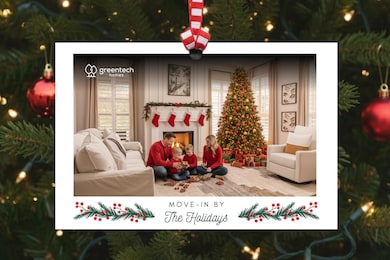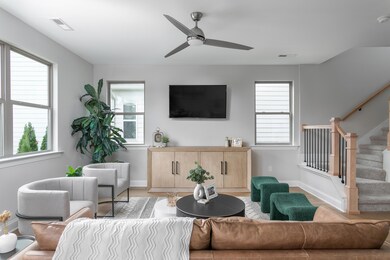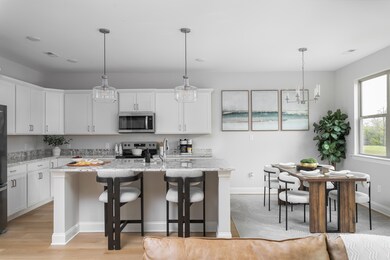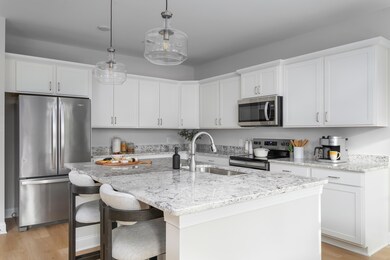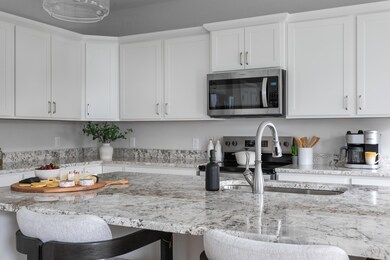327 Fox Gap Ln Hixson, TN 37343
Estimated payment $2,749/month
Highlights
- New Construction
- A-Frame Home
- Granite Countertops
- Open Floorplan
- High Ceiling
- No HOA
About This Home
The River floor plan from Greentech Homes, located in our Sedman Hills community. Estimated completion date: December 2025. The River floor plan on an end lot in Sedman Hills. A beautifully designed community in Hixson TN. This walkable community is conveniently located minutes from the amenities of Hixson, Soddy and Lakesite. The River floor plan is a thoughtfully designed charmer. True to an open-concept design, this rear-living home has your dream kitchen connecting to your large living room and well-lit dining area with seamless connectivity to the back yard. This home comes equipped with a nice sized flex/bonus room that's perfect for an office, hobby room, second living, kids play area, etc... This home comes with two very nice sized guest bedrooms that have convenient access to a guest bath across the hall. The large primary bedroom and bathroom is located upstairs in the rear of the home. The laundry room is thoughtfully positioned close to all three bedrooms. Call today to schedule a tour!
Home Details
Home Type
- Single Family
Year Built
- Built in 2025 | New Construction
Lot Details
- 4,400 Sq Ft Lot
- Lot Dimensions are 40x110
- Level Lot
Parking
- 2 Car Attached Garage
- Parking Accessed On Kitchen Level
- Front Facing Garage
Home Design
- A-Frame Home
- Slab Foundation
- Shingle Roof
- Asphalt Roof
Interior Spaces
- 2,250 Sq Ft Home
- 2-Story Property
- Open Floorplan
- High Ceiling
- Fireplace
- Vinyl Clad Windows
- Insulated Windows
Kitchen
- Free-Standing Electric Range
- Microwave
- Dishwasher
- Kitchen Island
- Granite Countertops
- Disposal
Bedrooms and Bathrooms
- 3 Bedrooms
- Walk-In Closet
Laundry
- Laundry Room
- Washer and Electric Dryer Hookup
Schools
- Daisy Elementary School
- Soddy-Daisy Middle School
- Soddy-Daisy High School
Farming
- Bureau of Land Management Grazing Rights
Utilities
- Central Heating and Cooling System
- Underground Utilities
- Electric Water Heater
Community Details
- No Home Owners Association
- Built by Greentech Homes, LLC
- Sedman Hills Subdivision
Map
Home Values in the Area
Average Home Value in this Area
Property History
| Date | Event | Price | List to Sale | Price per Sq Ft |
|---|---|---|---|---|
| 10/20/2025 10/20/25 | For Sale | $439,000 | -- | $195 / Sq Ft |
Source: Greater Chattanooga REALTORS®
MLS Number: 1522623
- 317 Fox Gap Ln
- 323 Fox Gap Ln
- 9689 Fox Gap Ln
- 9400 W Ridge Trail Rd
- 9619 Fox Gap Ln
- 322 Fox Gap Ln
- 318 Fox Gap Ln
- 9370 Chirping Rd
- 9226 Sugar Pine Dr
- 9709 Lovell Rd
- 9693 W Ridge Trail Rd
- 9111 Beranke Ln
- 8549 Demars Ln
- 9080 Wood Dale Ln
- 9607 Barbee Rd Unit 87
- 9811 Lovell Rd
- 9606 Shooting Star Cir
- 1470 Alex Ln
- 9064 Mandy Ln
- 21362124 Short Leaf Ln
- 9618 Shooting Star Cir
- 9449 Dayton Pike
- 129A Shearer St Unit A
- 114 Eveningside Dr Unit A
- 1925 Abington Farms Way
- 7716 Canopy Cir
- 7521 Middle Valley Rd
- 6853 Manassas Gap Ln
- 6619 Fairview Rd
- 6908 Roberta Ln
- 1615 Gunston Hall Rd
- 1510 Ramsgate Pkwy
- 6442 Brookmead Cir
- 6320 Hixson Pike
- 11932 Dayton Pike
- 6497 Fairview Rd
- 5709 Vincent Rd
- 151 Integra Vista Dr
- 6200 Hixson Pike
- 6285 Feldspar Ln

