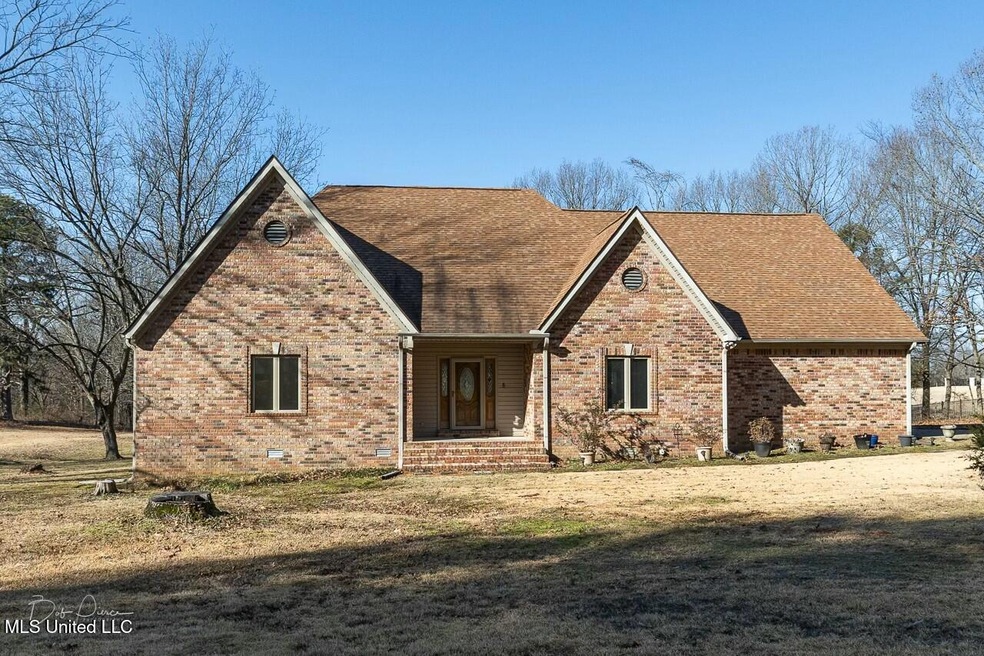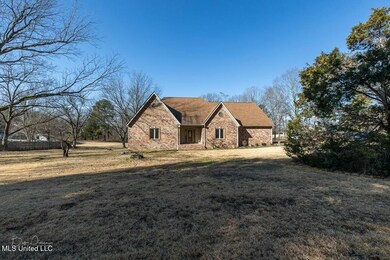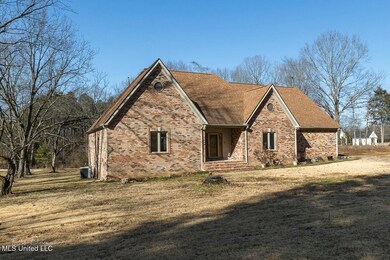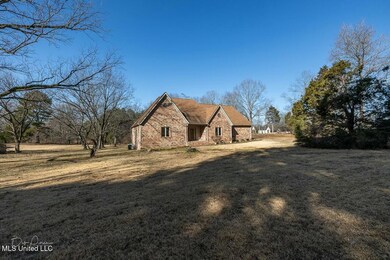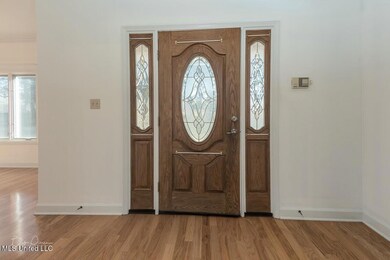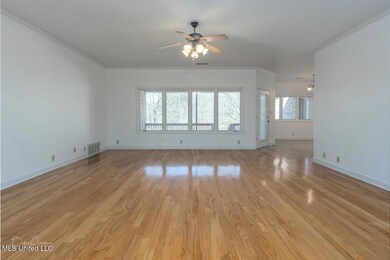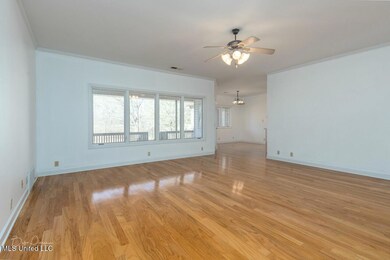
327 Getwell Rd S Hernando, MS 38632
Highlights
- 3.5 Acre Lot
- Wooded Lot
- Wood Flooring
- Oak Grove Central Elementary School Rated A-
- Traditional Architecture
- No HOA
About This Home
As of February 20254 Bedroom, 2.5 Bath brick home situated on 3.5 acres in Hernando. Featuring a split floor plan, large kitchen with custom cabinets & 6 burner Viking gas cooktop. 3 rooms access the covered back porch with a nice wooded view. There is a formal dining room, expansive walk up attic with tons of storage space, central vac, storm shelter in the garage and a shed for outdoor storage.
Last Agent to Sell the Property
Crye-leike Hernando License #B-21462 Listed on: 01/28/2025

Home Details
Home Type
- Single Family
Est. Annual Taxes
- $1,396
Year Built
- Built in 2001
Lot Details
- 3.5 Acre Lot
- Wooded Lot
- Garden
Parking
- 2 Car Attached Garage
- Side Facing Garage
- Gravel Driveway
Home Design
- Traditional Architecture
- Brick Exterior Construction
- Architectural Shingle Roof
- Vinyl Siding
Interior Spaces
- 2,600 Sq Ft Home
- 1-Story Property
- Central Vacuum
- Ceiling Fan
- Recessed Lighting
- Insulated Windows
- Casement Windows
- Entrance Foyer
- Breakfast Room
- Storage
- Walkup Attic
Kitchen
- Eat-In Kitchen
- Walk-In Pantry
- Built-In Electric Oven
- Gas Cooktop
- Microwave
- Dishwasher
- Kitchen Island
- Built-In or Custom Kitchen Cabinets
Flooring
- Wood
- Tile
Bedrooms and Bathrooms
- 4 Bedrooms
- Split Bedroom Floorplan
- Walk-In Closet
- Double Vanity
- Bathtub Includes Tile Surround
- Walk-in Shower
Laundry
- Laundry Room
- Laundry on main level
- Sink Near Laundry
Home Security
- Security System Owned
- Storm Doors
- Fire and Smoke Detector
Outdoor Features
- Shed
- Storm Cellar or Shelter
- Rear Porch
Schools
- Hernando Elementary And Middle School
- Hernando High School
Utilities
- Central Heating and Cooling System
- Natural Gas Connected
- Septic Tank
Community Details
- No Home Owners Association
- Metes And Bounds Subdivision
Listing and Financial Details
- Assessor Parcel Number 3072040000001801
Ownership History
Purchase Details
Home Financials for this Owner
Home Financials are based on the most recent Mortgage that was taken out on this home.Similar Homes in the area
Home Values in the Area
Average Home Value in this Area
Purchase History
| Date | Type | Sale Price | Title Company |
|---|---|---|---|
| Warranty Deed | -- | Fidelity Title & Escrow Inc |
Mortgage History
| Date | Status | Loan Amount | Loan Type |
|---|---|---|---|
| Open | $223,708 | VA |
Property History
| Date | Event | Price | Change | Sq Ft Price |
|---|---|---|---|---|
| 04/30/2025 04/30/25 | Rented | $2,500 | 0.0% | -- |
| 04/15/2025 04/15/25 | Price Changed | $2,500 | -7.4% | $1 / Sq Ft |
| 04/01/2025 04/01/25 | For Rent | $2,700 | 0.0% | -- |
| 02/28/2025 02/28/25 | Sold | -- | -- | -- |
| 02/10/2025 02/10/25 | Pending | -- | -- | -- |
| 01/28/2025 01/28/25 | For Sale | $395,000 | +77.1% | $152 / Sq Ft |
| 01/20/2012 01/20/12 | Sold | -- | -- | -- |
| 11/24/2011 11/24/11 | Pending | -- | -- | -- |
| 10/08/2011 10/08/11 | For Sale | $222,980 | -- | $86 / Sq Ft |
Tax History Compared to Growth
Tax History
| Year | Tax Paid | Tax Assessment Tax Assessment Total Assessment is a certain percentage of the fair market value that is determined by local assessors to be the total taxable value of land and additions on the property. | Land | Improvement |
|---|---|---|---|---|
| 2024 | $1,396 | $16,960 | $1,430 | $15,530 |
| 2023 | $1,396 | $16,960 | $0 | $0 |
| 2022 | $1,396 | $16,960 | $1,430 | $15,530 |
| 2021 | $1,396 | $16,960 | $1,430 | $15,530 |
| 2020 | $1,281 | $15,811 | $1,430 | $14,381 |
| 2019 | $1,281 | $15,811 | $1,430 | $14,381 |
| 2017 | $1,251 | $29,384 | $15,407 | $13,977 |
| 2016 | $1,251 | $15,407 | $1,430 | $13,977 |
| 2015 | $1,551 | $29,384 | $15,407 | $13,977 |
| 2014 | $1,251 | $15,407 | $0 | $0 |
| 2013 | $1,330 | $15,407 | $0 | $0 |
Agents Affiliated with this Home
-
Amy McBride
A
Seller's Agent in 2025
Amy McBride
Sky Lake Realty LLC
(601) 316-3504
109 in this area
704 Total Sales
-
Tina Martin

Seller's Agent in 2025
Tina Martin
Crye-leike Hernando
(901) 870-7473
39 in this area
149 Total Sales
-
Dalton Graham

Seller Co-Listing Agent in 2025
Dalton Graham
Sky Lake Realty LLC
(662) 812-1165
36 in this area
191 Total Sales
-
N
Buyer's Agent in 2025
Non MLS Member
Nonmls Office
-
Mark Gardner

Seller's Agent in 2012
Mark Gardner
Bill Sexton Realty
(901) 830-0091
18 in this area
127 Total Sales
-
D
Buyer's Agent in 2012
DANIEL HOFFMAN
COLDWELL BANKER HOFFMAN-BURKE
Map
Source: MLS United
MLS Number: 4102121
APN: 3072040000001801
- 2327 Livingston Way
- 1184 Creekside Ln
- 2115 Livingston Way
- 757 Red Cedar Loop
- 3128 Meadows Way
- 769 Red Cedar Loop
- 1269 Swinging Gate Cove
- 2188 Sawyer Cir
- 837 Red Cedar Loop
- 2133 Sawyer Cir
- 2174 Sawyer Cir
- 814 Red Cedar Loop
- 792 Red Cedar Loop
- 870 Red Cedar Loop
- 830 Red Cedar Loop
- 879 Red Cedar Loop
- 2183 Sawyer Cir
- 1375 Creekside Ln
- 560 N Malone
- 4270 Sunset Rd
