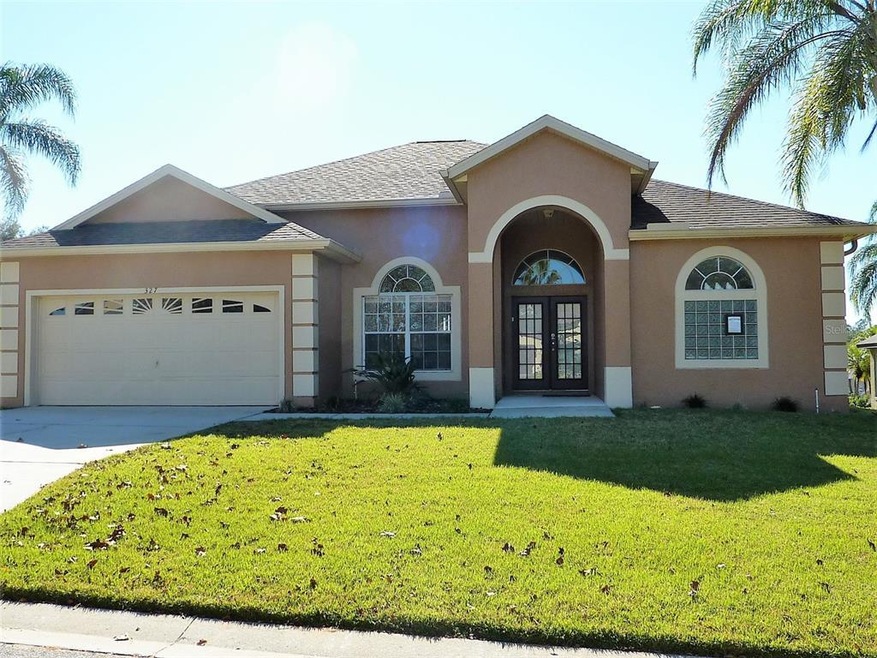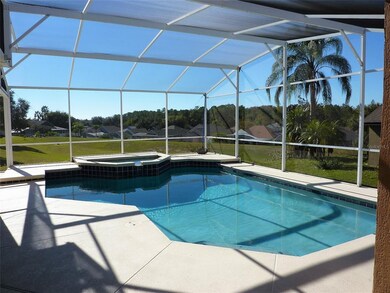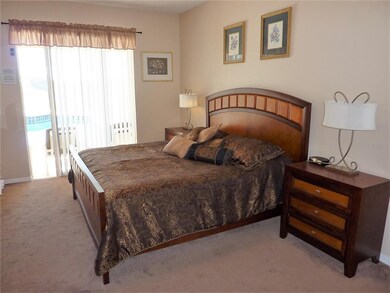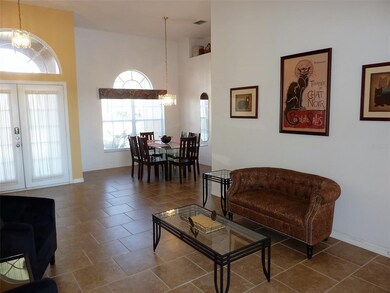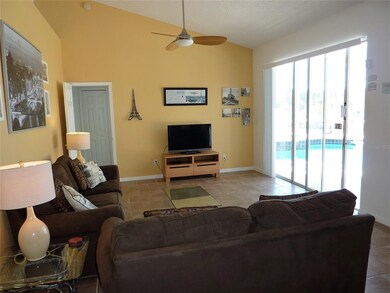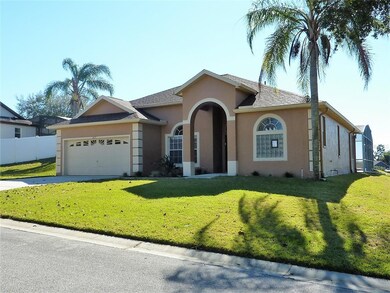
327 Greeley Loop Davenport, FL 33897
Westside NeighborhoodEstimated Value: $413,590 - $441,000
Highlights
- Screened Pool
- Contemporary Architecture
- Mature Landscaping
- Open Floorplan
- Furnished
- Covered patio or porch
About This Home
As of April 2022***HIGHEST & BEST BY 10PM 3/12/22*** Stunning 4 bed/3 bath pool home in the ever popular, well established community of Westridge. The home is located at the back of the community and enjoys an elevated position overlooking a large open retention area. The fantastic pool area with south and west exposure for maximum sun offers an oversized pool and spa, extended deck with outdoor kitchen area and large covered lanai ideal for al fresco dining and entertaining. The spacious interior of the home offers an open floor plan consisting of formal living and dining area, well equipped kitchen, breakfast nook, family room, indoor laundry and games room in the garage. The master bedroom lies to the right of the home off the living room and has direct access to the pool area, while the remaining 3 bedrooms are located on the left of the home off the family room. All 3 bathrooms have been remodeled, roof was replaced in 2018, exterior painting 2019 and pool resurfaced 2016. Currently used as a vacation rental property the home is being sold fully furnished & equipped excluding some personal and decorative items. Located off Hwy 27, 4 miles south of Hwy 192, Westridge is ideally located for easy access to I-4, theme parks, Posner Park, shops, restaurants, schools and medical facilities. Don’t delay! Ask your agent to schedule a viewing today!
Last Agent to Sell the Property
RE/MAX HERITAGE License #3046036 Listed on: 03/10/2022

Home Details
Home Type
- Single Family
Est. Annual Taxes
- $3,654
Year Built
- Built in 1997
Lot Details
- 8,111 Sq Ft Lot
- North Facing Home
- Mature Landscaping
- Irrigation
HOA Fees
- $33 Monthly HOA Fees
Parking
- 2 Car Attached Garage
- Driveway
Home Design
- Contemporary Architecture
- Slab Foundation
- Shingle Roof
- Block Exterior
- Stucco
Interior Spaces
- 2,006 Sq Ft Home
- Open Floorplan
- Furnished
- Ceiling Fan
- Blinds
- Sliding Doors
- Family Room Off Kitchen
- Combination Dining and Living Room
- Inside Utility
- Fire and Smoke Detector
Kitchen
- Microwave
- Dishwasher
- Disposal
Flooring
- Laminate
- Ceramic Tile
Bedrooms and Bathrooms
- 4 Bedrooms
- Split Bedroom Floorplan
- Walk-In Closet
- 3 Full Bathrooms
Laundry
- Laundry Room
- Dryer
- Washer
Pool
- Screened Pool
- Heated In Ground Pool
- Heated Spa
- In Ground Spa
- Gunite Pool
- Fence Around Pool
Outdoor Features
- Covered patio or porch
Utilities
- Central Heating and Cooling System
- Natural Gas Connected
- High Speed Internet
- Cable TV Available
Listing and Financial Details
- Down Payment Assistance Available
- Visit Down Payment Resource Website
- Tax Lot 191
- Assessor Parcel Number 26-25-23-488059-001910
Community Details
Overview
- Association fees include community pool
- Extreme Managment /Robert Oldro Association
- Visit Association Website
- Westridge Ph 04 Subdivision
Recreation
- Community Playground
- Community Pool
Ownership History
Purchase Details
Purchase Details
Home Financials for this Owner
Home Financials are based on the most recent Mortgage that was taken out on this home.Purchase Details
Similar Homes in Davenport, FL
Home Values in the Area
Average Home Value in this Area
Purchase History
| Date | Buyer | Sale Price | Title Company |
|---|---|---|---|
| Righi Jean Michael | $223,000 | Stewart Title Of Four Corner | |
| Clinton Patrick | $180,000 | -- | |
| Patel Subhashcha | $163,800 | -- |
Mortgage History
| Date | Status | Borrower | Loan Amount |
|---|---|---|---|
| Open | Huang Chiung Tzu | $276,800 | |
| Previous Owner | Patel Subhashcha | $162,000 | |
| Previous Owner | Patel Subhashcha | $162,000 |
Property History
| Date | Event | Price | Change | Sq Ft Price |
|---|---|---|---|---|
| 04/19/2022 04/19/22 | Sold | $431,000 | +7.8% | $215 / Sq Ft |
| 03/13/2022 03/13/22 | Pending | -- | -- | -- |
| 03/10/2022 03/10/22 | For Sale | $400,000 | -- | $199 / Sq Ft |
Tax History Compared to Growth
Tax History
| Year | Tax Paid | Tax Assessment Tax Assessment Total Assessment is a certain percentage of the fair market value that is determined by local assessors to be the total taxable value of land and additions on the property. | Land | Improvement |
|---|---|---|---|---|
| 2023 | $5,121 | $350,123 | $58,000 | $292,123 |
| 2022 | $4,134 | $254,414 | $0 | $0 |
| 2021 | $3,654 | $231,285 | $44,000 | $187,285 |
| 2020 | $3,559 | $224,139 | $42,000 | $182,139 |
| 2018 | $3,148 | $195,935 | $40,000 | $155,935 |
| 2017 | $2,844 | $168,545 | $0 | $0 |
| 2016 | $2,614 | $153,223 | $0 | $0 |
| 2015 | $2,447 | $159,539 | $0 | $0 |
| 2014 | $2,499 | $145,035 | $0 | $0 |
Agents Affiliated with this Home
-
Audrey Bahrman

Seller's Agent in 2022
Audrey Bahrman
RE/MAX
(352) 223-7944
10 in this area
120 Total Sales
-
Jamie Cheng

Buyer's Agent in 2022
Jamie Cheng
FREEMAN REALTY SOLUTIONS LLC
(352) 214-5476
6 in this area
70 Total Sales
Map
Source: Stellar MLS
MLS Number: P4919805
APN: 26-25-23-488059-001910
- 306 Lucaya Loop Unit 5306
- 141 Prestwick Dr
- 151 Prestwick Dr
- 925 Montana Ave
- 136 Troon Cir
- 242 Prestwick Dr
- 156 Greeley Loop
- 240 Steamboat Blvd
- 229 Troon Cir
- 334 Prestwick Dr
- 340 Troon Cir
- 217 Dillon Way
- 422 Troon Cir
- 426 Prestwick Dr
- 132 Santana Place
- 566 Montana Ave
- 442 Troon Cir
- 142 Santana Place
- 437 Prestwick Dr
- 520 Prestwick Dr
- 327 Greeley Loop
- 337 Greeley Loop
- 245 Greeley Loop
- 235 Greeley Loop
- 347 Greeley Loop
- 225 Greeley Loop
- 336 Greeley Loop
- 326 Greeley Loop
- 346 Greeley Loop
- 316 Lucaya Loop Unit 5304
- 316 Greeley Loop
- 357 Greeley Loop
- 215 Greeley Loop
- 356 Greeley Loop
- 306 Lucaya Loop Unit 5106
- 254 Greeley Loop
- 234 Greeley Loop
- 366 Greeley Loop
- 935 Montana Ave
