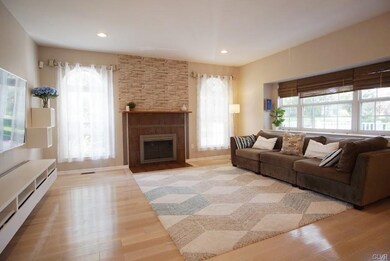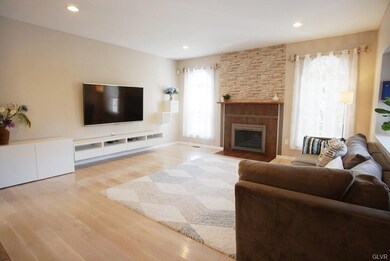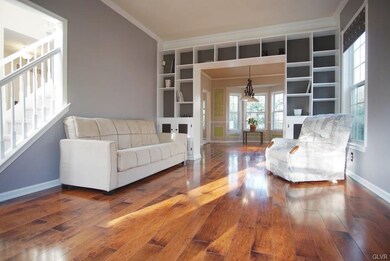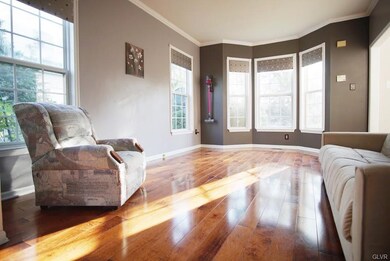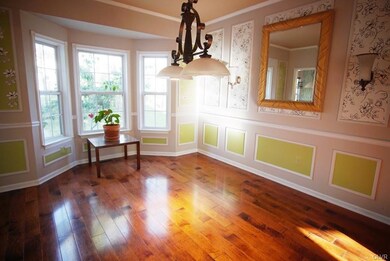
327 Lenape Trail Allentown, PA 18104
Upper Macungie Township NeighborhoodHighlights
- Spa
- Colonial Architecture
- Family Room with Fireplace
- Fogelsville Elementary School Rated A
- Deck
- Cathedral Ceiling
About This Home
As of September 2024This is the Parkland Colonial that you have been waiting for. It has it all. Large corner lot with side entry garage and mature tree lined backyard for privacy. Bright modern and updated throughout. Extra large custom Azek deck with Pergola. Finished basement with wet bar. 2 fireplaces. Updated kitchen with built in wine fridge. Hardwood floors, tile and newer upgraded carpet. Large Mud room with exterior door. Two large walk in master bedroom closets. Master bath has been completely updated. Large spacious bedrooms. Smart technology, including automated shades, automated smart lighting and smart thermostat. Walking distance to Lone Lane Park and Grange Park.
Last Agent to Sell the Property
BetterHomes&GardensRE/Cassidon License #RS283273 Listed on: 10/10/2018

Co-Listed By
Michael Gregory
BetterHomes&GardensRE/Cassidon
Home Details
Home Type
- Single Family
Est. Annual Taxes
- $5,830
Year Built
- Built in 1996
Lot Details
- 8,625 Sq Ft Lot
- Lot Dimensions are 115x75
- Corner Lot
Home Design
- Colonial Architecture
- Asphalt Roof
- Stucco Exterior
- Vinyl Construction Material
Interior Spaces
- 2,687 Sq Ft Home
- 2-Story Property
- Cathedral Ceiling
- Window Screens
- Entrance Foyer
- Family Room with Fireplace
- Family Room Downstairs
- Dining Room
- Utility Room
Kitchen
- Eat-In Kitchen
- Gas Oven
- Microwave
- Dishwasher
- Disposal
Flooring
- Wood
- Wall to Wall Carpet
- Tile
Bedrooms and Bathrooms
- 4 Bedrooms
- Walk-In Closet
Laundry
- Laundry on main level
- Washer and Dryer Hookup
Partially Finished Basement
- Basement Fills Entire Space Under The House
- Fireplace in Basement
Home Security
- Home Security System
- Smart Home
- Fire and Smoke Detector
Parking
- 2 Car Attached Garage
- Garage Door Opener
- On-Street Parking
- Off-Street Parking
Outdoor Features
- Spa
- Deck
Utilities
- Forced Air Heating and Cooling System
- Heating System Uses Gas
- 101 to 200 Amp Service
- Gas Water Heater
- Water Softener is Owned
Listing and Financial Details
- Assessor Parcel Number 546579904413-00001
Ownership History
Purchase Details
Home Financials for this Owner
Home Financials are based on the most recent Mortgage that was taken out on this home.Purchase Details
Home Financials for this Owner
Home Financials are based on the most recent Mortgage that was taken out on this home.Purchase Details
Home Financials for this Owner
Home Financials are based on the most recent Mortgage that was taken out on this home.Purchase Details
Purchase Details
Purchase Details
Purchase Details
Similar Homes in Allentown, PA
Home Values in the Area
Average Home Value in this Area
Purchase History
| Date | Type | Sale Price | Title Company |
|---|---|---|---|
| Deed | $520,000 | None Listed On Document | |
| Deed | $353,000 | Lighthouse Abstract Ltd | |
| Deed | $315,000 | None Available | |
| Deed | $227,000 | -- | |
| Interfamily Deed Transfer | -- | -- | |
| Quit Claim Deed | -- | -- | |
| Deed | $189,000 | -- |
Mortgage History
| Date | Status | Loan Amount | Loan Type |
|---|---|---|---|
| Open | $494,000 | New Conventional | |
| Previous Owner | $154,000 | New Conventional | |
| Previous Owner | $150,000 | New Conventional | |
| Previous Owner | $165,000 | New Conventional | |
| Previous Owner | $20,000 | Credit Line Revolving |
Property History
| Date | Event | Price | Change | Sq Ft Price |
|---|---|---|---|---|
| 09/23/2024 09/23/24 | Sold | $520,000 | -1.7% | $194 / Sq Ft |
| 08/19/2024 08/19/24 | Pending | -- | -- | -- |
| 08/14/2024 08/14/24 | Price Changed | $529,000 | -1.9% | $197 / Sq Ft |
| 08/01/2024 08/01/24 | For Sale | $539,000 | +52.7% | $201 / Sq Ft |
| 03/04/2019 03/04/19 | Sold | $353,000 | -0.6% | $131 / Sq Ft |
| 01/14/2019 01/14/19 | Pending | -- | -- | -- |
| 11/23/2018 11/23/18 | Price Changed | $355,000 | -2.7% | $132 / Sq Ft |
| 10/10/2018 10/10/18 | For Sale | $365,000 | +15.9% | $136 / Sq Ft |
| 10/17/2014 10/17/14 | Sold | $315,000 | -3.0% | $117 / Sq Ft |
| 09/16/2014 09/16/14 | Pending | -- | -- | -- |
| 09/01/2014 09/01/14 | For Sale | $324,900 | -- | $121 / Sq Ft |
Tax History Compared to Growth
Tax History
| Year | Tax Paid | Tax Assessment Tax Assessment Total Assessment is a certain percentage of the fair market value that is determined by local assessors to be the total taxable value of land and additions on the property. | Land | Improvement |
|---|---|---|---|---|
| 2025 | $6,209 | $286,900 | $31,800 | $255,100 |
| 2024 | $5,973 | $286,900 | $31,800 | $255,100 |
| 2023 | $5,830 | $286,900 | $31,800 | $255,100 |
| 2022 | $5,804 | $286,900 | $255,100 | $31,800 |
| 2021 | $5,804 | $286,900 | $31,800 | $255,100 |
| 2020 | $5,804 | $286,900 | $31,800 | $255,100 |
| 2019 | $5,681 | $286,900 | $31,800 | $255,100 |
| 2018 | $5,569 | $286,900 | $31,800 | $255,100 |
| 2017 | $5,488 | $286,900 | $31,800 | $255,100 |
| 2016 | -- | $286,900 | $31,800 | $255,100 |
| 2015 | -- | $286,900 | $31,800 | $255,100 |
| 2014 | -- | $286,900 | $31,800 | $255,100 |
Agents Affiliated with this Home
-
Andrew Dilg

Seller's Agent in 2024
Andrew Dilg
RE/MAX
(773) 301-3644
15 in this area
275 Total Sales
-
Michael Gibbons

Buyer's Agent in 2024
Michael Gibbons
Real of Pennsylvania
(610) 704-9709
1 in this area
25 Total Sales
-
Kathleen Gregory
K
Seller's Agent in 2019
Kathleen Gregory
BetterHomes&GardensRE/Cassidon
(610) 730-4083
1 in this area
128 Total Sales
-
M
Seller Co-Listing Agent in 2019
Michael Gregory
BetterHomes&GardensRE/Cassidon
-
T
Seller's Agent in 2014
Tina Jago
Coldwell Banker Heritage R E
Map
Source: Greater Lehigh Valley REALTORS®
MLS Number: 593097
APN: 546579904413-1
- 193 Wyndham Dr
- 275 Susquehanna Trail
- 172 Wyndham Dr
- 236 Lenape Trail
- 6128 Cameo Dr
- 318 Tupelo Ct
- 2021 Hickory Ln
- 1864 Becker St
- 331 Barn Swallow Ln
- 366 Indigo Way
- 357 Barn Swallow Ln
- 437 Sawgrass Dr
- 6139 Palomino Dr
- 441 Sawgrass Dr
- 515 Ponds Edge Ln
- 1190 Grange Rd
- 1190 Grange Rd Unit Z4
- 1190 Grange Rd Unit O4
- 6350 Robin Ln
- 239 Bluegrass Ct


