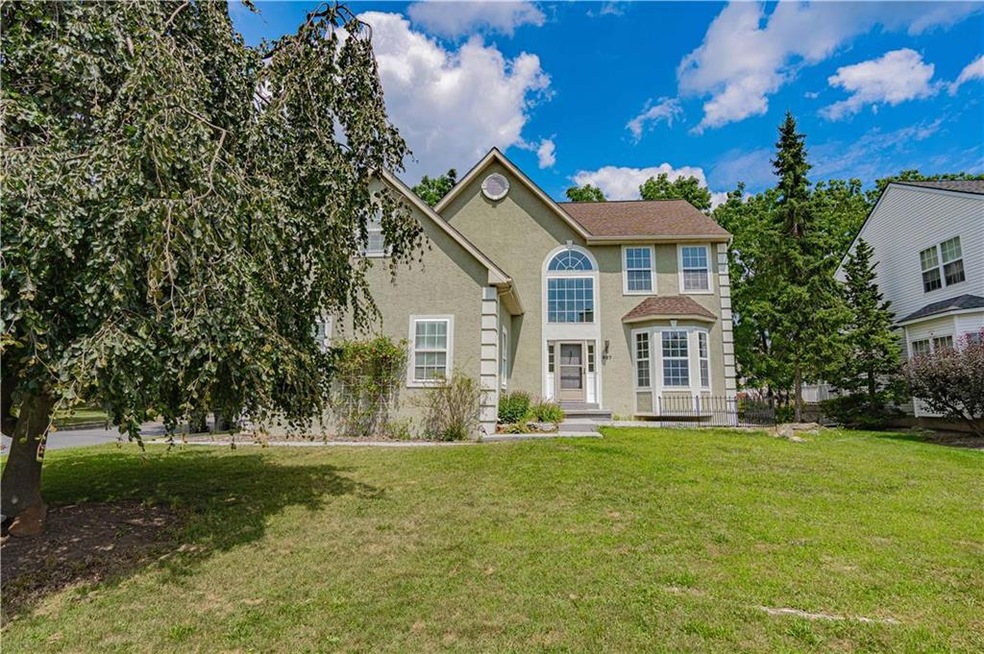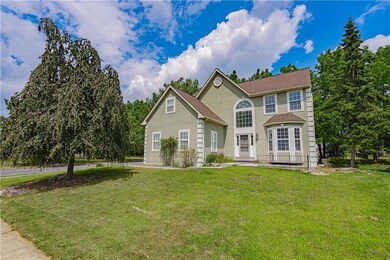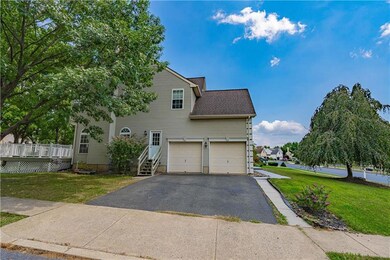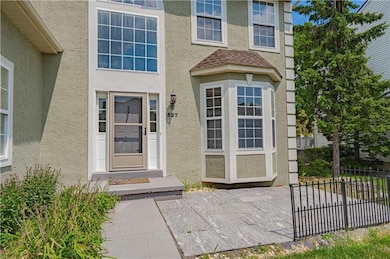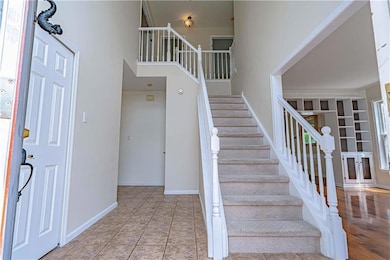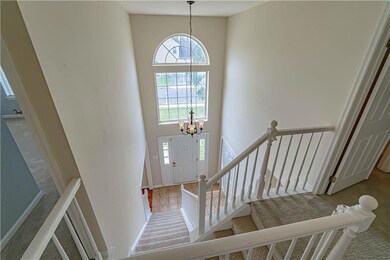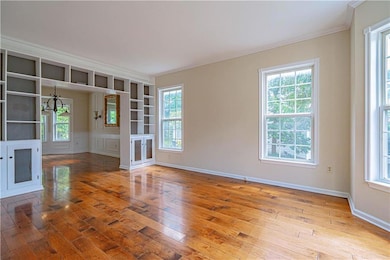
327 Lenape Trail Allentown, PA 18104
Upper Macungie Township NeighborhoodHighlights
- Colonial Architecture
- Deck
- Engineered Wood Flooring
- Fogelsville Elementary School Rated A
- Family Room with Fireplace
- 2 Car Attached Garage
About This Home
As of September 2024Beautiful move in ready 4 bedroom/2.5 bath home situated on a corner lot in the desirable Parkland School District with just under 3,500 square feet of finished space. As you enter the home through the grand foyer, there is a formal living room & separate dining space off to your right. The chef inspired kitchen has stainless appliances, granite countertops & tons of cabinet space for all your kitchen storage needs. The large family room has a wood burning fireplace for enjoying an evening fire in the colder months. Just off the 2-car attached garage is the separate mud/laundry room so no more lugging clothes to and from the basement. Upstairs you will find 3 generously sized bedrooms, a hall bath & an enormous primary suite with 2 large walk-in closets. One could potentially be used as a home office space if needed. Finishing out the primary suite is an updated bathroom of your dreams which has a double vanity with tons of cabinets/drawers, a separate soaking tub & a glass shower with a bench. The basement is mostly finished for additional livable square footage & features a wet bar. Additional features include a brand-new Lennox HVAC system (installed July 2024), 27'x16' deck, Lutron Caseta smart switches throughout most of the home, a smart thermostat, plenty of storage space & a radon remediation system. Economical gas heat & low taxes make this home truly affordable. Minutes from Hamilton Crossings, Wegmans I-78, Routes 22 & 100 to get you anywhere in the Lehigh Valley.
Home Details
Home Type
- Single Family
Est. Annual Taxes
- $6,209
Year Built
- Built in 1996
Lot Details
- 9,352 Sq Ft Lot
- Property is zoned R2-LOW DENSITY RESIDENTIAL
HOA Fees
- $21 Monthly HOA Fees
Parking
- 2 Car Attached Garage
Home Design
- Colonial Architecture
- Asphalt Roof
- Stucco Exterior
- Radon Mitigation System
- Vinyl Construction Material
Interior Spaces
- 2,687 Sq Ft Home
- 2-Story Property
- Family Room with Fireplace
- Family Room Downstairs
- Dining Room
- Basement Fills Entire Space Under The House
Kitchen
- Gas Oven
- Microwave
- Dishwasher
Flooring
- Engineered Wood
- Wall to Wall Carpet
- Tile
Bedrooms and Bathrooms
- 4 Bedrooms
- Walk-In Closet
Laundry
- Laundry on main level
- Electric Dryer
- Washer
Outdoor Features
- Deck
Schools
- Fogelsville Elementary School
- Springhouse Middle School
- Parkland High School
Utilities
- Forced Air Heating and Cooling System
- Heating System Uses Gas
- 101 to 200 Amp Service
- Gas Water Heater
Community Details
- Olde Towne Subdivision
Listing and Financial Details
- Assessor Parcel Number 546579904413001
Ownership History
Purchase Details
Home Financials for this Owner
Home Financials are based on the most recent Mortgage that was taken out on this home.Purchase Details
Home Financials for this Owner
Home Financials are based on the most recent Mortgage that was taken out on this home.Purchase Details
Home Financials for this Owner
Home Financials are based on the most recent Mortgage that was taken out on this home.Purchase Details
Purchase Details
Purchase Details
Purchase Details
Similar Homes in Allentown, PA
Home Values in the Area
Average Home Value in this Area
Purchase History
| Date | Type | Sale Price | Title Company |
|---|---|---|---|
| Deed | $520,000 | None Listed On Document | |
| Deed | $353,000 | Lighthouse Abstract Ltd | |
| Deed | $315,000 | None Available | |
| Deed | $227,000 | -- | |
| Interfamily Deed Transfer | -- | -- | |
| Quit Claim Deed | -- | -- | |
| Deed | $189,000 | -- |
Mortgage History
| Date | Status | Loan Amount | Loan Type |
|---|---|---|---|
| Open | $494,000 | New Conventional | |
| Previous Owner | $154,000 | New Conventional | |
| Previous Owner | $150,000 | New Conventional | |
| Previous Owner | $165,000 | New Conventional | |
| Previous Owner | $20,000 | Credit Line Revolving |
Property History
| Date | Event | Price | Change | Sq Ft Price |
|---|---|---|---|---|
| 09/23/2024 09/23/24 | Sold | $520,000 | -1.7% | $194 / Sq Ft |
| 08/19/2024 08/19/24 | Pending | -- | -- | -- |
| 08/14/2024 08/14/24 | Price Changed | $529,000 | -1.9% | $197 / Sq Ft |
| 08/01/2024 08/01/24 | For Sale | $539,000 | +52.7% | $201 / Sq Ft |
| 03/04/2019 03/04/19 | Sold | $353,000 | -0.6% | $131 / Sq Ft |
| 01/14/2019 01/14/19 | Pending | -- | -- | -- |
| 11/23/2018 11/23/18 | Price Changed | $355,000 | -2.7% | $132 / Sq Ft |
| 10/10/2018 10/10/18 | For Sale | $365,000 | +15.9% | $136 / Sq Ft |
| 10/17/2014 10/17/14 | Sold | $315,000 | -3.0% | $117 / Sq Ft |
| 09/16/2014 09/16/14 | Pending | -- | -- | -- |
| 09/01/2014 09/01/14 | For Sale | $324,900 | -- | $121 / Sq Ft |
Tax History Compared to Growth
Tax History
| Year | Tax Paid | Tax Assessment Tax Assessment Total Assessment is a certain percentage of the fair market value that is determined by local assessors to be the total taxable value of land and additions on the property. | Land | Improvement |
|---|---|---|---|---|
| 2025 | $6,209 | $286,900 | $31,800 | $255,100 |
| 2024 | $5,973 | $286,900 | $31,800 | $255,100 |
| 2023 | $5,830 | $286,900 | $31,800 | $255,100 |
| 2022 | $5,804 | $286,900 | $255,100 | $31,800 |
| 2021 | $5,804 | $286,900 | $31,800 | $255,100 |
| 2020 | $5,804 | $286,900 | $31,800 | $255,100 |
| 2019 | $5,681 | $286,900 | $31,800 | $255,100 |
| 2018 | $5,569 | $286,900 | $31,800 | $255,100 |
| 2017 | $5,488 | $286,900 | $31,800 | $255,100 |
| 2016 | -- | $286,900 | $31,800 | $255,100 |
| 2015 | -- | $286,900 | $31,800 | $255,100 |
| 2014 | -- | $286,900 | $31,800 | $255,100 |
Agents Affiliated with this Home
-

Seller's Agent in 2024
Andrew Dilg
RE/MAX
(773) 301-3644
15 in this area
278 Total Sales
-

Buyer's Agent in 2024
Michael Gibbons
Real of Pennsylvania
(610) 704-9709
1 in this area
25 Total Sales
-
K
Seller's Agent in 2019
Kathleen Gregory
BetterHomes&GardensRE/Cassidon
(610) 730-4083
1 in this area
127 Total Sales
-
M
Seller Co-Listing Agent in 2019
Michael Gregory
BetterHomes&GardensRE/Cassidon
-
T
Seller's Agent in 2014
Tina Jago
Coldwell Banker Heritage R E
Map
Source: Greater Lehigh Valley REALTORS®
MLS Number: 742742
APN: 546579904413-1
- 236 Lenape Trail
- 2021 Hickory Ln
- 1864 Becker St
- 441 Sawgrass Dr
- 520 Wild Mint Ln
- 1190 Grange Rd Unit O4
- 239 Bluegrass Ct
- 306 Redclover Ln
- The Monroe Plan at The Reserve at Surrey Court
- The Roosevelt - Front Entry Plan at The Reserve at Surrey Court
- The Jefferson - Front Entry Plan at The Reserve at Surrey Court
- The Jackson - Front Entry Plan at The Reserve at Surrey Court
- The Madison Plan at The Reserve at Surrey Court
- The Kennedy Plan at The Reserve at Surrey Court
- 5141 Dogwood Trail
- 625 Fountain View Cir Unit 10
- 365 Pennycress Rd
- 7924 Cross Creek Cir
- 4548 Woodbrush Way Unit 311
- Stargrass II Plan at Fountain View at Hidden Meadows - Hidden Meadows
