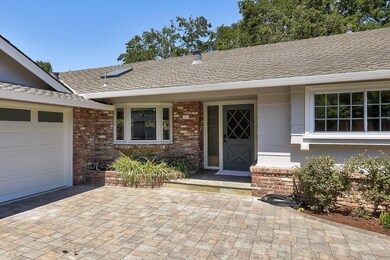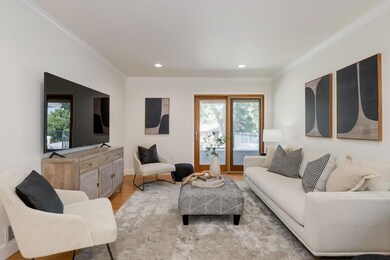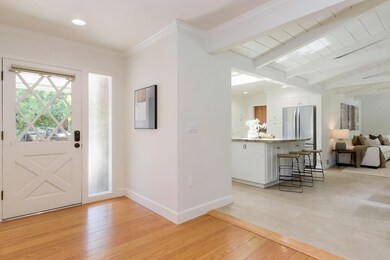
327 Mariposa Ave Los Altos, CA 94022
Highlights
- Primary Bedroom Suite
- Deck
- Outdoor Kitchen
- Gardner Bullis Elementary School Rated A
- Wood Flooring
- Granite Countertops
About This Home
As of October 2024Situated on a tree-lined street just steps to downtown Los Altos, 327 Mariposa boasts an updated ranch home on an oversized lot -- the best North Los Altos has to offer! With a stunning 4 bed, 3 bath home plus office that has been thoroughly updated, enjoy your move-in ready living in one of the most prized locations. The backyard is ideal for entertaining with outdoor kitchen, built-in firepit and mature oak trees that hug the property perimeter, youll appreciate the multitude of ways to enjoy your yard. Significantly update in 2012 and refreshed in 2024, this home boasts a Pella door package, double pane windows, recessed lighting, updated bathrooms and kitchen, built-in cabinetry in office nook, hardwood flooring, skylight, finished garage and so much more! Top schools include: Gardner Bullis Elementary, Egan Jr. High, Los Altos High
Last Agent to Sell the Property
Christie's International Real Estate Sereno License #01350085 Listed on: 09/05/2024

Home Details
Home Type
- Single Family
Est. Annual Taxes
- $25,845
Year Built
- Built in 1956
Lot Details
- 0.28 Acre Lot
- Wood Fence
- Sprinklers on Timer
- Back Yard
- Zoning described as R1
Parking
- 2 Car Garage
- Electric Vehicle Home Charger
Home Design
- Composition Roof
- Concrete Perimeter Foundation
Interior Spaces
- 1,974 Sq Ft Home
- 1-Story Property
- Beamed Ceilings
- Skylights in Kitchen
- Double Pane Windows
- Dining Area
- Den
- Washer and Dryer
Kitchen
- Open to Family Room
- Breakfast Bar
- <<builtInOvenToken>>
- Gas Oven
- Range Hood
- Dishwasher
- Kitchen Island
- Granite Countertops
- Disposal
Flooring
- Wood
- Tile
Bedrooms and Bathrooms
- 4 Bedrooms
- Primary Bedroom Suite
- Remodeled Bathroom
- 3 Full Bathrooms
- Stone Countertops In Bathroom
- Dual Sinks
- <<tubWithShowerToken>>
- Bathtub Includes Tile Surround
- Walk-in Shower
Outdoor Features
- Balcony
- Deck
- Outdoor Kitchen
- Fire Pit
- Shed
- Barbecue Area
Utilities
- Forced Air Heating and Cooling System
- Vented Exhaust Fan
- High Speed Internet
- Cable TV Available
Listing and Financial Details
- Assessor Parcel Number 167-35-016
Ownership History
Purchase Details
Home Financials for this Owner
Home Financials are based on the most recent Mortgage that was taken out on this home.Purchase Details
Home Financials for this Owner
Home Financials are based on the most recent Mortgage that was taken out on this home.Purchase Details
Purchase Details
Home Financials for this Owner
Home Financials are based on the most recent Mortgage that was taken out on this home.Similar Homes in the area
Home Values in the Area
Average Home Value in this Area
Purchase History
| Date | Type | Sale Price | Title Company |
|---|---|---|---|
| Grant Deed | $5,109,000 | Old Republic Title | |
| Grant Deed | -- | Old Republic Title | |
| Interfamily Deed Transfer | -- | Stewart Title Of California | |
| Interfamily Deed Transfer | -- | Stewart Title Of California | |
| Interfamily Deed Transfer | -- | -- | |
| Grant Deed | $731,000 | Old Republic Title Company |
Mortgage History
| Date | Status | Loan Amount | Loan Type |
|---|---|---|---|
| Open | $2,560,000 | New Conventional | |
| Previous Owner | $950,000 | New Conventional | |
| Previous Owner | $1,112,000 | New Conventional | |
| Previous Owner | $116,000 | New Conventional | |
| Previous Owner | $1,156,000 | New Conventional | |
| Previous Owner | $445,000 | Unknown | |
| Previous Owner | $450,000 | No Value Available | |
| Previous Owner | $500,000 | No Value Available |
Property History
| Date | Event | Price | Change | Sq Ft Price |
|---|---|---|---|---|
| 10/02/2024 10/02/24 | Sold | $5,109,000 | +6.5% | $2,588 / Sq Ft |
| 09/11/2024 09/11/24 | Pending | -- | -- | -- |
| 09/05/2024 09/05/24 | For Sale | $4,798,000 | -- | $2,431 / Sq Ft |
Tax History Compared to Growth
Tax History
| Year | Tax Paid | Tax Assessment Tax Assessment Total Assessment is a certain percentage of the fair market value that is determined by local assessors to be the total taxable value of land and additions on the property. | Land | Improvement |
|---|---|---|---|---|
| 2024 | $25,845 | $2,102,037 | $1,786,674 | $315,363 |
| 2023 | $25,573 | $2,060,822 | $1,751,642 | $309,180 |
| 2022 | $25,632 | $2,020,415 | $1,717,297 | $303,118 |
| 2021 | $25,122 | $1,980,800 | $1,683,625 | $297,175 |
| 2020 | $25,203 | $1,960,490 | $1,666,362 | $294,128 |
| 2019 | $24,470 | $1,922,050 | $1,633,689 | $288,361 |
| 2018 | $23,780 | $1,884,363 | $1,601,656 | $282,707 |
| 2017 | $22,915 | $1,847,415 | $1,570,251 | $277,164 |
| 2016 | $22,555 | $1,811,192 | $1,539,462 | $271,730 |
| 2015 | $22,464 | $1,783,987 | $1,516,338 | $267,649 |
| 2014 | $22,542 | $1,749,043 | $1,486,636 | $262,407 |
Agents Affiliated with this Home
-
nicholas french

Seller's Agent in 2024
nicholas french
Sereno Group
(650) 773-8000
33 in this area
195 Total Sales
-
Lihong Zhong

Buyer's Agent in 2024
Lihong Zhong
Green Valley Realty USA
(408) 930-5628
5 in this area
114 Total Sales
Map
Source: MLSListings
MLS Number: ML81979147
APN: 167-35-016
- 280 Yerba Buena Place
- 226 W Edith Ave Unit 20
- 60 View St
- 101 2nd St Unit 2
- 101 2nd St Unit 5
- 106 2nd St
- 1 W Edith Ave Unit C214
- 240 3rd St Unit 301
- 26074 Mulberry Ln
- 880 Moana Ct
- 510 Valencia Dr
- 13888 Fremont Pines Ln
- 706 N San Antonio Rd
- 389 1st St Unit 31
- 389 1st St Unit 14
- 26960 Orchard Hill Ln
- 425 1st St Unit 23
- 425 1st St Unit 31
- 425 1st St Unit 24
- 425 1st St Unit 36





