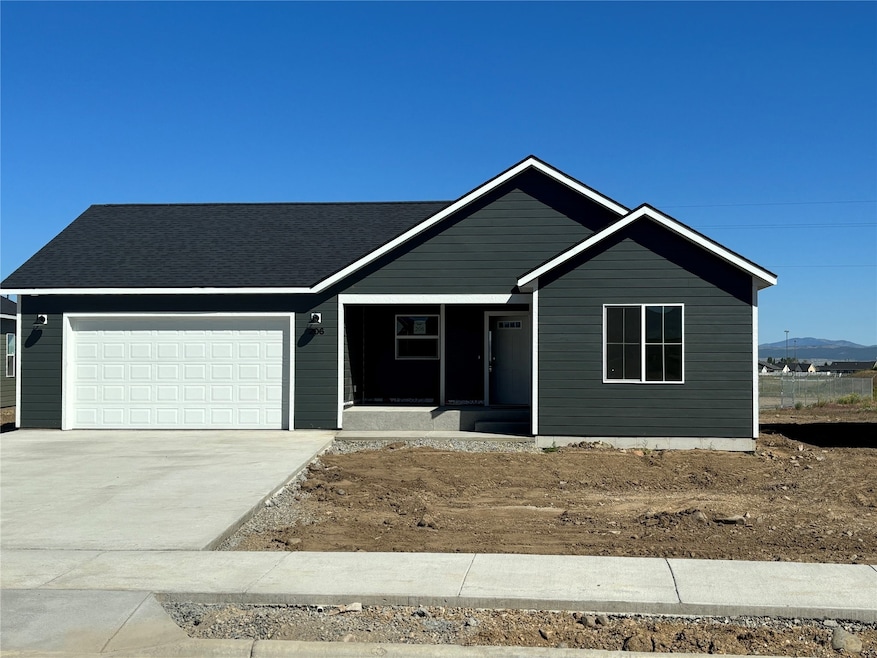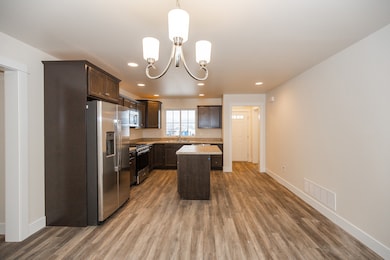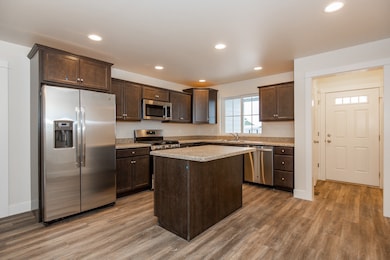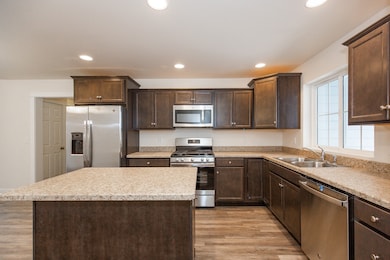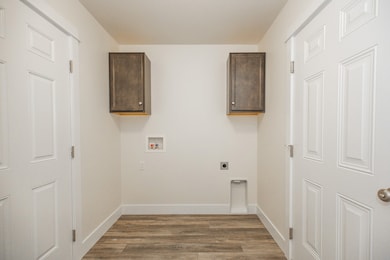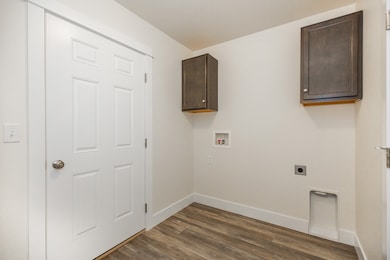327 Meadow View Loop East Helena, MT 59635
Estimated payment $2,347/month
Highlights
- Vaulted Ceiling
- 2 Car Attached Garage
- Property has 1 Level
About This Home
One of our best laid plans for buyers who are looking for single level living! At 1,321 sqft. this 3 bedroom, 2 bath home is something you need to walk through to experience. A beautiful open concept layout, along with vaulted ceilings in the living room and owners suit leave this home feeling much more spacious than it looks on paper! Located in Highland Meadows, this home is only minutes from main street, schools, big box stores, and Canyon Ferry Lake. NOTE: This Home includes Front & Back Yard Landscaping is included with this purchase which includes Sod, Sprinkler System, Blvd Trees, & Decorative Rock PLUS AC!
Listing Agent
Coldwell Banker Mountainside Realty License #RRE-RBS-LIC-71559 Listed on: 04/14/2025

Home Details
Home Type
- Single Family
Est. Annual Taxes
- $1,076
Year Built
- Built in 2025
Lot Details
- 9,525 Sq Ft Lot
HOA Fees
- $25 Monthly HOA Fees
Parking
- 2 Car Attached Garage
Home Design
- Poured Concrete
Interior Spaces
- 1,321 Sq Ft Home
- Property has 1 Level
- Vaulted Ceiling
- Basement
- Crawl Space
Kitchen
- Oven or Range
- Microwave
- Dishwasher
Bedrooms and Bathrooms
- 3 Bedrooms
- 2 Full Bathrooms
Community Details
- Highland Meadows Association
Listing and Financial Details
- Assessor Parcel Number 05188825102280000
Map
Home Values in the Area
Average Home Value in this Area
Tax History
| Year | Tax Paid | Tax Assessment Tax Assessment Total Assessment is a certain percentage of the fair market value that is determined by local assessors to be the total taxable value of land and additions on the property. | Land | Improvement |
|---|---|---|---|---|
| 2025 | $477 | $92,200 | $0 | $0 |
| 2024 | $833 | $86,049 | $0 | $0 |
| 2023 | $1,184 | $86,049 | $0 | $0 |
| 2022 | $11 | $12 | $0 | $0 |
Property History
| Date | Event | Price | Change | Sq Ft Price |
|---|---|---|---|---|
| 09/10/2025 09/10/25 | Sold | -- | -- | -- |
| 09/05/2025 09/05/25 | Off Market | -- | -- | -- |
| 08/19/2025 08/19/25 | Price Changed | $415,990 | -1.4% | $311 / Sq Ft |
| 07/21/2025 07/21/25 | For Sale | $421,900 | -- | $315 / Sq Ft |
Purchase History
| Date | Type | Sale Price | Title Company |
|---|---|---|---|
| Warranty Deed | -- | New Title Company Name |
Source: Montana Regional MLS
MLS Number: 30043235
APN: 05-1888-25-1-02-28-0000
- 318 Meadow View Loop
- 312 Meadow View Loop
- 334 Meadow View Loop
- 306 Meadow View Loop
- 315 Meadow View Loop
- 364 Meadow View Loop
- 313 Lomond Ct
- 163 Meadow View Loop
- 243 Stirling Loop
- 259 Stirling Loop
- 265 Stirling Loop
- 221 Stirling Loop
- 216 Stirling Loop
- 238 Stirling Loop
- 264 Stirling Loop
- 530 Tejon Ln
- 529 Peno Ln
- 2689 Bandera Dr
- 308 N Thurman Ave Unit 1
- 0 W Gail St
- 226 Kinross Ct
- 124 W Main St Unit 1
- 305 E Pacific St
- 2300 Deerfield Ln
- 1626 Walnut St Unit 1628 Walnut Street
- 1930 Tiger Ave
- 2045 N Sanders St
- 1430 E Lyndale Ave
- 2845 N Sanders St
- 1319 Walnut St
- 1215 Walnut St
- 1011 11th Ave
- 114 N Hoback St
- 400 N Rodney St Unit Upstairs
- 408 E 6th Ave Unit 408 East 6th Avenue
- 12 S Ewing St Unit 2
- 921 Waukesha Ave
- 1901 Grant St
- 410 Grizz Ave
- 225 Northgate Loop Unit 225
