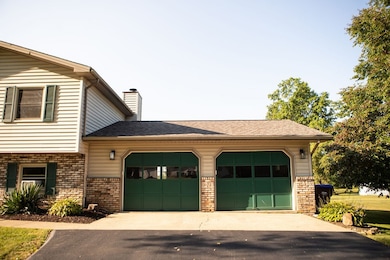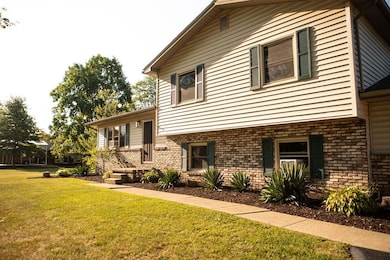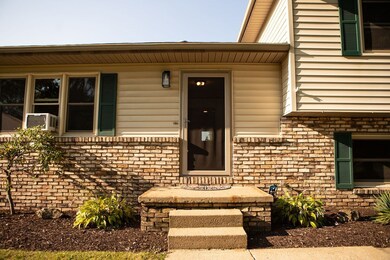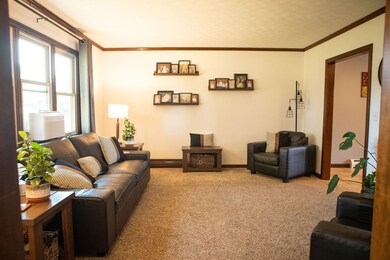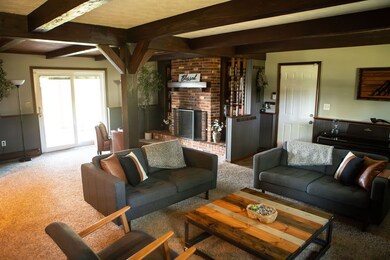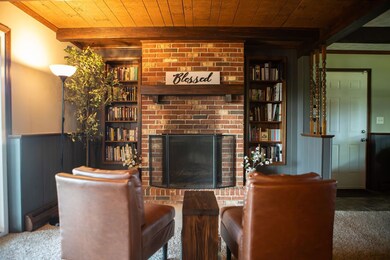
$239,000
- 3 Beds
- 1 Bath
- 3134 Main St
- Unit 180
- West Middlesex, PA
EVERYTHING IS NEW!!! A beautifully renovated family home in the heart of West Middlesex. On the main floor complete with all new laminate flooring, you'll love the timeless character of the large living room with a wood burning fireplace. You'll enjoy the updated kitchen with granite counters, a breakfast bar and all new stainless appliances and off the kitchen a beautiful dining room for the
Jeffrey Shaffer BERKSHIRE HATHAWAY THE PREFERRED REALTY

