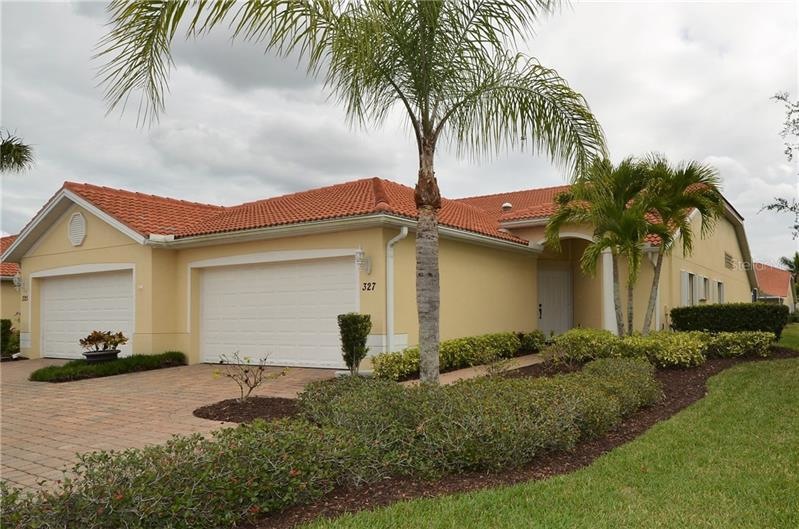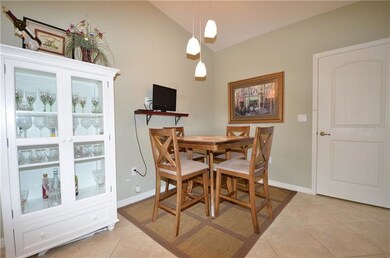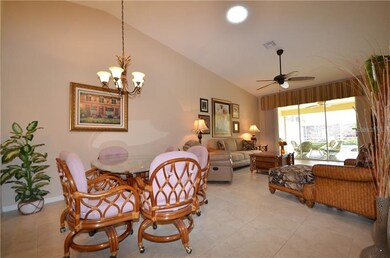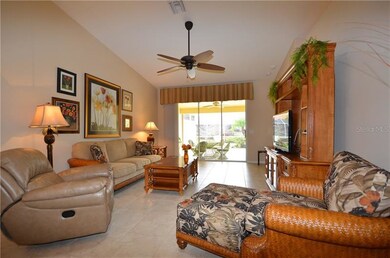
327 Monaco Dr Unit 12 Punta Gorda, FL 33950
Burnt Store Isles NeighborhoodHighlights
- Heated In Ground Pool
- Reverse Osmosis System
- Open Floorplan
- Sallie Jones Elementary School Rated A-
- 537 Acre Lot
- Deck
About This Home
As of September 2024BURNT STORE ISLES! STYLISH TURN-KEY 3 BEDROOM, 2 BATH VILLA WITH 2-CAR GARAGE IN GREAT LOCATION! Completely furnished with quality furniture! This charming home features open floor plan with 1,772 sq. ft., cathedral ceilings, skylights, and pocket slider to expansive lanai. Beautiful kitchen features raised panel solid wood cabinetry, tile backsplash, stainless appliances, water softener and osmosis filter system, huge closet pantry, and breakfast bar. Master bedroom features his and hers walk-in closets and private master bath with dual vanities and tiled walk-in shower. Enjoy entertaining under the covered lanai and spacious outdoor screen enclosure. Community features clubhouse, heated pool and hot tub. Deed restricted community close to I-75, US-41,restaurants, Yacht Club, Fishermen’s Village, and the historic district of Punta Gorda. This villa has everything! CALL TODAY!
Last Agent to Sell the Property
COMPASS FLORIDA License #3041311 Listed on: 02/14/2018

Property Details
Home Type
- Multi-Family
Est. Annual Taxes
- $2,744
Year Built
- Built in 2007
Lot Details
- 537 Acre Lot
- End Unit
- Mature Landscaping
- Landscaped with Trees
HOA Fees
- $445 Monthly HOA Fees
Parking
- 2 Car Attached Garage
- Garage Door Opener
- Open Parking
Home Design
- Florida Architecture
- Villa
- Property Attached
- Slab Foundation
- Tile Roof
- Block Exterior
- Stucco
Interior Spaces
- 1,772 Sq Ft Home
- Open Floorplan
- Furnished
- Cathedral Ceiling
- Ceiling Fan
- Skylights
- Blinds
- Sliding Doors
- Combination Dining and Living Room
- Inside Utility
Kitchen
- Eat-In Kitchen
- Oven
- Range
- Microwave
- Dishwasher
- Disposal
- Reverse Osmosis System
Flooring
- Carpet
- Laminate
- Ceramic Tile
Bedrooms and Bathrooms
- 3 Bedrooms
- Split Bedroom Floorplan
- Walk-In Closet
- 2 Full Bathrooms
Laundry
- Dryer
- Washer
Home Security
- Hurricane or Storm Shutters
- Fire and Smoke Detector
Pool
- Heated In Ground Pool
- Gunite Pool
- Spa
Outdoor Features
- Deck
- Covered patio or porch
Schools
- Sallie Jones Elementary School
- Port Charlotte Middle School
- Charlotte High School
Additional Features
- City Lot
- Central Heating and Cooling System
Listing and Financial Details
- Down Payment Assistance Available
- Visit Down Payment Resource Website
- Assessor Parcel Number 412320577012
Community Details
Overview
- Association fees include cable TV, community pool, insurance, maintenance structure, ground maintenance
- Villas Of Burnt Store Isles Community
- Villa Grande/Burnt Store Isles Subdivision
- The community has rules related to deed restrictions
Recreation
- Community Pool
- Community Spa
Pet Policy
- Pets Allowed
- 2 Pets Allowed
Ownership History
Purchase Details
Home Financials for this Owner
Home Financials are based on the most recent Mortgage that was taken out on this home.Purchase Details
Purchase Details
Home Financials for this Owner
Home Financials are based on the most recent Mortgage that was taken out on this home.Purchase Details
Purchase Details
Purchase Details
Similar Homes in Punta Gorda, FL
Home Values in the Area
Average Home Value in this Area
Purchase History
| Date | Type | Sale Price | Title Company |
|---|---|---|---|
| Warranty Deed | $280,000 | Hometown Title & Closing Servi | |
| Warranty Deed | $100 | None Listed On Document | |
| Warranty Deed | $221,000 | Attorney | |
| Interfamily Deed Transfer | -- | Attorney | |
| Warranty Deed | $159,000 | Attorney | |
| Special Warranty Deed | $199,000 | Attorney |
Mortgage History
| Date | Status | Loan Amount | Loan Type |
|---|---|---|---|
| Previous Owner | $119,000 | New Conventional |
Property History
| Date | Event | Price | Change | Sq Ft Price |
|---|---|---|---|---|
| 06/10/2025 06/10/25 | Price Changed | $275,000 | -6.8% | $156 / Sq Ft |
| 04/23/2025 04/23/25 | For Sale | $295,000 | +5.4% | $167 / Sq Ft |
| 09/06/2024 09/06/24 | Sold | $280,000 | 0.0% | $159 / Sq Ft |
| 07/09/2024 07/09/24 | Pending | -- | -- | -- |
| 06/24/2024 06/24/24 | For Sale | $280,000 | +26.7% | $159 / Sq Ft |
| 03/30/2018 03/30/18 | Sold | $221,000 | -3.5% | $125 / Sq Ft |
| 02/24/2018 02/24/18 | Pending | -- | -- | -- |
| 02/23/2018 02/23/18 | Price Changed | $229,000 | +9.6% | $129 / Sq Ft |
| 02/14/2018 02/14/18 | For Sale | $209,000 | -- | $118 / Sq Ft |
Tax History Compared to Growth
Tax History
| Year | Tax Paid | Tax Assessment Tax Assessment Total Assessment is a certain percentage of the fair market value that is determined by local assessors to be the total taxable value of land and additions on the property. | Land | Improvement |
|---|---|---|---|---|
| 2024 | $2,629 | $200,665 | -- | -- |
| 2023 | $2,629 | $194,820 | $0 | $0 |
| 2022 | $2,549 | $189,146 | $0 | $0 |
| 2021 | $2,522 | $183,637 | $0 | $0 |
| 2020 | $2,428 | $181,102 | $0 | $0 |
| 2019 | $2,388 | $177,030 | $0 | $177,030 |
| 2018 | $2,802 | $171,029 | $0 | $171,029 |
| 2017 | $2,732 | $165,028 | $0 | $0 |
| 2016 | $2,608 | $148,619 | $0 | $0 |
| 2015 | $2,412 | $135,108 | $0 | $0 |
| 2014 | -- | $122,825 | $0 | $0 |
Agents Affiliated with this Home
-
Denise Henry

Seller's Agent in 2025
Denise Henry
RE/MAX Alliance Group
(941) 628-0856
6 in this area
139 Total Sales
-
Brian Helgemo

Buyer's Agent in 2024
Brian Helgemo
COMPASS FLORIDA
(941) 380-3727
43 in this area
1,527 Total Sales
Map
Source: Stellar MLS
MLS Number: C7249250
APN: 412320577012
- 3324 Tripoli Blvd
- 323 Monaco Dr Unit 10
- 3554 Mondovi Ct
- 3548 Mondovi Ct
- 3537 Mondovi Ct
- 3615 Tripoli Blvd
- 3628 Licata Ct
- 3715 Albacete Cir Unit 93
- 3531 Mondovi Ct
- 3560 Mondovi Ct
- 3629 Licata Ct
- 3633 Licata Ct
- 3723 Tripoli Blvd
- 3743 Albacete Cir Unit 84
- 3748 Albacete Cir Unit 38
- 3724 Bordeaux Dr
- 3588 Tripoli Blvd
- 3762 Tripoli Blvd Unit 21
- 435 La Sila Ct
- 529 La Caruna Ct






