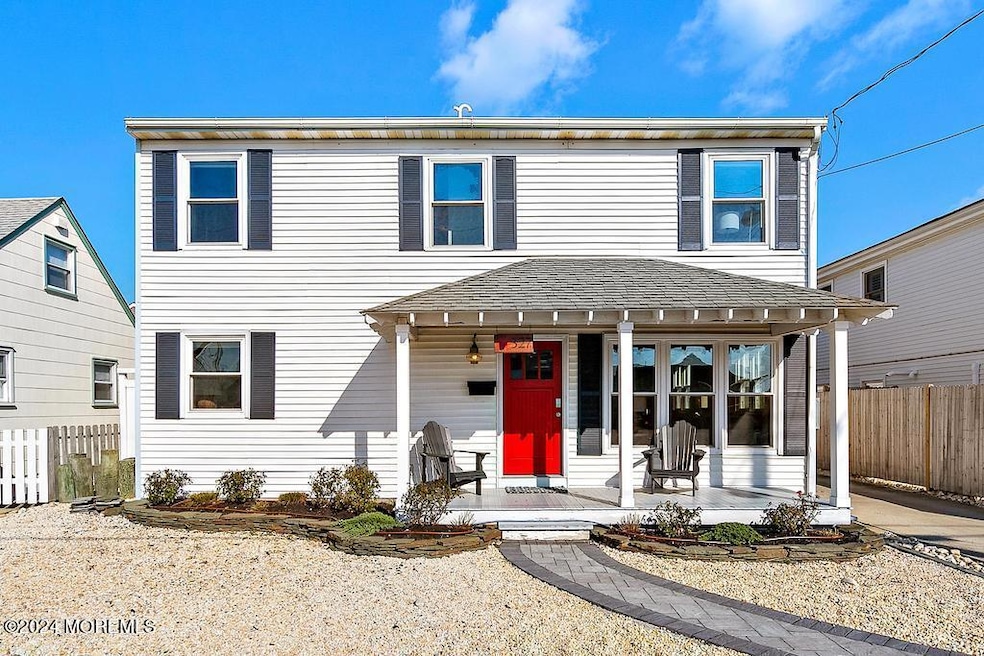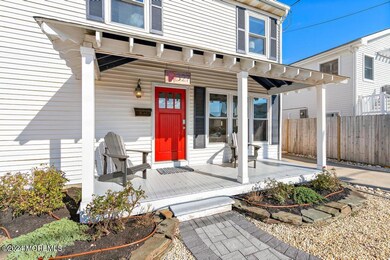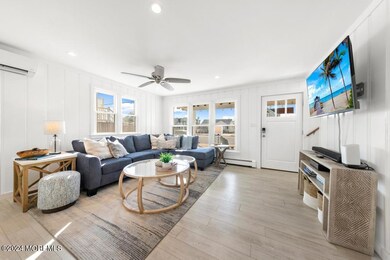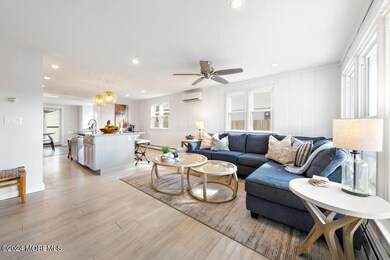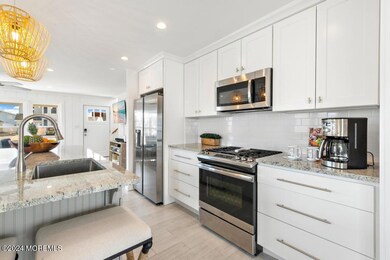
327 N 4th St Surf City, NJ 08008
Long Beach Island NeighborhoodHighlights
- Bayside
- No HOA
- 1 Car Garage
- Cape Cod Architecture
- Balcony
- Walk-In Closet
About This Home
As of January 2025Welcome to 327 N. 4th Street in Surf City, NJ on Long Beach Island. This well-kept home is bright and cheerful throughout with beautiful updates and coastal inspired furnishings. Once you arrive you will be greeted to a cozy front porch. Enter through the front door to the spacious living room with an open floor plan to the modern kitchen and extended dining room. The dining room has a beautiful sliding glass door that opens to the grassy backyard. The detached garage has been transformed into a sitting room and provides storage for your beach equipment and bikes. Offering a total of five bedrooms and three full baths gives plenty of space to accommodate family and friends. This home has a strong rental history as well. Call today to schedule your private showing and for more details.
Last Agent to Sell the Property
Berkshire Hathaway HomeServices Zack Shore Realtors License #0455191 Listed on: 11/03/2024

Last Buyer's Agent
Berkshire Hathaway HomeServices Zack Shore Realtors License #0455191 Listed on: 11/03/2024

Home Details
Home Type
- Single Family
Est. Annual Taxes
- $6,586
Year Built
- Built in 1960
Lot Details
- 4,792 Sq Ft Lot
- Lot Dimensions are 50 x 100
Parking
- 1 Car Garage
- Driveway
Home Design
- Cape Cod Architecture
- Shingle Roof
Interior Spaces
- 1,650 Sq Ft Home
- 2-Story Property
- Ceiling Fan
- Recessed Lighting
- Blinds
- Sliding Doors
- Crawl Space
Kitchen
- Stove
- Dishwasher
- Kitchen Island
Bedrooms and Bathrooms
- 5 Bedrooms
- Walk-In Closet
- 3 Full Bathrooms
- Primary Bathroom includes a Walk-In Shower
Laundry
- Dryer
- Washer
Outdoor Features
- Outdoor Shower
- Balcony
Location
- Bayside
Utilities
- Multiple cooling system units
- Central Air
- Heating System Uses Natural Gas
- Natural Gas Water Heater
Community Details
- No Home Owners Association
Listing and Financial Details
- Assessor Parcel Number 32-00101-0000-00011
Ownership History
Purchase Details
Home Financials for this Owner
Home Financials are based on the most recent Mortgage that was taken out on this home.Purchase Details
Home Financials for this Owner
Home Financials are based on the most recent Mortgage that was taken out on this home.Purchase Details
Purchase Details
Home Financials for this Owner
Home Financials are based on the most recent Mortgage that was taken out on this home.Purchase Details
Home Financials for this Owner
Home Financials are based on the most recent Mortgage that was taken out on this home.Purchase Details
Home Financials for this Owner
Home Financials are based on the most recent Mortgage that was taken out on this home.Similar Homes in Surf City, NJ
Home Values in the Area
Average Home Value in this Area
Purchase History
| Date | Type | Sale Price | Title Company |
|---|---|---|---|
| Deed | $1,490,000 | Surety Title | |
| Deed | $1,490,000 | Surety Title | |
| Deed | $984,000 | Surety Title | |
| Interfamily Deed Transfer | -- | None Available | |
| Deed | $569,000 | Surety Title | |
| Interfamily Deed Transfer | -- | Chicago Title Servicelink Di | |
| Deed | $155,000 | -- |
Mortgage History
| Date | Status | Loan Amount | Loan Type |
|---|---|---|---|
| Previous Owner | $885,600 | New Conventional | |
| Previous Owner | $101,000 | Credit Line Revolving | |
| Previous Owner | $110,000 | No Value Available |
Property History
| Date | Event | Price | Change | Sq Ft Price |
|---|---|---|---|---|
| 01/13/2025 01/13/25 | Sold | $1,490,000 | -3.9% | $903 / Sq Ft |
| 12/16/2024 12/16/24 | Pending | -- | -- | -- |
| 11/03/2024 11/03/24 | For Sale | $1,550,000 | +57.5% | $939 / Sq Ft |
| 12/03/2021 12/03/21 | Sold | $984,000 | +0.5% | $596 / Sq Ft |
| 10/13/2021 10/13/21 | Pending | -- | -- | -- |
| 10/09/2021 10/09/21 | For Sale | $979,000 | +72.1% | $593 / Sq Ft |
| 05/04/2018 05/04/18 | Sold | $569,000 | -1.7% | $345 / Sq Ft |
| 03/30/2018 03/30/18 | Pending | -- | -- | -- |
| 10/17/2017 10/17/17 | For Sale | $579,000 | -- | $351 / Sq Ft |
Tax History Compared to Growth
Tax History
| Year | Tax Paid | Tax Assessment Tax Assessment Total Assessment is a certain percentage of the fair market value that is determined by local assessors to be the total taxable value of land and additions on the property. | Land | Improvement |
|---|---|---|---|---|
| 2024 | $6,586 | $655,300 | $425,000 | $230,300 |
| 2023 | $6,422 | $655,300 | $425,000 | $230,300 |
| 2022 | $6,422 | $655,300 | $425,000 | $230,300 |
| 2021 | $5,911 | $655,300 | $425,000 | $230,300 |
| 2020 | $5,721 | $655,300 | $425,000 | $230,300 |
| 2019 | $5,708 | $655,300 | $425,000 | $230,300 |
| 2018 | $5,127 | $505,100 | $350,000 | $155,100 |
| 2017 | $5,192 | $505,100 | $350,000 | $155,100 |
| 2016 | $5,066 | $505,100 | $350,000 | $155,100 |
| 2015 | $4,859 | $505,100 | $350,000 | $155,100 |
| 2014 | $4,834 | $505,100 | $350,000 | $155,100 |
Agents Affiliated with this Home
-
Elaine Atlee

Seller's Agent in 2025
Elaine Atlee
Berkshire Hathaway HomeServices Zack Shore Realtors
(732) 552-9941
20 in this area
20 Total Sales
-
Toni Vaccaro

Seller's Agent in 2021
Toni Vaccaro
Island Realty-Surf City
(609) 713-3455
38 in this area
46 Total Sales
-
Joseph Jones III

Seller's Agent in 2018
Joseph Jones III
BHHS Zack Shore REALTORS
(609) 713-1933
72 in this area
78 Total Sales
-

Buyer's Agent in 2018
Walter Thomas
BHHS Zack Shore REALTORS
Map
Source: MOREMLS (Monmouth Ocean Regional REALTORS®)
MLS Number: 22431784
APN: 32-00101-0000-00011
