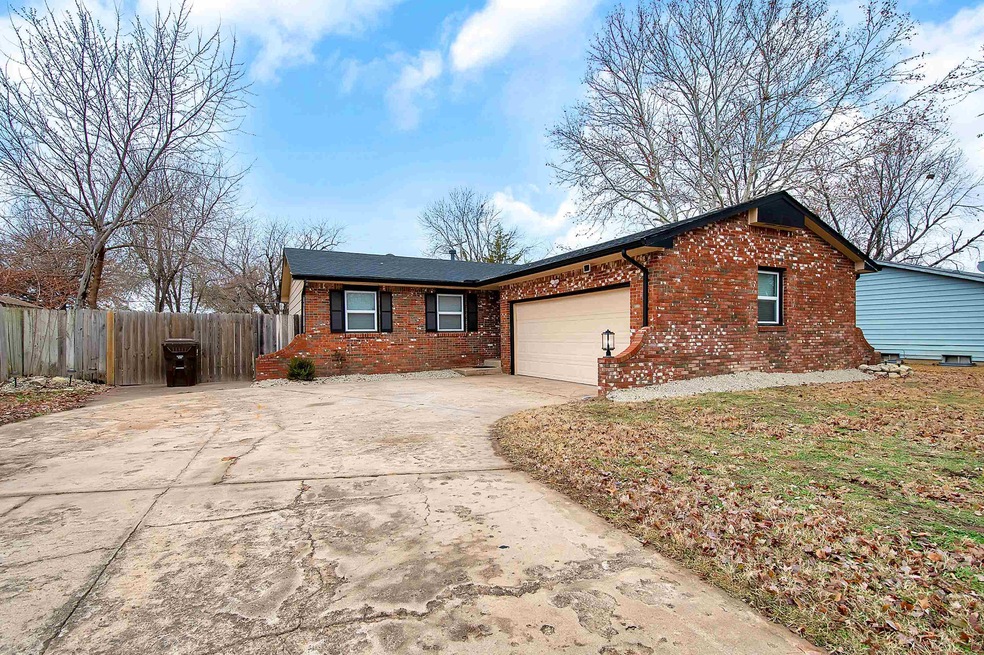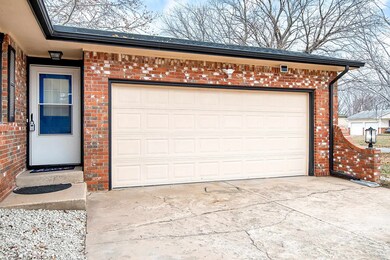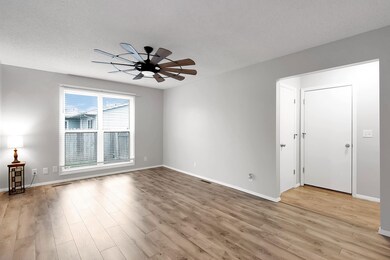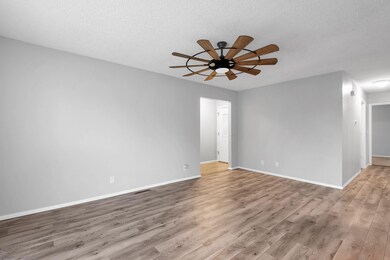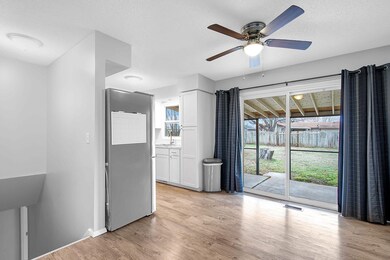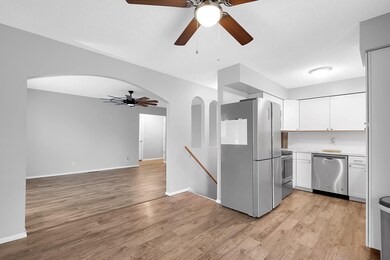
327 N James Ave Haysville, KS 67060
Highlights
- Ranch Style House
- 2 Car Attached Garage
- Forced Air Heating and Cooling System
- Covered patio or porch
- Outdoor Storage
- Ceiling Fan
About This Home
As of January 2024This home was completely redone in 2019 to include New Roof, New Vinyl Windows, New HVAC and Nest Thermostat, New Hot Water Tank, New Stainless Steel Whirlpool Kitchen Appliances, New Flooring Throughout and All New Brushed Nickel Lights and Plumbing Fixtures. Huge backyard, Fully Finished Basement with Tons of Storage. Side Load Garage and Beautiful Brick Exterior Complete This Home! Come take a look today!!
Last Agent to Sell the Property
AshCam Properties License #00217260 Listed on: 12/09/2023
Home Details
Home Type
- Single Family
Est. Annual Taxes
- $2,353
Year Built
- Built in 1977
Lot Details
- 0.26 Acre Lot
- Wood Fence
Home Design
- Ranch Style House
- Frame Construction
- Composition Roof
Interior Spaces
- Ceiling Fan
- Window Treatments
- Family Room
- Laminate Flooring
- Storm Doors
Kitchen
- Oven or Range
- Electric Cooktop
- Microwave
- Dishwasher
- Laminate Countertops
- Disposal
Bedrooms and Bathrooms
- 3 Bedrooms
- 2 Full Bathrooms
- Shower Only
Laundry
- Dryer
- Washer
- 220 Volts In Laundry
Finished Basement
- Basement Fills Entire Space Under The House
- Bedroom in Basement
- Laundry in Basement
- Basement Windows
Parking
- 2 Car Attached Garage
- Side Facing Garage
- Garage Door Opener
Outdoor Features
- Covered patio or porch
- Outdoor Storage
Schools
- Nelson Elementary School
- Haysville Middle School
- Campus High School
Utilities
- Forced Air Heating and Cooling System
- Heating System Uses Gas
Community Details
- Nelsons Highland 2Nd Subdivision
Listing and Financial Details
- Assessor Parcel Number 219-32-0-34-02-028.00
Ownership History
Purchase Details
Home Financials for this Owner
Home Financials are based on the most recent Mortgage that was taken out on this home.Purchase Details
Home Financials for this Owner
Home Financials are based on the most recent Mortgage that was taken out on this home.Similar Homes in the area
Home Values in the Area
Average Home Value in this Area
Purchase History
| Date | Type | Sale Price | Title Company |
|---|---|---|---|
| Special Warranty Deed | -- | Security 1St Title Llc | |
| Warranty Deed | -- | Columbian Natl Title Ins Co |
Mortgage History
| Date | Status | Loan Amount | Loan Type |
|---|---|---|---|
| Open | $212,087 | FHA | |
| Closed | $148,755 | FHA | |
| Previous Owner | $104,000 | New Conventional | |
| Previous Owner | $77,454 | FHA |
Property History
| Date | Event | Price | Change | Sq Ft Price |
|---|---|---|---|---|
| 07/09/2025 07/09/25 | Pending | -- | -- | -- |
| 06/28/2025 06/28/25 | For Sale | $240,000 | +14.3% | $125 / Sq Ft |
| 01/12/2024 01/12/24 | Sold | -- | -- | -- |
| 12/11/2023 12/11/23 | Pending | -- | -- | -- |
| 12/09/2023 12/09/23 | For Sale | $209,900 | +44.9% | $109 / Sq Ft |
| 05/28/2020 05/28/20 | Sold | -- | -- | -- |
| 04/22/2020 04/22/20 | Pending | -- | -- | -- |
| 04/16/2020 04/16/20 | For Sale | $144,900 | -- | $76 / Sq Ft |
Tax History Compared to Growth
Tax History
| Year | Tax Paid | Tax Assessment Tax Assessment Total Assessment is a certain percentage of the fair market value that is determined by local assessors to be the total taxable value of land and additions on the property. | Land | Improvement |
|---|---|---|---|---|
| 2025 | $2,482 | $26,450 | $4,761 | $21,689 |
| 2023 | $2,482 | $16,653 | $3,393 | $13,260 |
| 2022 | $2,262 | $15,537 | $3,209 | $12,328 |
| 2021 | $2,155 | $14,525 | $2,795 | $11,730 |
| 2020 | $2,026 | $13,444 | $2,795 | $10,649 |
| 2019 | $1,936 | $12,800 | $2,795 | $10,005 |
| 2018 | $1,847 | $12,306 | $1,944 | $10,362 |
| 2017 | $1,852 | $0 | $0 | $0 |
| 2016 | $1,781 | $0 | $0 | $0 |
| 2015 | $1,731 | $0 | $0 | $0 |
| 2014 | $1,734 | $0 | $0 | $0 |
Agents Affiliated with this Home
-
Kim Bischler Brian Bischler

Seller's Agent in 2025
Kim Bischler Brian Bischler
Heritage 1st Realty
(316) 619-7671
33 in this area
163 Total Sales
-
TAMMY KING

Seller's Agent in 2024
TAMMY KING
AshCam Properties
(316) 253-7288
2 in this area
41 Total Sales
-
Brian Johnson

Seller's Agent in 2020
Brian Johnson
AshCam Properties
(316) 925-6700
89 Total Sales
Map
Source: South Central Kansas MLS
MLS Number: 633410
APN: 219-32-0-34-02-028.00
- 242 N Maynard Ave
- 224 N Maynard Ave
- 706 E Karla Ct
- 846 E Karla Ct
- 107 S Ward Pkwy
- 207 Fager Dr
- 792 E Greenwood Ct
- 616 E Peach Ave
- 763 E Peach Ave
- 1420 Cottonwood Ln
- 389 E Riley Ave
- 404 E Spencer Dr
- 322 S Main St
- 131 W Grover Ave
- 6440 Corey St
- 6900 S Broadway St
- 145 S Stewart Dr
- 700 Anita Dr
- 118 E Timber Creek St
- 1313 E Dirck St
