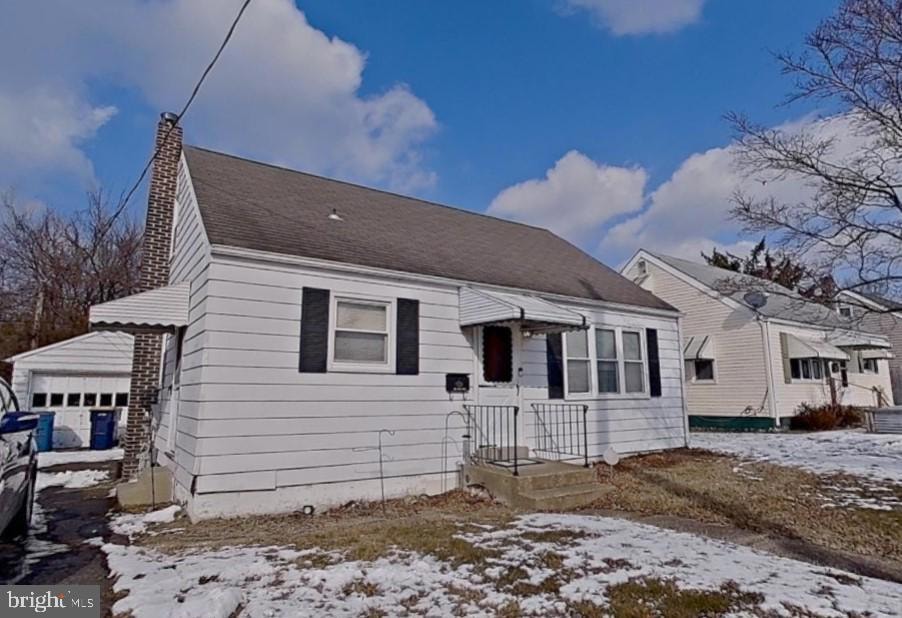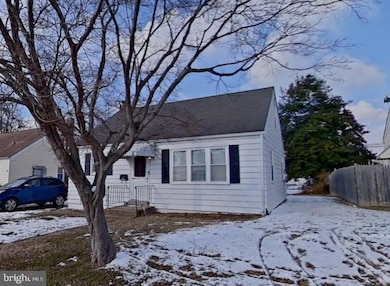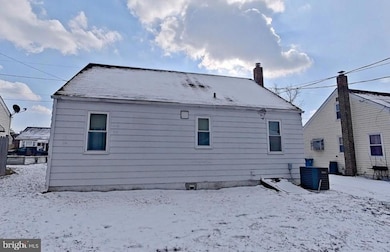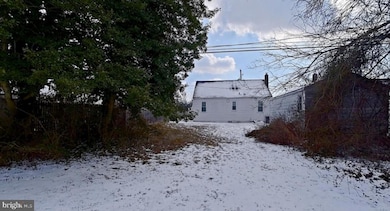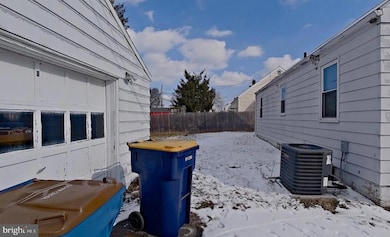327 Olga Rd Wilmington, DE 19805
Estimated payment $1,419/month
Highlights
- Cape Cod Architecture
- Main Floor Bedroom
- No HOA
- Wood Flooring
- Attic
- 1 Car Detached Garage
About This Home
Charming Home with Extra Lot ! Welcome to this solid home in the heart of Elsmere, offering both comfort and opportunity. Recent updates include a new HVAC system, water heater, some newer appliances, ceiling fans, and updated lighting. The property features driveway parking, a detached garage, and an incredible second parcel—providing an expansive backyard with endless possibilities. Whether you envision a garden, outdoor entertaining space, or even a future detached structure, this extra lot adds tremendous value. Well-maintained and ready for your personal touch, this home is a fantastic opportunity to create something special! Within walking distance to lots of amenities close to Kirkwood Highway route 141 and route 100. It's an easy drive to just about anything you need. Two parcels
Listing Agent
(302) 319-3196 k.van.every@kw.com Keller Williams Realty Wilmington License #RS0022242 Listed on: 02/22/2025

Home Details
Home Type
- Single Family
Est. Annual Taxes
- $1,210
Year Built
- Built in 1961
Lot Details
- 3,049 Sq Ft Lot
- Lot Dimensions are 56.10 x 58.00
- South Facing Home
- Two Parcels Tax ID 1900100050
- Property is in good condition
- Property is zoned 19R1
Parking
- 1 Car Detached Garage
- 3 Driveway Spaces
- Front Facing Garage
- On-Street Parking
Home Design
- Cape Cod Architecture
- Block Foundation
- Architectural Shingle Roof
- Aluminum Siding
Interior Spaces
- 1,250 Sq Ft Home
- Property has 1.5 Levels
- Built-In Features
- Ceiling Fan
- Living Room
- Attic
Kitchen
- Eat-In Kitchen
- Gas Oven or Range
- Built-In Range
- Range Hood
- Microwave
Flooring
- Wood
- Carpet
- Vinyl
Bedrooms and Bathrooms
- 1 Full Bathroom
- Bathtub with Shower
Laundry
- Laundry Room
- Laundry on main level
- Washer
Home Security
- Surveillance System
- Exterior Cameras
- Motion Detectors
Schools
- Baltz Elementary School
- Alexis I.Dupont Middle School
- Mckean High School
Utilities
- Forced Air Heating and Cooling System
- 150 Amp Service
- 120/240V
- Natural Gas Water Heater
- Phone Available
- Cable TV Available
Community Details
- No Home Owners Association
- Elsmere Subdivision
Listing and Financial Details
- Tax Lot 050
- Assessor Parcel Number 19-001.00-050
Map
Home Values in the Area
Average Home Value in this Area
Tax History
| Year | Tax Paid | Tax Assessment Tax Assessment Total Assessment is a certain percentage of the fair market value that is determined by local assessors to be the total taxable value of land and additions on the property. | Land | Improvement |
|---|---|---|---|---|
| 2024 | $1,210 | $36,900 | $8,900 | $28,000 |
| 2023 | $1,054 | $36,900 | $8,900 | $28,000 |
| 2022 | $1,055 | $36,900 | $8,900 | $28,000 |
| 2021 | $1,025 | $36,900 | $8,900 | $28,000 |
| 2020 | $1,032 | $36,900 | $8,900 | $28,000 |
| 2019 | $1,143 | $36,900 | $8,900 | $28,000 |
| 2018 | $1,044 | $36,900 | $8,900 | $28,000 |
| 2017 | $1,040 | $36,900 | $8,900 | $28,000 |
| 2016 | $986 | $36,900 | $8,900 | $28,000 |
| 2015 | $915 | $36,900 | $8,900 | $28,000 |
| 2014 | $837 | $36,900 | $8,900 | $28,000 |
Property History
| Date | Event | Price | List to Sale | Price per Sq Ft |
|---|---|---|---|---|
| 02/22/2025 02/22/25 | Pending | -- | -- | -- |
| 02/22/2025 02/22/25 | For Sale | $250,000 | -- | $200 / Sq Ft |
Purchase History
| Date | Type | Sale Price | Title Company |
|---|---|---|---|
| Interfamily Deed Transfer | -- | None Available | |
| Deed | $123,000 | -- |
Mortgage History
| Date | Status | Loan Amount | Loan Type |
|---|---|---|---|
| Open | $101,303 | FHA | |
| Closed | $110,700 | Purchase Money Mortgage |
Source: Bright MLS
MLS Number: DENC2075726
APN: 19-001.00-058
- 320 Olga Rd
- 206 Olga Rd
- 100 Locust Ave
- 12 Harvey Place
- 1504 Old Farm Rd
- 1517 Binder Ln
- 201 Birch Ave
- 1413 Wedgewood Rd
- 1327 Cypress Ave
- 1300 Cypress Ave
- 1314 Cypress Ave
- 253 Locust Ave
- 109 Forrest Ave
- 1230 Sycamore Ave
- 1302 Sycamore Ave
- 1512 Faulkland Rd
- 1036 Dover Ave
- 116 Brookside Ave
- 1405 Brook Ln
- 101 Brighton Ave
