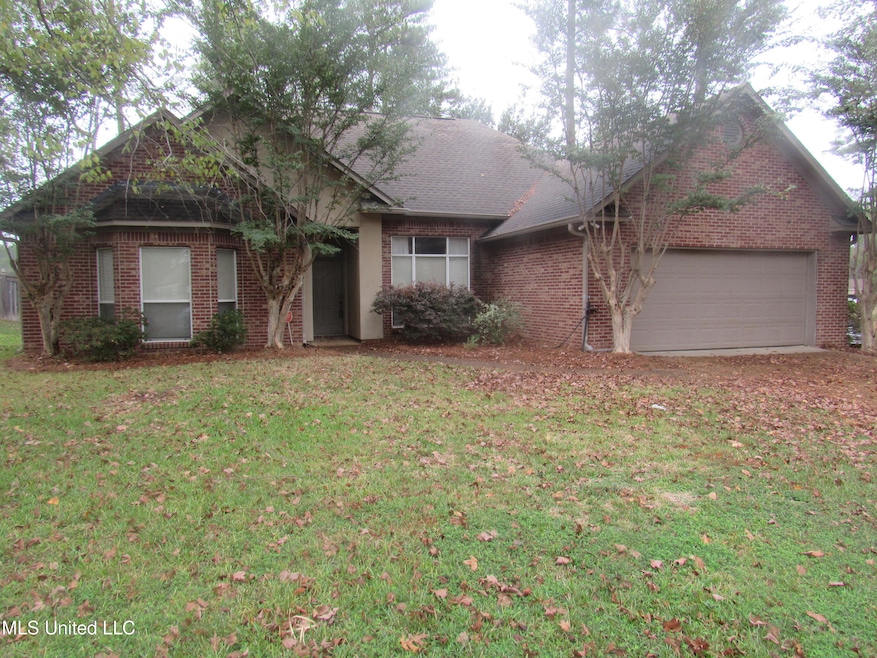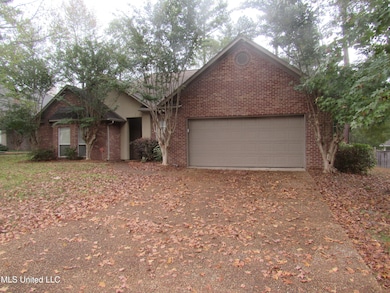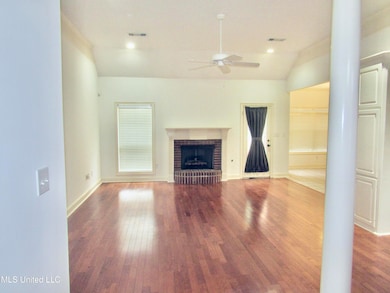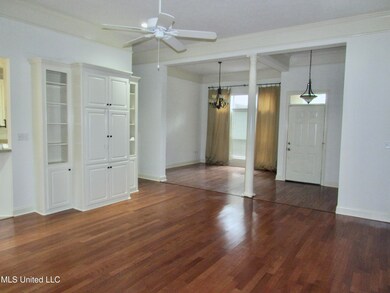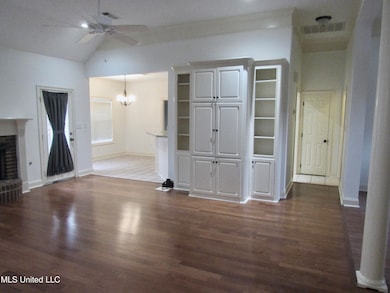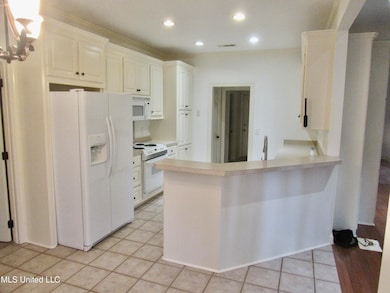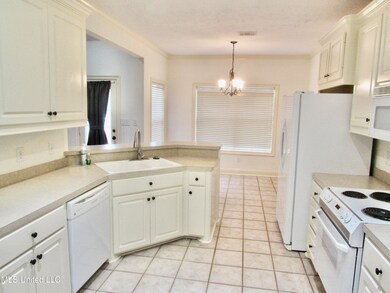
327 Pinewood Ln Ridgeland, MS 39157
Highlights
- Open Floorplan
- Multiple Fireplaces
- Hydromassage or Jetted Bathtub
- Ann Smith Elementary School Rated A-
- Traditional Architecture
- Corner Lot
About This Home
As of June 2025Don't miss this 3 bedroom 2 1/2 bath home located in convenient Shadowood Subdivision. It its move in ready with fresh neutral color paint to match everything. Great patio and deck for entertaining plus you get to enjoy the view of the neighborhood pool and don't have to take care of it! The secondary bedrooms are not visible from the living area and connected with a Jack and Jill bath with each side having its own sink. The half bath is perfect for your guest. Call your Realtor today for a private showing
Last Agent to Sell the Property
Nell Wyatt Real Estate License #B22289 Listed on: 11/09/2024
Home Details
Home Type
- Single Family
Est. Annual Taxes
- $2,949
Year Built
- Built in 1997
Lot Details
- 2,178 Sq Ft Lot
- Fenced
- Landscaped
- Corner Lot
HOA Fees
- $40 Monthly HOA Fees
Parking
- 2 Car Garage
- Garage Door Opener
Home Design
- Traditional Architecture
- Brick Exterior Construction
- Slab Foundation
- Architectural Shingle Roof
Interior Spaces
- 1,986 Sq Ft Home
- 1-Story Property
- Open Floorplan
- Bookcases
- Bar
- Crown Molding
- Tray Ceiling
- Ceiling Fan
- Recessed Lighting
- Multiple Fireplaces
- Gas Fireplace
- Great Room with Fireplace
- Storage
Kitchen
- Eat-In Kitchen
- Breakfast Bar
- Free-Standing Electric Range
- Dishwasher
- Disposal
Flooring
- Carpet
- Laminate
- Tile
Bedrooms and Bathrooms
- 3 Bedrooms
- Split Bedroom Floorplan
- Walk-In Closet
- Jack-and-Jill Bathroom
- Hydromassage or Jetted Bathtub
- Separate Shower
Outdoor Features
- Rain Gutters
Schools
- Ann Smith Elementary School
- Olde Towne Middle School
- Ridgeland High School
Utilities
- Cooling System Powered By Gas
- Central Heating and Cooling System
- Heating System Uses Natural Gas
- Natural Gas Connected
- Cable TV Available
Community Details
- Association fees include pool service
- Shadowood Subdivision
- The community has rules related to covenants, conditions, and restrictions
Listing and Financial Details
- Assessor Parcel Number 0721-29c-034-00-00
Ownership History
Purchase Details
Home Financials for this Owner
Home Financials are based on the most recent Mortgage that was taken out on this home.Purchase Details
Purchase Details
Home Financials for this Owner
Home Financials are based on the most recent Mortgage that was taken out on this home.Purchase Details
Similar Homes in Ridgeland, MS
Home Values in the Area
Average Home Value in this Area
Purchase History
| Date | Type | Sale Price | Title Company |
|---|---|---|---|
| Warranty Deed | -- | Mumford Title | |
| Interfamily Deed Transfer | -- | Luckett Land Title Inc | |
| Warranty Deed | -- | Luckett Land Title Inc | |
| Warranty Deed | -- | None Available |
Mortgage History
| Date | Status | Loan Amount | Loan Type |
|---|---|---|---|
| Open | $245,471 | FHA | |
| Closed | $245,471 | FHA | |
| Closed | $8,000 | New Conventional | |
| Previous Owner | $159,600 | Purchase Money Mortgage |
Property History
| Date | Event | Price | Change | Sq Ft Price |
|---|---|---|---|---|
| 06/06/2025 06/06/25 | Sold | -- | -- | -- |
| 04/14/2025 04/14/25 | Pending | -- | -- | -- |
| 03/06/2025 03/06/25 | Price Changed | $269,900 | -3.6% | $136 / Sq Ft |
| 11/09/2024 11/09/24 | For Sale | $279,900 | 0.0% | $141 / Sq Ft |
| 02/09/2022 02/09/22 | For Rent | $1,750 | -2.8% | -- |
| 02/09/2022 02/09/22 | Rented | $1,800 | +12.5% | -- |
| 12/20/2019 12/20/19 | Rented | $1,600 | 0.0% | -- |
| 12/06/2019 12/06/19 | Under Contract | -- | -- | -- |
| 11/04/2019 11/04/19 | For Rent | $1,600 | 0.0% | -- |
| 07/25/2017 07/25/17 | Rented | $1,600 | -8.6% | -- |
| 07/25/2017 07/25/17 | Under Contract | -- | -- | -- |
| 05/15/2017 05/15/17 | For Rent | $1,750 | 0.0% | -- |
| 07/27/2016 07/27/16 | Rented | $1,750 | 0.0% | -- |
| 07/26/2016 07/26/16 | Under Contract | -- | -- | -- |
| 07/13/2016 07/13/16 | For Rent | $1,750 | -- | -- |
Tax History Compared to Growth
Tax History
| Year | Tax Paid | Tax Assessment Tax Assessment Total Assessment is a certain percentage of the fair market value that is determined by local assessors to be the total taxable value of land and additions on the property. | Land | Improvement |
|---|---|---|---|---|
| 2024 | $2,949 | $27,362 | $0 | $0 |
| 2023 | $2,949 | $27,362 | $0 | $0 |
| 2022 | $2,949 | $27,362 | $0 | $0 |
| 2021 | $2,843 | $26,382 | $0 | $0 |
| 2020 | $2,841 | $26,366 | $0 | $0 |
| 2019 | $2,841 | $26,366 | $0 | $0 |
| 2018 | $2,841 | $26,366 | $0 | $0 |
| 2017 | $2,799 | $25,976 | $0 | $0 |
| 2016 | $1,566 | $17,317 | $0 | $0 |
| 2015 | $1,566 | $17,317 | $0 | $0 |
| 2014 | $1,562 | $17,276 | $0 | $0 |
Agents Affiliated with this Home
-
Leigh Avara

Seller's Agent in 2025
Leigh Avara
Nell Wyatt Real Estate
(601) 214-7420
1 in this area
31 Total Sales
-
Ereka Scott
E
Buyer's Agent in 2025
Ereka Scott
McIntosh & Associates
(601) 607-7272
1 in this area
6 Total Sales
-
Nikki Duncan

Buyer's Agent in 2022
Nikki Duncan
Front Gate Realty LLC
(601) 953-6722
2 in this area
36 Total Sales
-
Janice Dipaola

Buyer's Agent in 2017
Janice Dipaola
Dipaola Family Realty, LLC
(601) 540-7481
2 in this area
18 Total Sales
Map
Source: MLS United
MLS Number: 4096369
APN: 072I-29C-034-00-00
- 405 Berkshire Dr
- 636 Berridge Dr
- 420 Berkshire Dr
- 614 Eastwyck Dr
- 626 Wendover Dr
- 402 Forest Ln
- 611 Berridge Dr
- 434 Autumn Creek Dr
- 614 Kinsington Ct
- 524 Heatherstone Ct
- 425 Autumn Creek Dr
- 213 Waverly Place
- 518 Heatherstone Ct
- 771 Versailles Dr
- 628 Kinsington Ct
- 0 Pear Orchard Rd Unit 4084893
- 720 Esplanade Dr
- 0 E Jackson St Unit 4117950
- 751 Oakmont Pkwy
- 207 Aspen Ct
