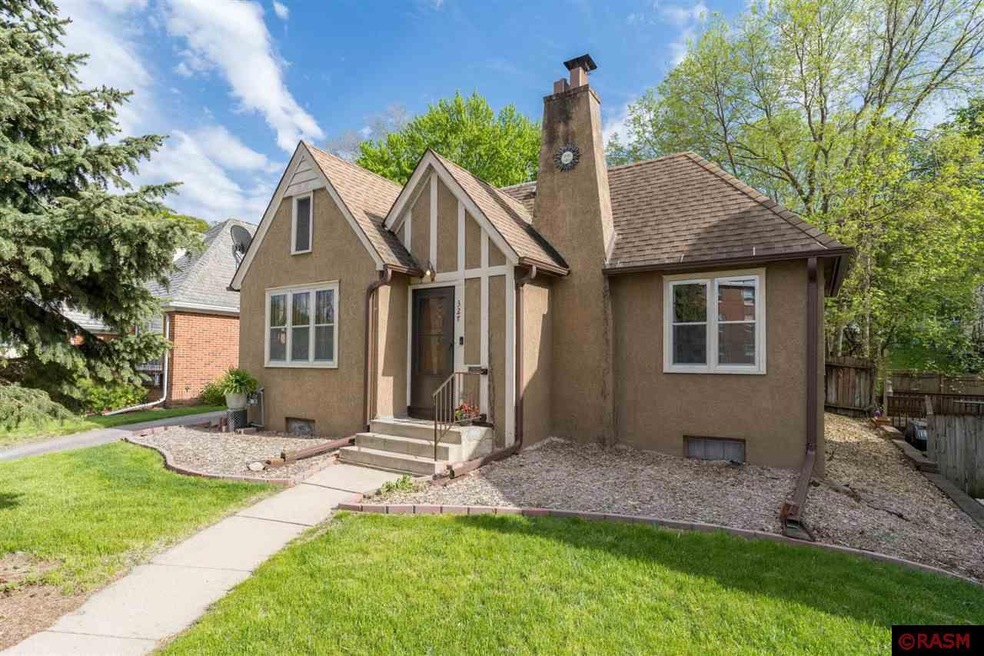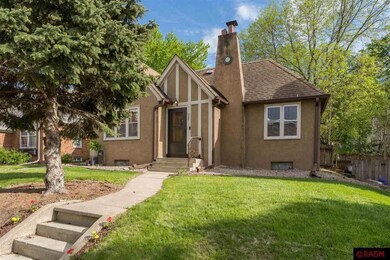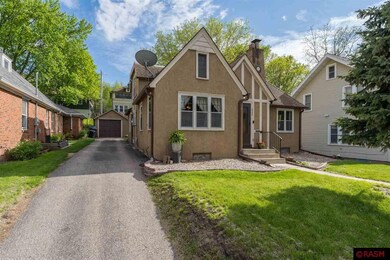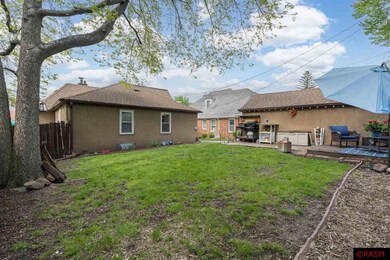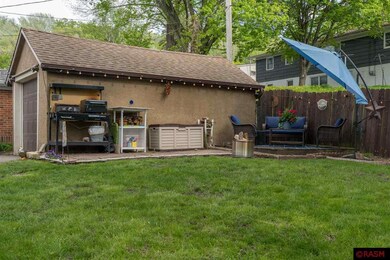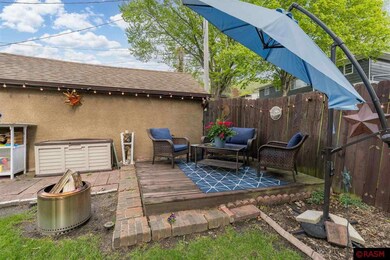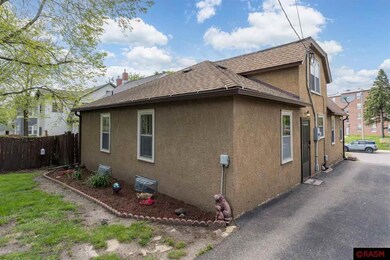
327 Ramsey St Mankato, MN 56001
Lincoln Park NeighborhoodHighlights
- Wood Flooring
- Formal Dining Room
- Woodwork
- Jefferson Elementary School Rated A
- 1 Car Detached Garage
- 3-minute walk to Lincoln Park
About This Home
As of July 2024Step inside this delightful 3-bedroom, 1-bathroom house & immerse yourself in its cozy charm. Whether you're in the mood for a stroll downtown to explore the array of fantastic dining options & unique shopping experiences or catch an exciting hockey game, this location offers the best of both worlds. After a day of adventures, unwind in the wonderful living room, perfect for cozying up with a good book, or head to the spacious family room for some quality time with loved ones. Step outside to the lovely backyard patio, a serene oasis where you can relax and enjoy the fresh air. Conveniently located near Glenwood Gardens, the Old Warren Street Trail, The Children's Museum, the City Center, the Minnesota River, the YMCA, & Jefferson Elementary School. Don't miss the opportunity to make this amazing house your own - schedule a tour before it's too late!
Last Agent to Sell the Property
Jill Warner
REALTY ONE GROUP CHOICE License #40796341 Listed on: 05/13/2024
Last Buyer's Agent
Non Member
Non-Member
Home Details
Home Type
- Single Family
Est. Annual Taxes
- $2,172
Year Built
- Built in 1938
Lot Details
- 5,227 Sq Ft Lot
- Lot Dimensions are 50x112
- Partially Fenced Property
- Irregular Lot
Home Design
- Frame Construction
- Asphalt Shingled Roof
- Stucco Exterior
Interior Spaces
- Woodwork
- Family Room with Fireplace
- Formal Dining Room
- Wood Flooring
- Fire and Smoke Detector
Kitchen
- Range
- Recirculated Exhaust Fan
- Microwave
- Dishwasher
- Kitchen Island
Bedrooms and Bathrooms
- 3 Bedrooms
- Bathroom on Main Level
- 1 Full Bathroom
Laundry
- Dryer
- Washer
Partially Finished Basement
- Basement Fills Entire Space Under The House
- Block Basement Construction
Parking
- 1 Car Detached Garage
- Garage Door Opener
- Driveway
Outdoor Features
- Patio
Utilities
- Window Unit Cooling System
- Radiant Heating System
- Electric Water Heater
Listing and Financial Details
- Assessor Parcel Number R010918327009
Ownership History
Purchase Details
Home Financials for this Owner
Home Financials are based on the most recent Mortgage that was taken out on this home.Similar Homes in Mankato, MN
Home Values in the Area
Average Home Value in this Area
Purchase History
| Date | Type | Sale Price | Title Company |
|---|---|---|---|
| Deed | $257,000 | -- |
Mortgage History
| Date | Status | Loan Amount | Loan Type |
|---|---|---|---|
| Open | $231,300 | New Conventional | |
| Previous Owner | $116,500 | New Conventional | |
| Previous Owner | $124,000 | New Conventional | |
| Previous Owner | $100,000 | New Conventional | |
| Previous Owner | $53,000 | Credit Line Revolving |
Property History
| Date | Event | Price | Change | Sq Ft Price |
|---|---|---|---|---|
| 07/11/2024 07/11/24 | Sold | $257,000 | +4.9% | $122 / Sq Ft |
| 05/19/2024 05/19/24 | Pending | -- | -- | -- |
| 05/17/2024 05/17/24 | For Sale | $245,000 | -4.7% | $116 / Sq Ft |
| 05/13/2024 05/13/24 | Off Market | $257,000 | -- | -- |
Tax History Compared to Growth
Tax History
| Year | Tax Paid | Tax Assessment Tax Assessment Total Assessment is a certain percentage of the fair market value that is determined by local assessors to be the total taxable value of land and additions on the property. | Land | Improvement |
|---|---|---|---|---|
| 2024 | $1,882 | $190,300 | $24,800 | $165,500 |
| 2023 | $3,204 | $211,400 | $24,800 | $186,600 |
| 2022 | $2,902 | $190,500 | $24,800 | $165,700 |
| 2021 | $2,770 | $156,000 | $24,800 | $131,200 |
| 2020 | $2,712 | $141,000 | $24,800 | $116,200 |
| 2019 | $2,574 | $141,000 | $24,800 | $116,200 |
| 2018 | $2,498 | $130,700 | $24,800 | $105,900 |
| 2017 | $2,250 | $125,400 | $24,800 | $100,600 |
| 2016 | $2,324 | $111,700 | $24,800 | $86,900 |
| 2015 | $22 | $118,000 | $24,800 | $93,200 |
| 2014 | $1,144 | $111,100 | $24,800 | $86,300 |
Agents Affiliated with this Home
-

Seller's Agent in 2024
Jill Warner
REALTY ONE GROUP CHOICE
(320) 279-3212
1 in this area
69 Total Sales
-
N
Buyer's Agent in 2024
Non Member
Non-Member
Map
Source: REALTOR® Association of Southern Minnesota
MLS Number: 7034903
APN: R01-09-18-327-009
- 402 E Pleasant St
- 402 402 E Pleasant St
- 238 Lincoln St
- 132 Coy St
- 217 Center St
- 722 S Broad St
- 120 120 Center St
- 709 S 2nd St
- 117 E Pleasant St
- 117 117 E Pleasant St
- 229 W Pleasant St
- 325 325 W Pleasant St
- 325 W Pleasant St
- 109 109 S 4th St
- 0 Outlot A Block 1 Unit 7031909
- 0 R010918476042 Tbd Woodridge Unit 7036731
- 513 W Pleasant St
- 227 Thayer Ave
- 227 227 Thayer Ave
- 118 S Division St
