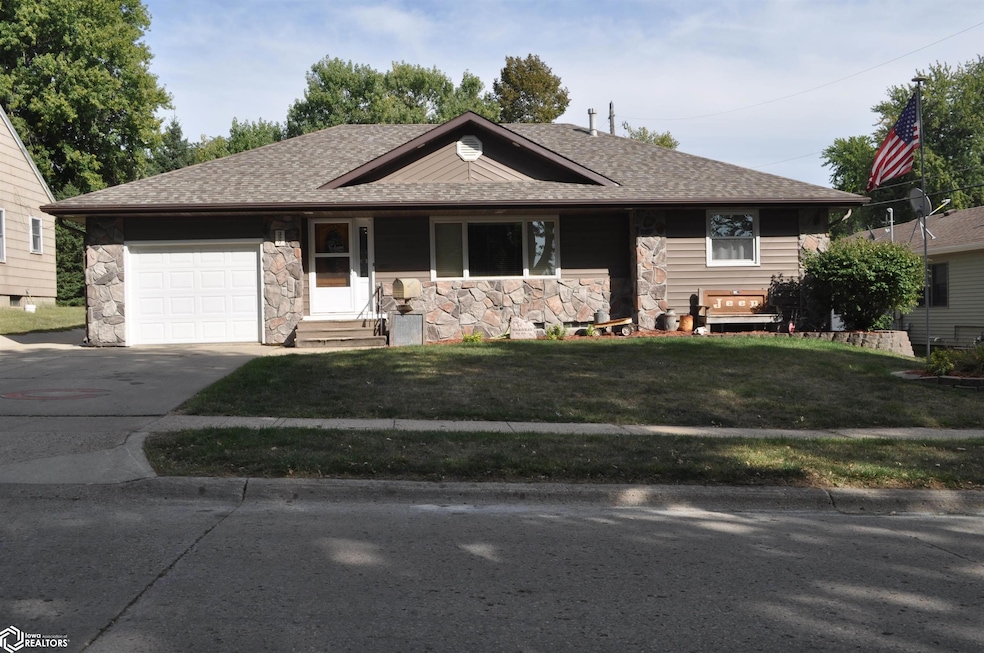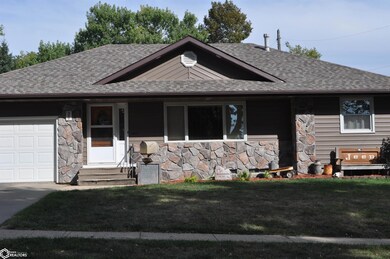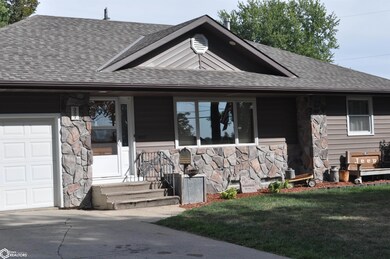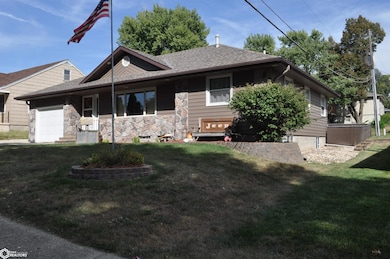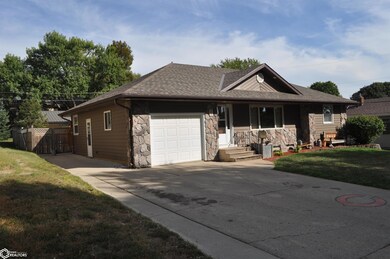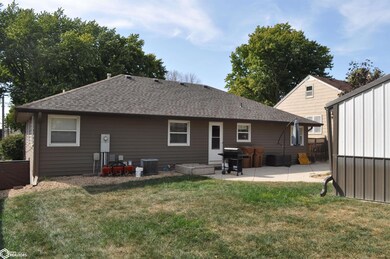
327 S Walnut St Carroll, IA 51401
Highlights
- Ranch Style House
- 1 Car Attached Garage
- Forced Air Heating and Cooling System
- Carroll High School Rated A-
- Living Room
- Family Room
About This Home
As of November 2024Turn key property awaits! From the exterior to the interior everything has been nicely updated! As you walk in the front door you will be welcomed with an open concept kitchen/ family room area with a large island, beautiful cabinets and stainless steel appliances. 4 bedrooms, 2 full bathrooms, and a huge family room in the basement. Attached single car garage that is heated and a Bonus SHOP/ GARAGE in the backyard that is heated and cooled!! Enjoy the large patio space out back and a fenced in yard! Updates include roof, windows, water heater, water softener, main level and lower level remodel, siding, and the list goes on!! A one of a kind featuring everything you have been looking for!
Last Agent to Sell the Property
RE/MAX Professionals Realty License #*** Listed on: 09/13/2024

Home Details
Home Type
- Single Family
Est. Annual Taxes
- $2,789
Year Built
- Built in 1956
Parking
- 1 Car Attached Garage
Home Design
- Ranch Style House
- Metal Siding
Interior Spaces
- 1,280 Sq Ft Home
- Family Room
- Living Room
- Basement Fills Entire Space Under The House
Bedrooms and Bathrooms
- 4 Bedrooms
- 2 Full Bathrooms
Additional Features
- 7,275 Sq Ft Lot
- Forced Air Heating and Cooling System
Ownership History
Purchase Details
Home Financials for this Owner
Home Financials are based on the most recent Mortgage that was taken out on this home.Purchase Details
Home Financials for this Owner
Home Financials are based on the most recent Mortgage that was taken out on this home.Purchase Details
Home Financials for this Owner
Home Financials are based on the most recent Mortgage that was taken out on this home.Similar Homes in Carroll, IA
Home Values in the Area
Average Home Value in this Area
Purchase History
| Date | Type | Sale Price | Title Company |
|---|---|---|---|
| Warranty Deed | $230,000 | None Listed On Document | |
| Interfamily Deed Transfer | -- | None Available | |
| Legal Action Court Order | $72,500 | Security Title & Investment |
Mortgage History
| Date | Status | Loan Amount | Loan Type |
|---|---|---|---|
| Open | $207,000 | Credit Line Revolving | |
| Previous Owner | $92,500 | New Conventional | |
| Previous Owner | $11,000 | New Conventional | |
| Previous Owner | $69,850 | New Conventional | |
| Previous Owner | $68,875 | New Conventional |
Property History
| Date | Event | Price | Change | Sq Ft Price |
|---|---|---|---|---|
| 11/15/2024 11/15/24 | Sold | $230,000 | -8.0% | $180 / Sq Ft |
| 10/11/2024 10/11/24 | Pending | -- | -- | -- |
| 09/30/2024 09/30/24 | Price Changed | $249,999 | -2.7% | $195 / Sq Ft |
| 09/13/2024 09/13/24 | For Sale | $256,900 | -- | $201 / Sq Ft |
Tax History Compared to Growth
Tax History
| Year | Tax Paid | Tax Assessment Tax Assessment Total Assessment is a certain percentage of the fair market value that is determined by local assessors to be the total taxable value of land and additions on the property. | Land | Improvement |
|---|---|---|---|---|
| 2024 | $2,638 | $215,620 | $22,030 | $193,590 |
| 2023 | $1,639 | $215,620 | $22,030 | $193,590 |
| 2022 | $1,552 | $115,960 | $20,560 | $95,400 |
| 2021 | $1,552 | $115,960 | $20,560 | $95,400 |
| 2020 | $1,589 | $115,960 | $20,560 | $95,400 |
| 2019 | $1,604 | $115,960 | $20,560 | $95,400 |
| 2018 | $1,506 | $115,960 | $20,560 | $95,400 |
| 2017 | $1,500 | $113,901 | $14,145 | $99,756 |
| 2016 | $1,400 | $106,450 | $0 | $0 |
| 2015 | $1,400 | $102,210 | $0 | $0 |
| 2014 | $1,322 | $102,210 | $0 | $0 |
Agents Affiliated with this Home
-
Janelle Lenz-Schrek

Seller's Agent in 2024
Janelle Lenz-Schrek
RE/MAX
(712) 792-9306
256 Total Sales
-
Michael Franey

Buyer's Agent in 2024
Michael Franey
Mid-Iowa Real Estate
(712) 830-0942
74 Total Sales
Map
Source: NoCoast MLS
MLS Number: NOC6321218
APN: 06-25-428-005
- 438 S Walnut St
- 110 N Maple St
- 318 E 3rd St
- 714 Prairie View Dr
- 515 Westridge Dr
- 629 Westridge Dr
- 629 Meadow Ln
- 115 N Crawford St
- 19383 U S 30
- 727 N Main St
- 451 Deer Creek Ln
- 808 High Ridge Rd
- 727 N Adams St
- 926 N Court St
- 0 Deer Creek Ln Unit 6302348
- 0 Monterey Dr Unit 6307161
- 0 Monterey Dr Unit 6137563
- 1102 N Main St
- 1108 N Main St
- 926 N West St
