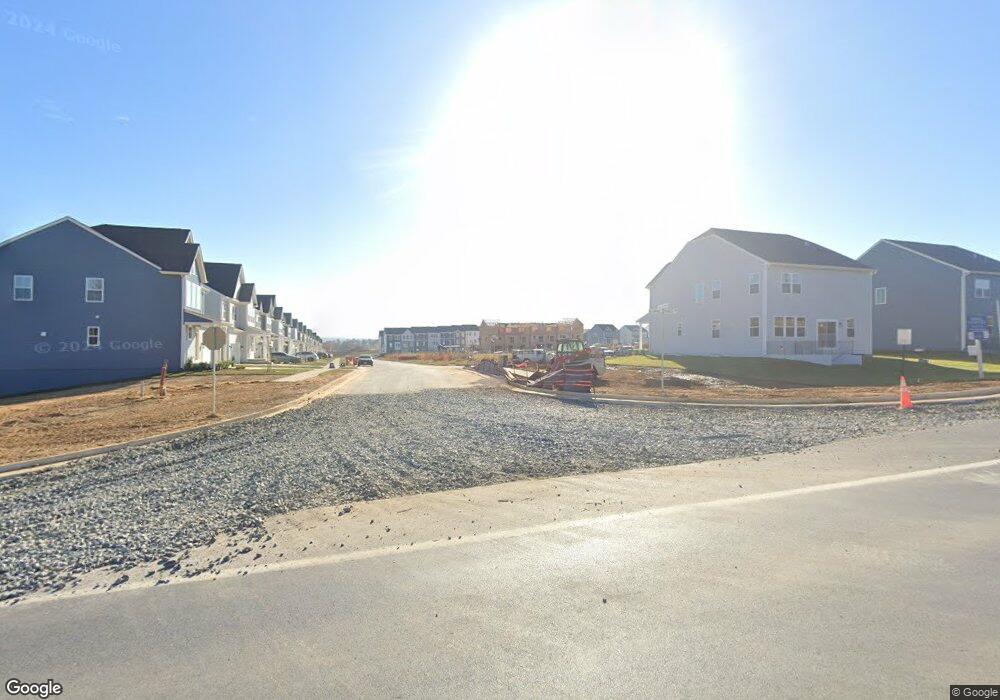327 Sandy Bottom Cir Ranson, WV 25438
3
Beds
4
Baths
1,726
Sq Ft
1,742
Sq Ft Lot
About This Home
This home is located at 327 Sandy Bottom Cir, Ranson, WV 25438. 327 Sandy Bottom Cir is a home located in Jefferson County with nearby schools including Wildwood Middle School, Jefferson High School, and Kingsway Christian Academy.
Create a Home Valuation Report for This Property
The Home Valuation Report is an in-depth analysis detailing your home's value as well as a comparison with similar homes in the area
Home Values in the Area
Average Home Value in this Area
Tax History Compared to Growth
Map
Nearby Homes
- 23 Short Branch Dr
- 79 Swan Field Ave
- 454 Mountain Laurel Blvd
- Shenandoah Springs #Ashton Floorplan
- 0 Shenandoah Springs Unit PRIMROSE FLOORPLAN
- Quincy Plan at Shenandoah Springs - Townhomes
- 27 Rolling Branch Dr
- 220 Swan Field Ave
- Harriett Plan at Shenandoah Springs - Townhomes
- Briars Plan at Shenandoah Springs - Mountain Laurel Collection
- Lancaster Plan at Shenandoah Springs - Townhomes
- Primrose Plan at Shenandoah Springs - Mountain Laurel Collection
- Hamilton Plan at Shenandoah Springs - Mountain Laurel Collection
- Ashton Plan at Shenandoah Springs - Mountain Laurel Collection
- Laurel Plan at Shenandoah Springs - Mountain Laurel Collection
- Shenandoah Springs Hamilton Floorplan
- Shenandoah Springs Laurel Floorplan
- 261 Short Branch Dr
- 15 Overbrook Rd
- 486 Mountain Laurel Blvd
- 331 Sandy Bottom Cir
- 294 Watercourse Dr
- 298 Watercourse Dr
- 354 Watercourse Dr
- 85 Rolling Bran Drives
- 332 Watercourse Dr
- 85 Rolling Branch Dr
- 89 Rolling Branch Dr
- 240 Sandy Bottom Cir Unit LAUREL LOT 200
- 1194 Flowing Springs Rd
- 319 Mineral Springs Rd
- 356 Mineral Springs Rd
- 318 Mineral Springs Rd
- 293 Mineral Springs Rd
- 0 Lot 10 Short Branch Unit LOT 10 WVJF2006028
- 36 Brookfield Mews
- 11 Brookfield Mews
- 45 Brookfield Mews
- 12 Brookfield Mews
- 40 Brookfield Mews
