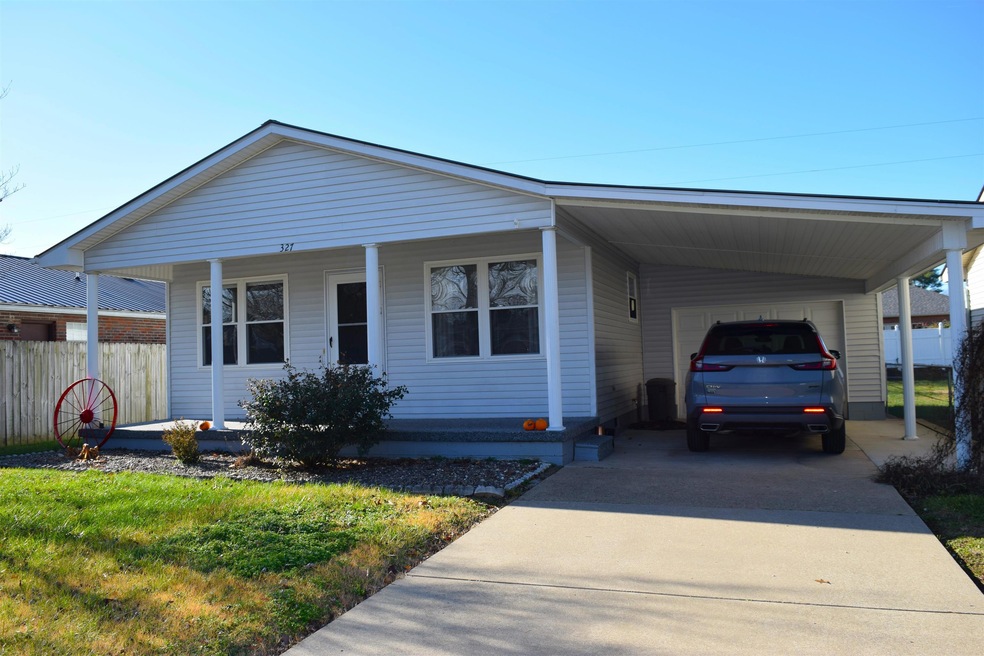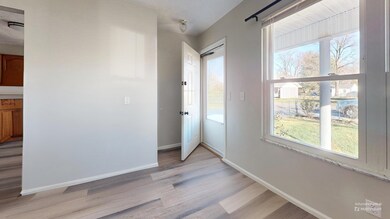
327 Township Road 1110 Proctorville, OH 45669
Rome NeighborhoodHighlights
- Ranch Style House
- 1 Car Attached Garage
- Level Lot
- Porch
- Central Heating and Cooling System
- Storage Shed
About This Home
As of April 2025There's nothing to do but move in to this charming one floor ranch in the Heart of Rome. The 3 Bedroom, 1 and 1/2 bath home has been updated with new LVP flooring, carpet, baseboards and kitchen appliances. A large kitchen/dining room features solid oak cabinets, new tile backsplash and new stainless steet appliances with an ample dining area. The main bathroom has been updated with new vanity & flooring. 3 spacious bedrooms all have new carpet. The primary bedroom features an ensuite 1/2 bath. There is plenty of room for parking in the attached 1-car garage or carport. Stepping outside to the backyard you will find a large, level back yard which is fully fenced and has a large storage building. New metal roof in 2016. New HVAC in 2020.
Home Details
Home Type
- Single Family
Est. Annual Taxes
- $1,032
Year Built
- Built in 1989
Lot Details
- 6,534 Sq Ft Lot
- Chain Link Fence
- Level Lot
Home Design
- Ranch Style House
- Metal Roof
- Vinyl Construction Material
Interior Spaces
- 960 Sq Ft Home
- Insulated Windows
- Crawl Space
- Pull Down Stairs to Attic
- Fire and Smoke Detector
- Oven or Range
Flooring
- Wall to Wall Carpet
- Vinyl
Bedrooms and Bathrooms
- 3 Bedrooms
Parking
- 1 Car Attached Garage
- Carport
- Off-Street Parking
Outdoor Features
- Exterior Lighting
- Storage Shed
- Porch
Utilities
- Central Heating and Cooling System
Listing and Financial Details
- Assessor Parcel Number 18-102-0600.000
Ownership History
Purchase Details
Home Financials for this Owner
Home Financials are based on the most recent Mortgage that was taken out on this home.Purchase Details
Home Financials for this Owner
Home Financials are based on the most recent Mortgage that was taken out on this home.Purchase Details
Home Financials for this Owner
Home Financials are based on the most recent Mortgage that was taken out on this home.Purchase Details
Purchase Details
Purchase Details
Similar Homes in Proctorville, OH
Home Values in the Area
Average Home Value in this Area
Purchase History
| Date | Type | Sale Price | Title Company |
|---|---|---|---|
| Fiduciary Deed | $165,000 | None Listed On Document | |
| Deed | $150,000 | None Listed On Document | |
| Deed | $150,000 | None Listed On Document | |
| Deed | $100,000 | -- | |
| Deed | $57,500 | -- | |
| Deed | $50,000 | -- | |
| Deed | $39,500 | -- |
Mortgage History
| Date | Status | Loan Amount | Loan Type |
|---|---|---|---|
| Open | $8,250 | No Value Available | |
| Open | $166,666 | New Conventional | |
| Previous Owner | $101,010 | New Conventional |
Property History
| Date | Event | Price | Change | Sq Ft Price |
|---|---|---|---|---|
| 04/04/2025 04/04/25 | Sold | $165,000 | 0.0% | $172 / Sq Ft |
| 02/21/2025 02/21/25 | Pending | -- | -- | -- |
| 02/21/2025 02/21/25 | For Sale | $165,000 | +10.0% | $172 / Sq Ft |
| 01/03/2025 01/03/25 | Sold | $150,000 | -6.2% | $156 / Sq Ft |
| 12/19/2024 12/19/24 | Pending | -- | -- | -- |
| 12/17/2024 12/17/24 | For Sale | $159,900 | -- | $167 / Sq Ft |
Tax History Compared to Growth
Tax History
| Year | Tax Paid | Tax Assessment Tax Assessment Total Assessment is a certain percentage of the fair market value that is determined by local assessors to be the total taxable value of land and additions on the property. | Land | Improvement |
|---|---|---|---|---|
| 2023 | $1,051 | $37,540 | $5,370 | $32,170 |
| 2022 | $788 | $37,540 | $5,370 | $32,170 |
| 2021 | $710 | $34,710 | $4,690 | $30,020 |
| 2020 | $757 | $34,710 | $4,690 | $30,020 |
| 2019 | $756 | $34,710 | $4,690 | $30,020 |
| 2018 | $596 | $28,920 | $3,910 | $25,010 |
| 2017 | $596 | $28,920 | $3,910 | $25,010 |
| 2016 | $551 | $28,920 | $3,910 | $25,010 |
| 2015 | $465 | $25,560 | $3,910 | $21,650 |
| 2014 | $464 | $25,560 | $3,910 | $21,650 |
| 2013 | $464 | $25,560 | $3,910 | $21,650 |
Agents Affiliated with this Home
-
Tracy Bunch

Seller's Agent in 2025
Tracy Bunch
BUNCH REAL ESTATE ASSOCIATES
(304) 617-6652
114 in this area
424 Total Sales
-
Susan Lester

Seller's Agent in 2025
Susan Lester
BUNCH REAL ESTATE ASSOCIATES
(304) 544-7582
30 in this area
113 Total Sales
-
KATHY STALNAKER

Seller Co-Listing Agent in 2025
KATHY STALNAKER
BUNCH REAL ESTATE ASSOCIATES
(304) 544-0232
87 in this area
317 Total Sales
Map
Source: Huntington Board of REALTORS®
MLS Number: 180253
APN: 18-102-0600-000
- 317 Township Road 1233
- 534 Township Road 1525
- 65 Township Road 1212
- 188 Township Road 1229
- 653 Township Road 1233
- 68 Township Road 1279 Unit 48 Township Road 127
- 68-48 Township Road 1279
- 111 Township Road 1107
- 8820 County Road 107
- 304 Daisy Dr
- 30 Township Road 1121
- 349 Township Road 1540
- 146 Township Road 1540
- 70 Township Road 1540
- 77 Township Road 1193
- 251 Township Road 1540
- 131 Township Road 1052
- 5069 Ohio River Rd
- 29 Township Road 1174
- 39 Township Road 1174





