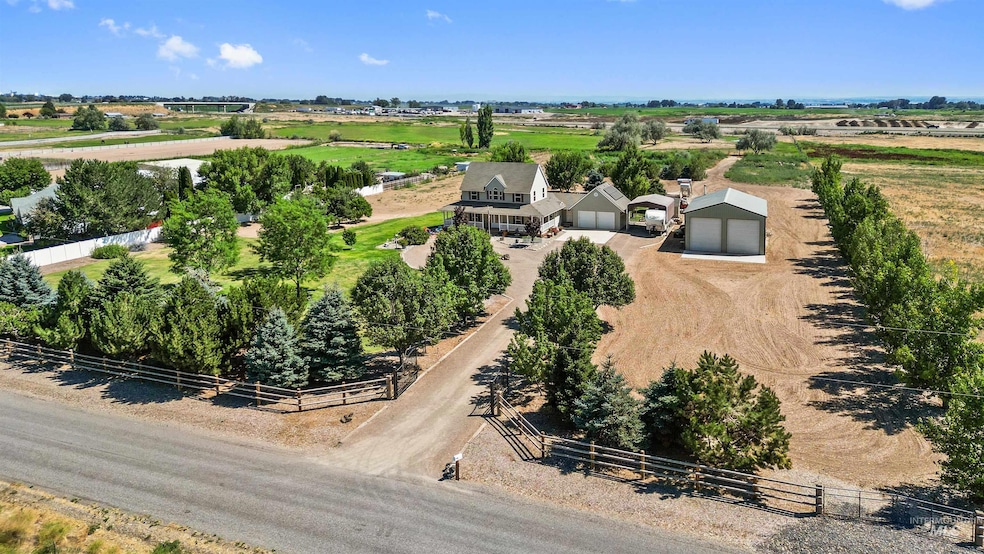
$365,000 Pending
- 3 Beds
- 2 Baths
- 1,523 Sq Ft
- 1004 W 5th St
- Filer, ID
NEAT AS A PIN!!! This home is so inviting the minute you pull up. It has a covered front porch, sidewalks all around the home and immaculate yard. Then to walk in it is a open concept plan with good size living room, dining and kitchen and split bedrooms. 3 bedrooms, 2 bath 2 car garage. Most appliances included owned water softener, even washer and dryer. Hardwood floors through out except
Cindy Schmidt Equity Northwest Real Estate - Southern Idaho






