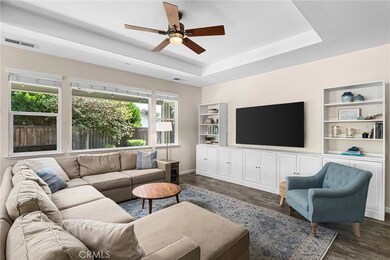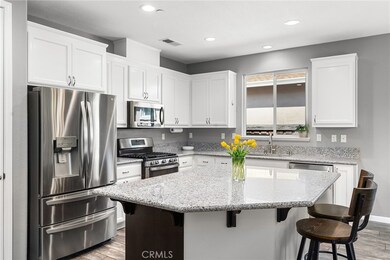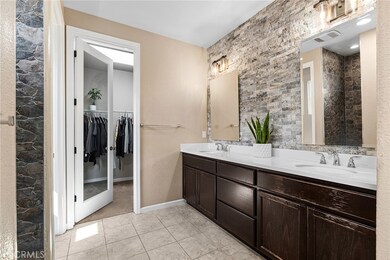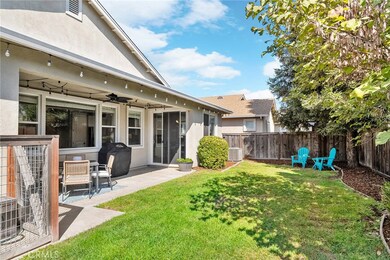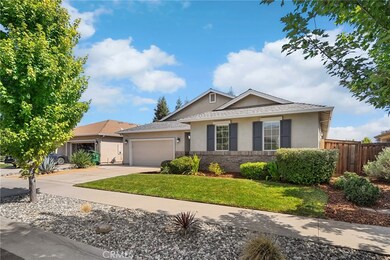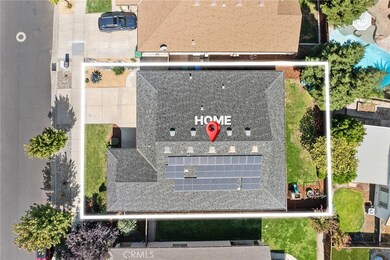3270 Tinker Creek Way Chico, CA 95973
Northwest Chico NeighborhoodEstimated payment $3,552/month
Highlights
- Primary Bedroom Suite
- Open Floorplan
- No HOA
- Chico Junior High School Rated A-
- Granite Countertops
- Neighborhood Views
About This Home
Welcome to 3270 Tinker Creek Way—a stunning single-level home in the desirable Meadow Brook Ranch neighborhood of north Chico, where style, comfort, relaxation, and energy efficiency come together.
Step inside to an open and inviting layout featuring 4 spacious bedrooms and 3 full bathrooms, thoughtfully upgraded throughout. The kitchen offers quartz counters, a large island, and pantry storage, seamlessly connected to the living and dining spaces—perfect for entertaining or everyday living.
The crown jewel of this home is the remodeled primary suite bathroom—designed to feel like a private spa retreat. Featuring dual sinks with quartz counters, a striking stone-accented wall, and a stunning walk-in shower with multiple shower heads, including a luxurious rain shower, this space blends natural textures with modern comfort. Every detail was chosen to create a serene, relaxing escape right at home.
Additional features include owned solar for long-term energy savings and stylish modern finishes that make this home truly turnkey. Outdoors, you’ll find a spacious 3-car garage, a private fenced backyard, and a prime location near parks, schools, and all the everyday conveniences of Chico.
Listing Agent
Keller Williams Realty Chico Area Brokerage Phone: 925-784-1818 License #02129847 Listed on: 09/23/2025

Co-Listing Agent
Keller Williams Realty Chico Area Brokerage Phone: 925-784-1818 License #02146928
Home Details
Home Type
- Single Family
Est. Annual Taxes
- $4,806
Year Built
- Built in 2015
Lot Details
- 6,098 Sq Ft Lot
- Wood Fence
- Sprinkler System
- Back Yard
- Density is up to 1 Unit/Acre
Parking
- 3 Car Attached Garage
- Driveway
- On-Street Parking
Home Design
- Entry on the 1st floor
- Turnkey
- Composition Roof
Interior Spaces
- 2,056 Sq Ft Home
- 1-Story Property
- Open Floorplan
- Dry Bar
- Ceiling Fan
- Recessed Lighting
- Family Room Off Kitchen
- Living Room
- Neighborhood Views
- Laundry Room
Kitchen
- Open to Family Room
- Breakfast Bar
- Gas Range
- Microwave
- Water Line To Refrigerator
- Kitchen Island
- Granite Countertops
- Disposal
Bedrooms and Bathrooms
- 4 Main Level Bedrooms
- Primary Bedroom Suite
- Walk-In Closet
- Remodeled Bathroom
- 3 Full Bathrooms
- Granite Bathroom Countertops
- Dual Sinks
- Private Water Closet
- Multiple Shower Heads
- Walk-in Shower
Outdoor Features
- Exterior Lighting
Utilities
- Central Heating and Cooling System
- Natural Gas Connected
- Cable TV Available
Listing and Financial Details
- Assessor Parcel Number 006830016000
Community Details
Overview
- No Home Owners Association
Recreation
- Park
Map
Home Values in the Area
Average Home Value in this Area
Tax History
| Year | Tax Paid | Tax Assessment Tax Assessment Total Assessment is a certain percentage of the fair market value that is determined by local assessors to be the total taxable value of land and additions on the property. | Land | Improvement |
|---|---|---|---|---|
| 2025 | $4,806 | $414,913 | $142,051 | $272,862 |
| 2024 | $4,806 | $406,778 | $139,266 | $267,512 |
| 2023 | $4,753 | $398,803 | $136,536 | $262,267 |
| 2022 | $4,886 | $390,984 | $133,859 | $257,125 |
| 2021 | $4,808 | $383,319 | $131,235 | $252,084 |
| 2020 | $4,625 | $379,390 | $129,890 | $249,500 |
| 2019 | $4,467 | $371,952 | $127,344 | $244,608 |
| 2018 | $4,278 | $364,660 | $124,848 | $239,812 |
| 2017 | $4,506 | $357,510 | $122,400 | $235,110 |
| 2016 | $4,111 | $350,500 | $120,000 | $230,500 |
| 2015 | -- | $0 | $0 | $0 |
Property History
| Date | Event | Price | List to Sale | Price per Sq Ft | Prior Sale |
|---|---|---|---|---|---|
| 09/23/2025 09/23/25 | For Sale | $599,000 | +71.0% | $291 / Sq Ft | |
| 12/29/2015 12/29/15 | Sold | $350,270 | +2.0% | $170 / Sq Ft | View Prior Sale |
| 10/13/2015 10/13/15 | Pending | -- | -- | -- | |
| 10/12/2015 10/12/15 | For Sale | $343,500 | -- | $167 / Sq Ft |
Purchase History
| Date | Type | Sale Price | Title Company |
|---|---|---|---|
| Grant Deed | -- | None Listed On Document | |
| Grant Deed | $350,500 | Old Republic Title Company |
Mortgage History
| Date | Status | Loan Amount | Loan Type |
|---|---|---|---|
| Previous Owner | $332,757 | New Conventional |
Source: California Regional Multiple Listing Service (CRMLS)
MLS Number: SN25222310
APN: 006-830-016-000
- 3237 Rogue River Dr
- 3223 Sespe Creek Way
- 3207 Sespe Creek Way
- 639 Burnt Ranch Way
- 538 Burnt Ranch Way
- 3157 Rogue River Dr
- 3192 Sawyers Bar Ln
- 3452 Sloat Run
- 425 Legacy Ln
- 3549 Esplanade Unit 402
- 307 Southbury Ln
- 3515 Bell Estates Dr
- 0 Bell Estates Dr
- 184 Camino Sur St
- 30 Lakoda Ct
- 300 Crater Lake Dr
- 267 Camino Sur St
- 3156 Esplanade Unit 298
- 3156 Esplanade Unit 300
- 3156 Esplanade Unit 304
- 4200 Nord Hwy
- 100 Penzance Ave
- 4070 Nord Hwy
- 101 Risa Way
- 2789 Revere Ln
- 476 E Lassen Ave
- 8 San Gabriel Dr Unit B
- 821 W East Ave
- 931-939 W East Ave
- 2785 El Paso Way
- 1 Mayfair Dr
- 259 Rio Lindo Ave
- 279 Rio Lindo Ave
- 1051 E Lassen Ave
- 1055 E Lassen Ave
- 10 Drake Way
- 161-261 Cohasset Ln
- 1842-1844 Arcadian Ave
- 1740 Arcadian Ave
- 480 Manzanita Ave

