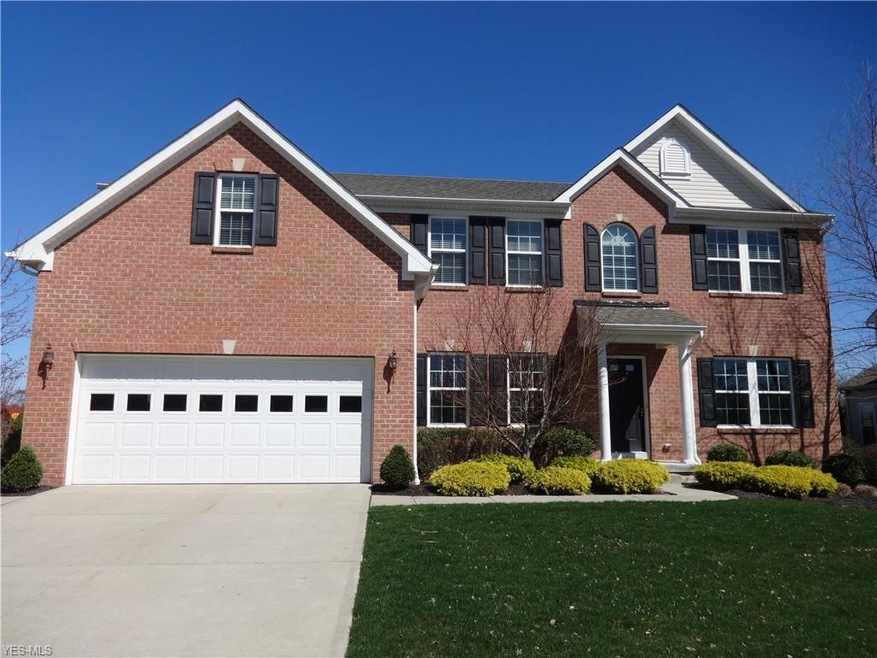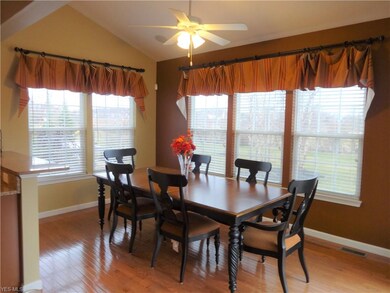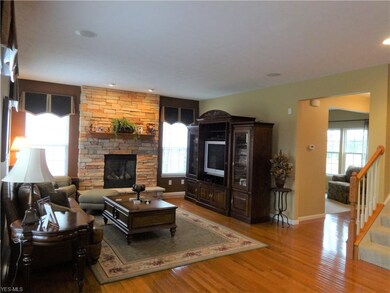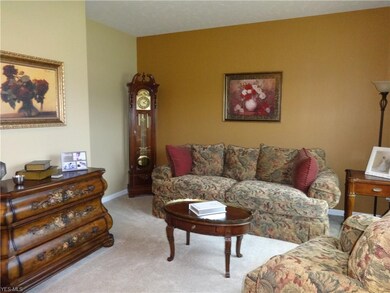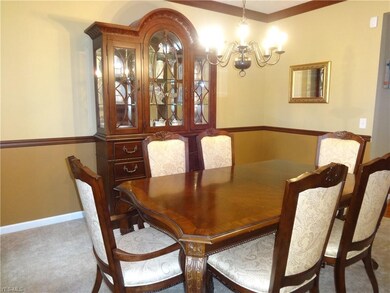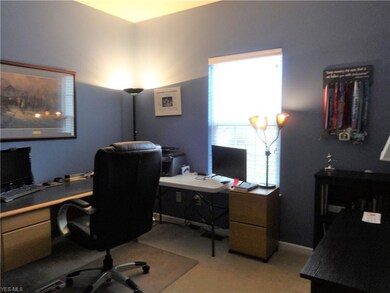
3271 Evans Way Twinsburg, OH 44087
Estimated Value: $544,225 - $616,000
Highlights
- Colonial Architecture
- 1 Fireplace
- Patio
- Wilcox Primary School Rated A
- 2 Car Attached Garage
- 5-minute walk to Twinsburg Dog Park
About This Home
As of June 2019Because there is no place like home - you will need to see this home sooner than later! Formal and informal spaces for you and guests to enjoy! Looking for a home office? This one is perfectly situated in the rear of the house with a door for privacy and windows overlooking the backyard. Half bath located nearby! The kitchen is truly the heart of the home with an amazing island, lots of cabinets & countertop space, pantry, granite countertops, upgrading 42" cabinets, stainless steel appliances, wood floors - opens to signature morning room! Great room with stacked stone gas fireplace off kitchen is also a great gathering place. Formal living room is to one side of the foyer with the formal dining room on the other side! 2nd floor features a owners' suite with private bathroom (tiled floor, garden tub, separate shower, 2 sinks). There are 4 additional bedrooms and full bathroom on the 2nd floor. Laundry room conveniently located on the second floor makes laundry less of a chore! The finished basement with 1/2 bath provides many options - rec. room, home theater, playroom or whatever you can imagine! Plenty of storage. Recently added 2-tier paved patio! Professionally landscaped. 2 car attached garage. Gently lived in and well maintained home, ready for you to call home. Located off Liberty Road - close to shopping, restaurants, fitness center,metro park & nature center. Easy access to Cleveland and Akron. 1 year home warranty included for peace of mind!
Last Listed By
Jo-Ann McFearin
Deleted Agent License #2001022169 Listed on: 03/27/2019
Home Details
Home Type
- Single Family
Est. Annual Taxes
- $6,931
Year Built
- Built in 2009
Lot Details
- 0.4
HOA Fees
- $38 Monthly HOA Fees
Home Design
- Colonial Architecture
- Brick Exterior Construction
- Asphalt Roof
- Vinyl Construction Material
Interior Spaces
- 3,266 Sq Ft Home
- 2-Story Property
- 1 Fireplace
- Fire and Smoke Detector
- Finished Basement
Kitchen
- Built-In Oven
- Range
- Microwave
- Dishwasher
- Disposal
Bedrooms and Bathrooms
- 5 Bedrooms
Laundry
- Dryer
- Washer
Parking
- 2 Car Attached Garage
- Garage Drain
- Garage Door Opener
Utilities
- Forced Air Heating and Cooling System
- Heating System Uses Gas
Additional Features
- Patio
- 0.4 Acre Lot
Community Details
- Reserve/Kensington Community
Listing and Financial Details
- Assessor Parcel Number 6205657
Ownership History
Purchase Details
Home Financials for this Owner
Home Financials are based on the most recent Mortgage that was taken out on this home.Purchase Details
Home Financials for this Owner
Home Financials are based on the most recent Mortgage that was taken out on this home.Purchase Details
Similar Homes in Twinsburg, OH
Home Values in the Area
Average Home Value in this Area
Purchase History
| Date | Buyer | Sale Price | Title Company |
|---|---|---|---|
| Sigdel Saroj | $361,000 | None Available | |
| Justice Scott D | $304,990 | Nvr Title Agency Llc | |
| Nvr Inc | $111,395 | Nvr Title Agency Llc |
Mortgage History
| Date | Status | Borrower | Loan Amount |
|---|---|---|---|
| Open | Sigdel Saroj | $161,000 | |
| Previous Owner | Justice Scott D | $232,000 | |
| Previous Owner | Justice Scott D | $243,900 |
Property History
| Date | Event | Price | Change | Sq Ft Price |
|---|---|---|---|---|
| 06/14/2019 06/14/19 | Sold | $361,000 | +0.3% | $111 / Sq Ft |
| 04/15/2019 04/15/19 | Pending | -- | -- | -- |
| 04/10/2019 04/10/19 | Price Changed | $360,000 | -2.7% | $110 / Sq Ft |
| 04/01/2019 04/01/19 | For Sale | $370,000 | -- | $113 / Sq Ft |
Tax History Compared to Growth
Tax History
| Year | Tax Paid | Tax Assessment Tax Assessment Total Assessment is a certain percentage of the fair market value that is determined by local assessors to be the total taxable value of land and additions on the property. | Land | Improvement |
|---|---|---|---|---|
| 2025 | $8,923 | $156,206 | $30,594 | $125,612 |
| 2024 | $8,923 | $156,206 | $30,594 | $125,612 |
| 2023 | $8,923 | $156,206 | $30,594 | $125,612 |
| 2022 | $7,780 | $119,242 | $23,356 | $95,886 |
| 2021 | $7,823 | $119,242 | $23,356 | $95,886 |
| 2020 | $7,902 | $119,250 | $23,360 | $95,890 |
| 2019 | $7,367 | $101,100 | $23,360 | $77,740 |
| 2018 | $7,253 | $101,100 | $23,360 | $77,740 |
| 2017 | $6,435 | $101,100 | $23,360 | $77,740 |
| 2016 | $6,551 | $101,100 | $23,360 | $77,740 |
| 2015 | $6,435 | $101,100 | $23,360 | $77,740 |
| 2014 | $6,423 | $101,100 | $23,360 | $77,740 |
| 2013 | $6,086 | $95,500 | $23,360 | $72,140 |
Agents Affiliated with this Home
-

Seller's Agent in 2019
Jo-Ann McFearin
Deleted Agent
-
Debbie Mottl

Buyer's Agent in 2019
Debbie Mottl
Howard Hanna
(216) 215-7542
143 Total Sales
Map
Source: MLS Now
MLS Number: 4080921
APN: 62-05657
- Lot Parcel 6409683 Simecek Dr
- 3206 Darien Ln
- 2887 Abrams Dr
- 3066 Wyatts Way
- 3284 Cannon Rd
- 9768 Firelands Dr
- 3490 Shadow Ledge Dr
- 2809 Haggett Dr
- 3576 Jude Cir
- 10130 Flagstone Dr
- 2716 Walton Blvd
- 3586 Jude Cir
- 2700 Walton Blvd
- 2652 Post Rd
- 3330 Shale Dr
- 3020 Irena Ln
- 2939 Alling Dr
- 3047 Liberty Ledges Dr
- 2915 Alling Dr
- 9666 Darrow Rd
