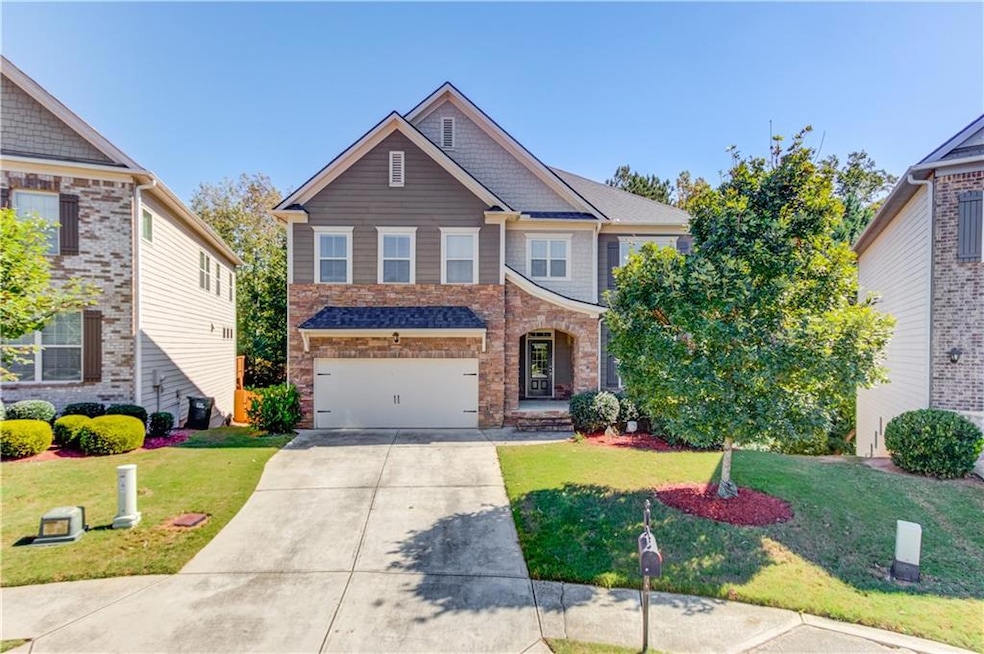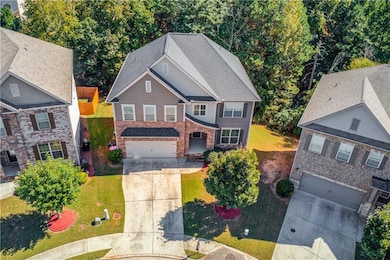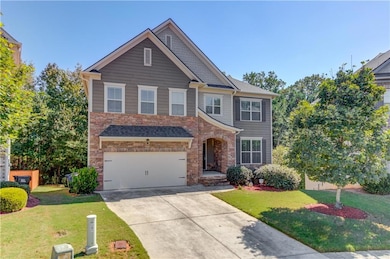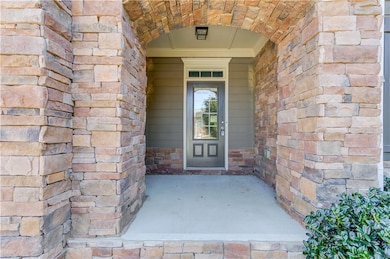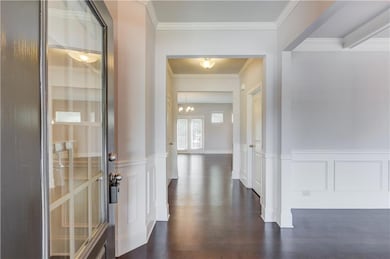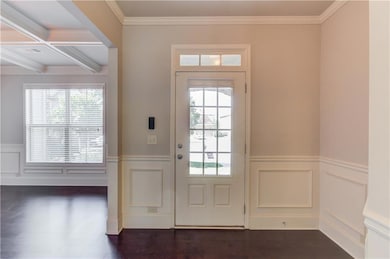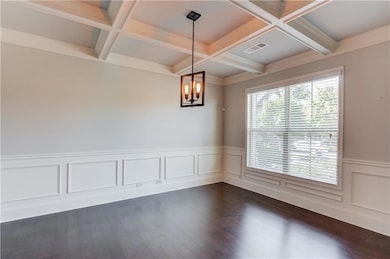3271 Meadow Lily Ct Buford, GA 30519
Estimated payment $3,500/month
Highlights
- Deck
- Contemporary Architecture
- Wood Flooring
- Harmony Elementary School Rated A-
- Oversized primary bedroom
- Formal Dining Room
About This Home
Welcome to this stunning 4-bedroom, 2.5-bath home located in a quiet cul-de-sac within the highly sought-after Seckinger School District. This home offers a perfect blend of comfort, style, and functionality. The modern kitchen features granite countertops, stained cabinetry, and hardwood floors that open to the family room for seamless entertaining. The living room showcases an elegant coffered ceiling, adding timeless character and charm. Upstairs you’ll find a spacious loft filled with natural light, ideal for an office, playroom, or media space. The oversized primary suite provides ample room and comfort. New roof and well-maintained interiors. 10 minutes from the Mall of Georgia and close to shopping, dining and highways. Don’t miss the chance to own a move-in-ready home in one of the area’s most desirable neighborhoods.
Home Details
Home Type
- Single Family
Est. Annual Taxes
- $6,532
Year Built
- Built in 2017
Lot Details
- 6,534 Sq Ft Lot
- Property fronts a county road
- Cul-De-Sac
- Level Lot
- Back Yard
HOA Fees
- $58 Monthly HOA Fees
Parking
- 2 Car Garage
- Driveway
Home Design
- Contemporary Architecture
- Brick Foundation
- Composition Roof
- Brick Front
Interior Spaces
- 2,937 Sq Ft Home
- 3-Story Property
- Coffered Ceiling
- Ceiling height of 9 feet on the main level
- Ceiling Fan
- Fireplace With Gas Starter
- Insulated Windows
- Entrance Foyer
- Family Room with Fireplace
- Formal Dining Room
- Unfinished Basement
- Natural lighting in basement
- Fire and Smoke Detector
- Laundry Room
Kitchen
- Open to Family Room
- Gas Range
- Range Hood
- Microwave
- Dishwasher
- Kitchen Island
- Wood Stained Kitchen Cabinets
- Disposal
Flooring
- Wood
- Carpet
Bedrooms and Bathrooms
- 4 Bedrooms
- Oversized primary bedroom
- Dual Vanity Sinks in Primary Bathroom
- Separate Shower in Primary Bathroom
- Soaking Tub
Outdoor Features
- Deck
Schools
- Harmony - Gwinnett Elementary School
- Jones Middle School
- Seckinger High School
Utilities
- Central Air
- Heating System Uses Natural Gas
- 110 Volts
- Gas Water Heater
Community Details
- Bogan Meadows Subdivision
- Rental Restrictions
Listing and Financial Details
- Assessor Parcel Number R1004 939
Map
Home Values in the Area
Average Home Value in this Area
Tax History
| Year | Tax Paid | Tax Assessment Tax Assessment Total Assessment is a certain percentage of the fair market value that is determined by local assessors to be the total taxable value of land and additions on the property. | Land | Improvement |
|---|---|---|---|---|
| 2024 | $6,532 | $216,200 | $38,800 | $177,400 |
| 2023 | $6,532 | $216,200 | $38,800 | $177,400 |
| 2022 | $5,441 | $164,760 | $32,000 | $132,760 |
| 2021 | $5,188 | $148,520 | $26,040 | $122,480 |
| 2020 | $4,929 | $134,920 | $25,040 | $109,880 |
| 2019 | $4,679 | $131,640 | $21,600 | $110,040 |
| 2018 | $4,851 | $131,640 | $21,600 | $110,040 |
| 2016 | $700 | $19,440 | $19,440 | $0 |
| 2015 | $457 | $12,400 | $12,400 | $0 |
Property History
| Date | Event | Price | List to Sale | Price per Sq Ft | Prior Sale |
|---|---|---|---|---|---|
| 10/19/2025 10/19/25 | For Sale | $549,900 | +62.9% | $187 / Sq Ft | |
| 02/27/2018 02/27/18 | Sold | $337,484 | -0.3% | $117 / Sq Ft | View Prior Sale |
| 01/31/2018 01/31/18 | Pending | -- | -- | -- | |
| 01/08/2018 01/08/18 | Price Changed | $338,484 | -1.5% | $117 / Sq Ft | |
| 11/30/2017 11/30/17 | Price Changed | $343,483 | -2.8% | $119 / Sq Ft | |
| 10/28/2017 10/28/17 | Price Changed | $353,483 | 0.0% | $122 / Sq Ft | |
| 10/06/2017 10/06/17 | Price Changed | $353,484 | +0.3% | $122 / Sq Ft | |
| 09/20/2017 09/20/17 | For Sale | $352,484 | -- | $122 / Sq Ft |
Purchase History
| Date | Type | Sale Price | Title Company |
|---|---|---|---|
| Warranty Deed | -- | -- | |
| Limited Warranty Deed | $377,484 | -- | |
| Warranty Deed | -- | -- |
Mortgage History
| Date | Status | Loan Amount | Loan Type |
|---|---|---|---|
| Previous Owner | $237,484 | New Conventional |
Source: First Multiple Listing Service (FMLS)
MLS Number: 7668375
APN: 1-004-939
- 4679 Silver Meadow Dr
- 4637 Landing Water Path
- 4832 Stone Way Path
- 5758 Hickory Wood Ln
- 5758 Hickory Wood Ln Unit 336
- 3340 Ivey Ridge Rd NE
- 4481 Bogan Gates Trail
- 3550 N Bogan Rd
- 3016 Sea Aster Way
- 5165 Sycamore Trail Unit 285
- 5165 Sycamore Trail
- 3026 Sea Aster Way
- 4375 Easter Lily Ave
- 2843 N Bogan Rd
- 3445 Lake Seminole Dr
- 3236 Copper Creek Ln NE
- 4653 Whispering Pines
- 4653 Whispering Pines Unit 449
- 2930 Blake Towers Ln
- 2910 Blake Towers Ln
- 4333 Grey Park Dr NE
- 6017 Whispering Pines
- 2930 Blake Towers Ln
- 4711 Pebble Ct
- 2701 Blake Towers Ln
- 2956 Spring Lake Dr
- 3555 Rivers End Place Unit I
- 3471 Andover Way
- 3188 Bradford Pear Dr
- 3792 Oak Ridge Dr Unit Has Flex
- 3792 Oak Ridge Dr Unit OAK Flex
- 3792 Oak Ridge Dr Unit BED
- 3792 Oak Ridge Dr Unit HAS-B w/ Flex
- 3801 Bogan Mill Rd
- 4044 Friendship Rd
- 650 Allen St NE
- 2378 Morgan Creek Rd
- 3924 Clade Fern Ln
- 24 Buford Village Walk
- 3310 Pebble Ridge Ln
