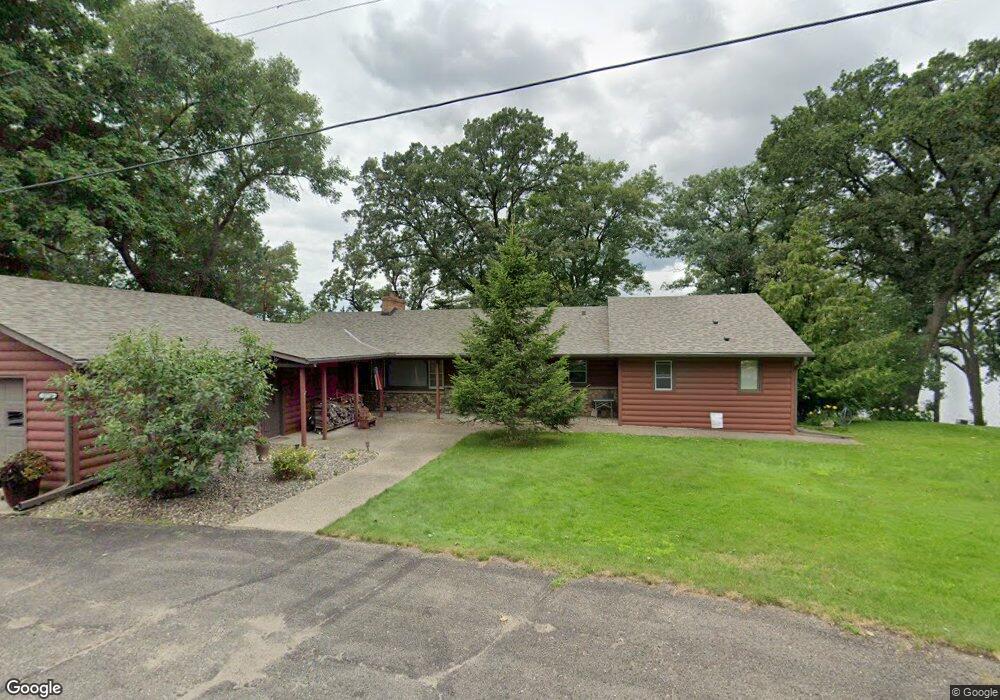Estimated Value: $588,000 - $853,000
4
Beds
3
Baths
4,284
Sq Ft
$162/Sq Ft
Est. Value
About This Home
This home is located at 32715 Spunk Tree Ct, Avon, MN 56310 and is currently estimated at $692,867, approximately $161 per square foot. 32715 Spunk Tree Ct is a home located in Stearns County with nearby schools including Avon Elementary School, Albany Area Middle School, and Albany Senior High School.
Ownership History
Date
Name
Owned For
Owner Type
Purchase Details
Closed on
May 14, 2020
Sold by
Weber James and Weber Paula
Bought by
Deuel David A and Deuel Estell
Current Estimated Value
Purchase Details
Closed on
Jul 19, 1999
Sold by
Skay William
Bought by
Weber James
Create a Home Valuation Report for This Property
The Home Valuation Report is an in-depth analysis detailing your home's value as well as a comparison with similar homes in the area
Purchase History
| Date | Buyer | Sale Price | Title Company |
|---|---|---|---|
| Deuel David A | $440,000 | None Available | |
| Weber James | $237,000 | -- |
Source: Public Records
Tax History Compared to Growth
Tax History
| Year | Tax Paid | Tax Assessment Tax Assessment Total Assessment is a certain percentage of the fair market value that is determined by local assessors to be the total taxable value of land and additions on the property. | Land | Improvement |
|---|---|---|---|---|
| 2025 | $6,138 | $683,300 | $218,000 | $465,300 |
| 2024 | $6,138 | $601,500 | $177,000 | $424,500 |
| 2023 | $6,040 | $576,000 | $171,100 | $404,900 |
| 2022 | $5,022 | $449,400 | $123,200 | $326,200 |
| 2021 | $4,864 | $449,400 | $123,200 | $326,200 |
| 2020 | $2,054 | $432,000 | $123,200 | $308,800 |
| 2019 | $3,928 | $361,200 | $117,100 | $244,100 |
| 2018 | $3,970 | $331,300 | $109,700 | $221,600 |
| 2017 | $3,770 | $306,600 | $102,700 | $203,900 |
| 2016 | $3,750 | $0 | $0 | $0 |
| 2015 | $3,584 | $0 | $0 | $0 |
| 2014 | -- | $0 | $0 | $0 |
Source: Public Records
Map
Nearby Homes
- 32878 Spunk Tree Cir
- 17591 Upper Spunk Lake Rd
- 605 Chinook Ave SW
- 309 Chinook Ave SW
- 113 Barracuda Ave NE
- 33744 Highland Terrace
- 804 Prateria Ave
- 802 Prateria Ave
- 806 Prateria Ave
- 808 Prateria Ave
- 902 Prateria Ct
- 112 Woolgrass Way
- 906 Prateria Ct
- 208 Woolgrass Way
- 212 Woolgrass Way
- 903 Prateria Ct
- 908 Prateria Ct
- 910 Prateria Ct
- 805 Prateria Ave
- 909 Prateria Ct
- 32709 Spunk Tree Ct
- 32749 Spunk Tree Ct
- 17087 Upper Spunk Lake Rd
- 32767 Spunk Tree Ct
- 32771 Spunk Tree Cir
- 17083 Upper Spunk Lake Rd
- 32739 Spunk Tree Ct
- 32753 Spunk Tree Cir
- 32775 Spunk Tree Cir
- 17081 Upper Spunk Lake Rd
- 17077 Upper Spunk Lake Rd
- 32791 Spunk Tree Cir
- 17075 Upper Spunk Lake Rd
- 17073 Upper Spunk Lake Rd
- 32813 Spunk Tree Cir
- 32805 Spunk Tree Cir
- 32819 Spunk Tree Cir
- 17069 Upper Spunk Lake Rd
- 32814 Spunk Tree Cir
- 17061 Upper Spunk Lake Rd
