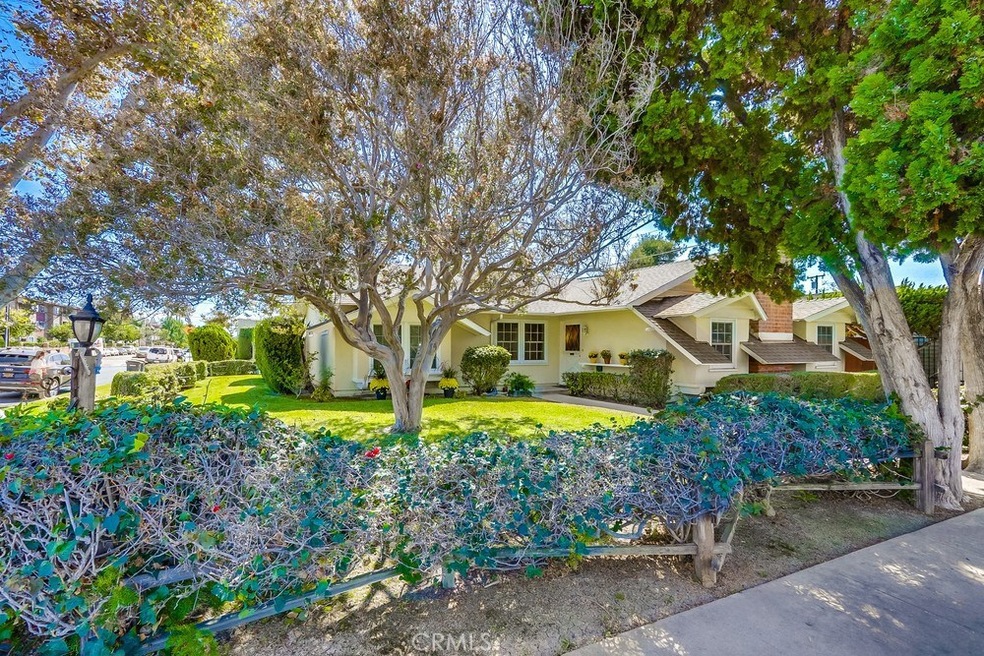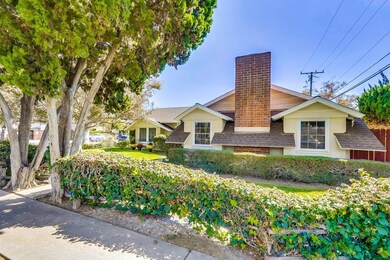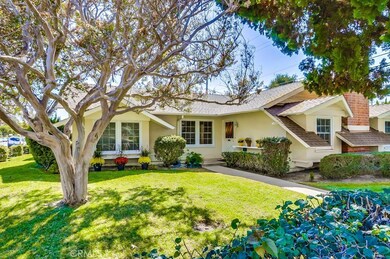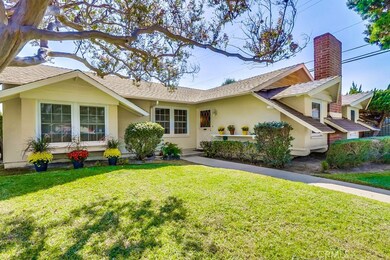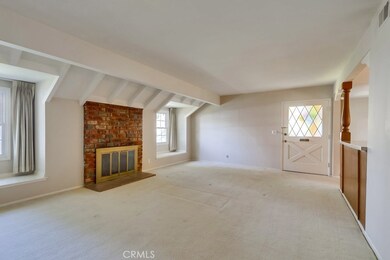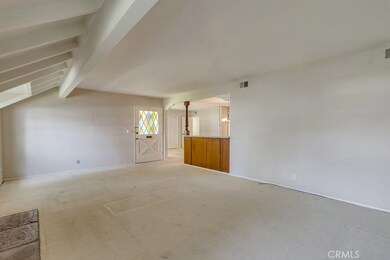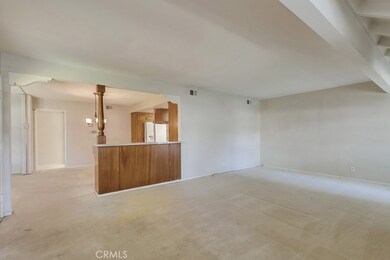
3272 Woodstock Rd Los Alamitos, CA 90720
Rossmoor NeighborhoodHighlights
- Private Pool
- Open Floorplan
- Main Floor Bedroom
- Rossmoor Elementary School Rated A+
- Traditional Architecture
- No HOA
About This Home
As of February 2021Terrific Salem Model on large corner lot. Great opportunity to come and make this Rossmoor home your own. Large formal living room with fireplace, family room off of dining area. Spacious kitchen with plenty of cabinetry and natural light. Loads of potential. Sparkling pool in private backyard, views of the pool from the master bedroom and 2nd bedroom. Detached 2 car garage. This home is in it's original condition, original owner and in very good shape.
Last Agent to Sell the Property
Re/Max R. E. Specialists License #01107487 Listed on: 10/10/2018

Home Details
Home Type
- Single Family
Est. Annual Taxes
- $12,980
Year Built
- Built in 1956
Lot Details
- 7,725 Sq Ft Lot
- Wood Fence
- Block Wall Fence
- Back Yard
- Density is up to 1 Unit/Acre
Parking
- 2 Car Garage
- Parking Available
- Side Facing Garage
- Driveway
Home Design
- Traditional Architecture
- Cottage
- Slab Foundation
- Interior Block Wall
- Composition Roof
- Stucco
Interior Spaces
- 1,610 Sq Ft Home
- 1-Story Property
- Open Floorplan
- Drapes & Rods
- Family Room
- Living Room with Fireplace
Kitchen
- Eat-In Kitchen
- Gas Range
- Dishwasher
- Kitchen Island
- Disposal
Flooring
- Carpet
- Vinyl
Bedrooms and Bathrooms
- 3 Main Level Bedrooms
- 2 Full Bathrooms
- <<tubWithShowerToken>>
- Walk-in Shower
Laundry
- Laundry Room
- Laundry in Garage
Home Security
- Carbon Monoxide Detectors
- Fire and Smoke Detector
Outdoor Features
- Private Pool
- Concrete Porch or Patio
Schools
- Rossmoor Elementary School
- Oak Middle School
- Los Alamitos High School
Utilities
- Forced Air Heating System
- Natural Gas Connected
Community Details
- No Home Owners Association
Listing and Financial Details
- Tax Lot 57
- Assessor Parcel Number 08614311
Ownership History
Purchase Details
Home Financials for this Owner
Home Financials are based on the most recent Mortgage that was taken out on this home.Purchase Details
Home Financials for this Owner
Home Financials are based on the most recent Mortgage that was taken out on this home.Purchase Details
Similar Homes in the area
Home Values in the Area
Average Home Value in this Area
Purchase History
| Date | Type | Sale Price | Title Company |
|---|---|---|---|
| Grant Deed | $1,065,000 | Pacific Coast Title Company | |
| Grant Deed | $903,500 | First American Title Co | |
| Interfamily Deed Transfer | -- | -- |
Mortgage History
| Date | Status | Loan Amount | Loan Type |
|---|---|---|---|
| Open | $1,065,000 | VA | |
| Previous Owner | $712,000 | New Conventional | |
| Previous Owner | $718,000 | New Conventional | |
| Previous Owner | $722,800 | New Conventional |
Property History
| Date | Event | Price | Change | Sq Ft Price |
|---|---|---|---|---|
| 07/07/2025 07/07/25 | For Sale | $1,595,000 | +49.8% | $991 / Sq Ft |
| 02/11/2021 02/11/21 | Sold | $1,065,000 | -1.4% | $661 / Sq Ft |
| 01/20/2021 01/20/21 | Pending | -- | -- | -- |
| 01/15/2021 01/15/21 | For Sale | $1,080,000 | +1.4% | $671 / Sq Ft |
| 12/26/2020 12/26/20 | Off Market | $1,065,000 | -- | -- |
| 12/24/2020 12/24/20 | Pending | -- | -- | -- |
| 12/21/2020 12/21/20 | For Sale | $1,080,000 | +19.5% | $671 / Sq Ft |
| 11/14/2018 11/14/18 | Sold | $903,500 | +0.4% | $561 / Sq Ft |
| 10/17/2018 10/17/18 | Pending | -- | -- | -- |
| 10/10/2018 10/10/18 | For Sale | $900,000 | -- | $559 / Sq Ft |
Tax History Compared to Growth
Tax History
| Year | Tax Paid | Tax Assessment Tax Assessment Total Assessment is a certain percentage of the fair market value that is determined by local assessors to be the total taxable value of land and additions on the property. | Land | Improvement |
|---|---|---|---|---|
| 2024 | $12,980 | $1,130,186 | $1,026,362 | $103,824 |
| 2023 | $12,688 | $1,108,026 | $1,006,237 | $101,789 |
| 2022 | $12,647 | $1,086,300 | $986,506 | $99,794 |
| 2021 | $10,886 | $931,117 | $834,340 | $96,777 |
| 2020 | $10,927 | $921,570 | $825,785 | $95,785 |
| 2019 | $10,592 | $903,500 | $809,593 | $93,907 |
| 2018 | $1,531 | $87,472 | $33,193 | $54,279 |
| 2017 | $1,309 | $85,757 | $32,542 | $53,215 |
| 2016 | $1,287 | $84,076 | $31,904 | $52,172 |
| 2015 | $1,296 | $82,814 | $31,425 | $51,389 |
| 2014 | $1,259 | $81,192 | $30,809 | $50,383 |
Agents Affiliated with this Home
-
Robyn Sebastiani
R
Seller's Agent in 2025
Robyn Sebastiani
RE/MAX
(562) 522-8885
1 in this area
4 Total Sales
-
Eunice Oh
E
Seller's Agent in 2021
Eunice Oh
Circle Real Estate
(562) 714-1565
4 in this area
26 Total Sales
-
Mark Lorico
M
Seller Co-Listing Agent in 2021
Mark Lorico
Circle Real Estate
(562) 261-0900
3 in this area
80 Total Sales
-
Jamee Lindberg

Seller's Agent in 2018
Jamee Lindberg
RE/MAX
(562) 881-3811
3 in this area
85 Total Sales
-
John Lindberg

Seller Co-Listing Agent in 2018
John Lindberg
RE/MAX
(562) 897-1113
1 in this area
58 Total Sales
-
Jennifer Ochoa
J
Buyer's Agent in 2018
Jennifer Ochoa
Keller Williams Pacific Estate
(562) 277-3115
2 in this area
30 Total Sales
Map
Source: California Regional Multiple Listing Service (CRMLS)
MLS Number: PW18245827
APN: 086-143-11
- 12200 Montecito Rd Unit B120
- 12200 Montecito Rd Unit D320
- 12200 Montecito Rd Unit C103
- 12200 Montecito Rd Unit D221
- 3191 Woodstock Rd
- 12300 Montecito Rd Unit 13
- 12300 Montecito Rd Unit 1
- 12051 Old Mill Rd
- 12400 Montecito Rd Unit 222
- 3202 Blume Dr
- 12484 Montecito Rd Unit 484
- 12181 Paseo Bonita
- 12564 Montecito Rd Unit 4
- 3272 Saint Albans Dr
- 12012 Paseo Bonita
- 3082 Copa de Oro Dr
- 3232 Brimhall Dr
- 12278 Bridgewater Way
- 11832 Weatherby Rd
- 12151 Reagan St
