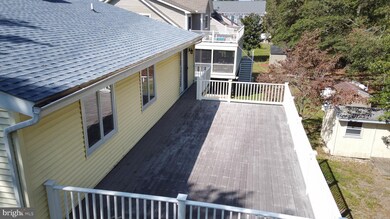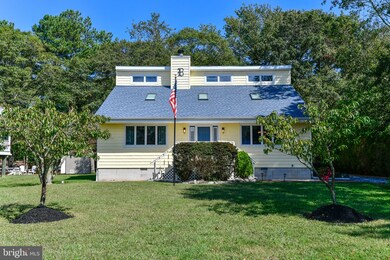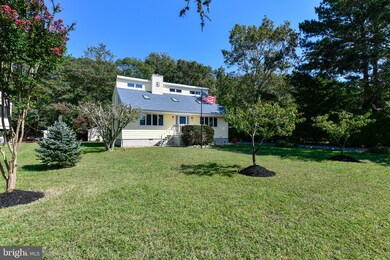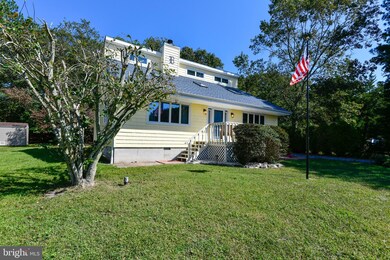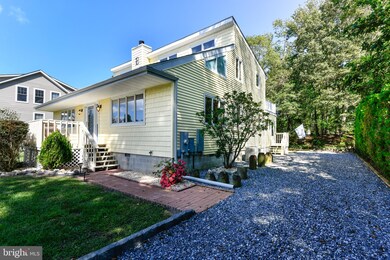
32721 E Riga Dr Ocean View, DE 19970
Highlights
- Access to Tidal Water
- Waterfront
- Coastal Architecture
- Lord Baltimore Elementary School Rated A-
- Open Floorplan
- Deck
About This Home
As of April 2025The Bethany beach special- Crab-feasts, sunbathing and endless enjoyment! Located an easy 2 miles from Bethany makes this home perfect for a leisurely bike ride or stroll down to the boardwalk. You also have the option to jump on the Bethany Beach trolly if you're having a lazy day! This five bedroom home is in immaculate condition with pride of ownership in abundance. Nestled on the banks of the Assasoman canal where it is not unusual to see deer or two grazing in the back yard. Drop your pot and prepare the catch of the day in the recently updated kitchen. New appliances, countertops and back splash re-energize the space and is sure to keep the chef happy. The kitchen leads into an open floor plan with dining and living area. The first floor offers two bedrooms one of which could easily be used as a home office! A wood burning fireplace and lofty ceilings with skylights provide an airy and cozy atmosphere. The second floor has three additional bedrooms and access to a porch top deck for all the sunbathing that you can possibly want! Enjoy gatherings of family and friends in the three seasons room with ample space (400 sq ft) for the epic crab feasts that you will become legendary for. All this while paying low HOA and property taxes will make you want to stay for seconds!
Last Agent to Sell the Property
Northrop Realty License #RA-0030967 Listed on: 09/28/2020

Home Details
Home Type
- Single Family
Est. Annual Taxes
- $886
Year Built
- Built in 1989
Lot Details
- 10,019 Sq Ft Lot
- Lot Dimensions are 75.00 x 135.00
- Waterfront
- Partially Wooded Lot
- Property is in very good condition
- Property is zoned MR, Multi residential
HOA Fees
- $8 Monthly HOA Fees
Home Design
- Coastal Architecture
- Contemporary Architecture
- Slab Foundation
- Frame Construction
- Architectural Shingle Roof
- Vinyl Siding
Interior Spaces
- 1,680 Sq Ft Home
- Property has 2 Levels
- Open Floorplan
- Built-In Features
- High Ceiling
- Ceiling Fan
- Skylights
- Recessed Lighting
- Wood Burning Fireplace
- Screen For Fireplace
- Fireplace Mantel
- Window Treatments
- Window Screens
- Family Room Off Kitchen
- Dining Area
- Crawl Space
Kitchen
- Country Kitchen
- Self-Cleaning Oven
- Microwave
- Stainless Steel Appliances
- Upgraded Countertops
Flooring
- Wood
- Carpet
- Tile or Brick
- Vinyl
Bedrooms and Bathrooms
Laundry
- Laundry on main level
- Stacked Washer and Dryer
Parking
- 4 Parking Spaces
- 4 Driveway Spaces
- Gravel Driveway
Outdoor Features
- Access to Tidal Water
- Water Oriented
- Property is near a canal
- Deck
- Outbuilding
- Porch
Utilities
- Window Unit Cooling System
- Heat Pump System
- Water Treatment System
- 60 Gallon+ Water Heater
- Well
- Water Conditioner is Owned
- Phone Available
- Cable TV Available
Community Details
- Association fees include road maintenance
- Ocean Way Estates Subdivision
Listing and Financial Details
- Tax Lot 18
- Assessor Parcel Number 134-13.00-684.00
Ownership History
Purchase Details
Home Financials for this Owner
Home Financials are based on the most recent Mortgage that was taken out on this home.Purchase Details
Home Financials for this Owner
Home Financials are based on the most recent Mortgage that was taken out on this home.Purchase Details
Purchase Details
Similar Homes in Ocean View, DE
Home Values in the Area
Average Home Value in this Area
Purchase History
| Date | Type | Sale Price | Title Company |
|---|---|---|---|
| Deed | $577,000 | None Listed On Document | |
| Deed | $357,500 | None Available | |
| Deed | $155,000 | -- | |
| Deed | $155,000 | -- |
Mortgage History
| Date | Status | Loan Amount | Loan Type |
|---|---|---|---|
| Open | $432,750 | New Conventional | |
| Previous Owner | $303,875 | New Conventional | |
| Previous Owner | $287,000 | No Value Available |
Property History
| Date | Event | Price | Change | Sq Ft Price |
|---|---|---|---|---|
| 04/30/2025 04/30/25 | Sold | $577,000 | +4.9% | $343 / Sq Ft |
| 03/30/2025 03/30/25 | Pending | -- | -- | -- |
| 03/27/2025 03/27/25 | For Sale | $550,000 | +53.8% | $327 / Sq Ft |
| 11/12/2020 11/12/20 | Sold | $357,500 | 0.0% | $213 / Sq Ft |
| 09/29/2020 09/29/20 | Pending | -- | -- | -- |
| 09/28/2020 09/28/20 | For Sale | $357,500 | -- | $213 / Sq Ft |
Tax History Compared to Growth
Tax History
| Year | Tax Paid | Tax Assessment Tax Assessment Total Assessment is a certain percentage of the fair market value that is determined by local assessors to be the total taxable value of land and additions on the property. | Land | Improvement |
|---|---|---|---|---|
| 2024 | $1,110 | $23,550 | $3,000 | $20,550 |
| 2023 | $1,109 | $23,550 | $3,000 | $20,550 |
| 2022 | $1,093 | $23,550 | $3,000 | $20,550 |
| 2021 | $1,065 | $23,550 | $3,000 | $20,550 |
| 2020 | $1,058 | $23,550 | $3,000 | $20,550 |
| 2019 | $1,054 | $23,550 | $3,000 | $20,550 |
| 2018 | $1,062 | $23,550 | $0 | $0 |
| 2017 | $1,070 | $23,550 | $0 | $0 |
| 2016 | $963 | $23,550 | $0 | $0 |
| 2015 | $987 | $23,550 | $0 | $0 |
| 2014 | $975 | $23,550 | $0 | $0 |
Agents Affiliated with this Home
-
Nitan Soni

Seller's Agent in 2025
Nitan Soni
Creig Northrop Team of Long & Foster
(302) 747-3333
9 in this area
217 Total Sales
-
Ashley Brosnahan

Buyer's Agent in 2025
Ashley Brosnahan
Long & Foster
(302) 841-4200
114 in this area
413 Total Sales
-
heather gates
h
Buyer Co-Listing Agent in 2025
heather gates
Long & Foster
(302) 858-7805
38 in this area
144 Total Sales
-
Michael Getzlaff

Seller Co-Listing Agent in 2020
Michael Getzlaff
The Lisa Mathena Group, Inc.
(302) 515-5711
3 in this area
52 Total Sales
Map
Source: Bright MLS
MLS Number: DESU170072
APN: 134-13.00-684.00
- 957B Terrapin St Unit 2
- 969 Terrapin St
- 948 Hawksbill St
- 38472 Milda Dr
- 816 Garfield Pkwy
- 2 Johns Ct
- 6 Old Mill Dr
- 18 Ocean Mist Dr Unit 11A
- 38860 Whispering Pines Ct Unit 56092
- 830 Westwood Ave Unit 25
- 830 Westwood Ave Unit C
- 718 Treetop Ln
- 12 Reeping Way
- 5 Kent Ave
- 15 Avondale Dr
- 721 Treetop Ln Unit 54
- 917 Lake View Dr
- 7 Sussex Dr
- 19 Kent Ave
- 403 Canal Way E

