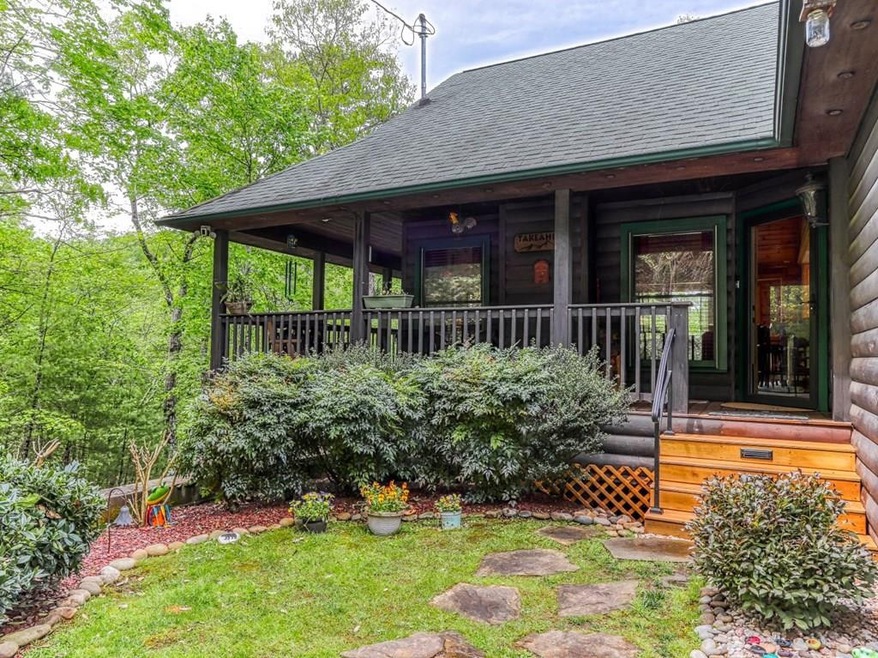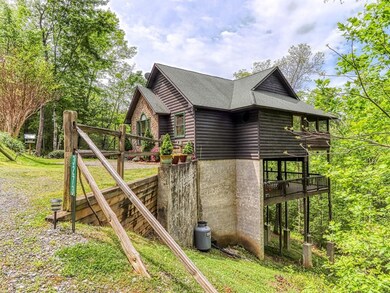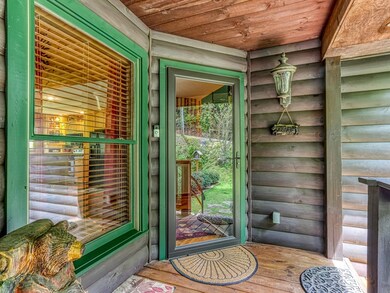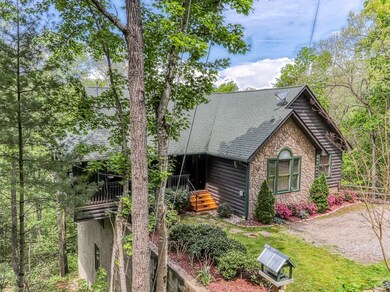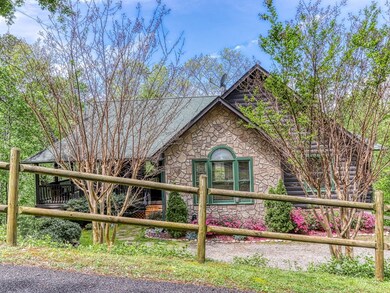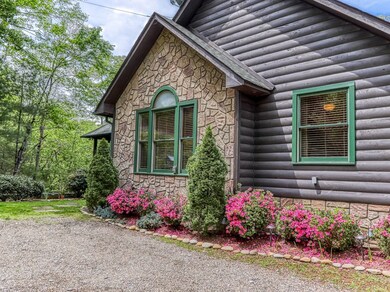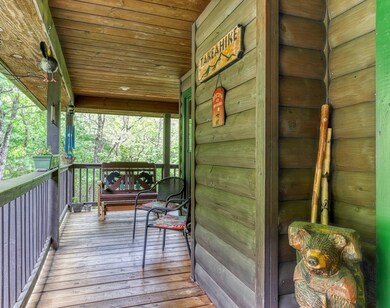
3273 Emerald Springs Loop Sevierville, TN 37862
Estimated Value: $874,402 - $1,018,000
Highlights
- Pool and Spa
- Gated Community
- Deck
- Gatlinburg Pittman High School Rated A-
- Clubhouse
- Private Lot
About This Home
As of June 2021Beautifully spacious home in Shagbark, with the privacy you want in a mountain retreat. Shagbark is a gated/guarded community. This cabin is currently a beloved permanent residence, but would make an awesome overnight rental. Home is on three levels, with two bedrooms on main. Second level boasts a bedroom/bath , large rec room/man cave and the most gorgeous covered deck we've seen in the area, Plenty of room for relaxing, playing games or bear watching. Third level is a bed and bath with sitting room. Layout is perfect for rental- giving guests privacy and room to spread out. Gourmet kitchen with wall of windows letting nature into the room! Room for 3-4 cars to park on level drive in front of house, with additional gravel strip on side of road for several more cars.
Last Agent to Sell the Property
Prime Mountain Properties License #313205 Listed on: 05/05/2021
Home Details
Home Type
- Single Family
Est. Annual Taxes
- $1,071
Year Built
- Built in 2004
Lot Details
- 0.59 Acre Lot
- Property fronts a private road
- Private Lot
- Wooded Lot
HOA Fees
- $63 Monthly HOA Fees
Home Design
- Log Cabin
- Brick or Stone Mason
- Frame Construction
- Composition Roof
- Log Siding
- Stone
Interior Spaces
- 3-Story Property
- Furnished
- Gas Log Fireplace
- Window Treatments
- Wood Flooring
- Finished Basement
Kitchen
- Gas Cooktop
- Microwave
- Tile Countertops
Bedrooms and Bathrooms
- 4 Bedrooms
- Walk-In Closet
- 4 Full Bathrooms
- Soaking Tub
Laundry
- Dryer
- Washer
Attic
- Attic Floors
- Storage In Attic
Outdoor Features
- Pool and Spa
- Deck
- Screened Patio
- Porch
Utilities
- Central Air
- Heat Pump System
- Well
- Septic Permit Required
Listing and Financial Details
- Tax Lot 15
Community Details
Overview
- Association fees include roads, security
- Shagbark Association
- Shagbark Subdivision
Recreation
- Tennis Courts
- Community Pool
Additional Features
- Clubhouse
- Security
- Gated Community
Ownership History
Purchase Details
Home Financials for this Owner
Home Financials are based on the most recent Mortgage that was taken out on this home.Purchase Details
Home Financials for this Owner
Home Financials are based on the most recent Mortgage that was taken out on this home.Purchase Details
Home Financials for this Owner
Home Financials are based on the most recent Mortgage that was taken out on this home.Purchase Details
Home Financials for this Owner
Home Financials are based on the most recent Mortgage that was taken out on this home.Purchase Details
Home Financials for this Owner
Home Financials are based on the most recent Mortgage that was taken out on this home.Purchase Details
Similar Homes in Sevierville, TN
Home Values in the Area
Average Home Value in this Area
Purchase History
| Date | Buyer | Sale Price | Title Company |
|---|---|---|---|
| Gitlin Ilan Aliphas | $721,000 | Smoky Mountain Title | |
| Mccormick Steven K | $231,000 | -- | |
| Cain Scott D | -- | -- | |
| Patrick Wilson | $5,810 | -- | |
| Wilson Patrick | $5,800 | -- | |
| Cain Scott D | $4,000 | -- |
Mortgage History
| Date | Status | Borrower | Loan Amount |
|---|---|---|---|
| Open | Gitlin Ilan Aliphas | $648,900 | |
| Previous Owner | Patrick Wilson | $155,609 | |
| Previous Owner | Patrick Wilson | $110,000 | |
| Previous Owner | Wilson Patrick R | $110,000 |
Property History
| Date | Event | Price | Change | Sq Ft Price |
|---|---|---|---|---|
| 09/22/2021 09/22/21 | Off Market | $721,000 | -- | -- |
| 06/22/2021 06/22/21 | Sold | $721,000 | +3.1% | $276 / Sq Ft |
| 05/09/2021 05/09/21 | Pending | -- | -- | -- |
| 05/06/2021 05/06/21 | For Sale | $699,000 | 0.0% | $267 / Sq Ft |
| 05/06/2021 05/06/21 | Pending | -- | -- | -- |
| 05/05/2021 05/05/21 | For Sale | $699,000 | +202.6% | $267 / Sq Ft |
| 01/19/2020 01/19/20 | Off Market | $231,000 | -- | -- |
| 10/21/2016 10/21/16 | Sold | $231,000 | -7.2% | $83 / Sq Ft |
| 10/01/2016 10/01/16 | Pending | -- | -- | -- |
| 05/05/2016 05/05/16 | For Sale | $249,000 | -- | $90 / Sq Ft |
Tax History Compared to Growth
Tax History
| Year | Tax Paid | Tax Assessment Tax Assessment Total Assessment is a certain percentage of the fair market value that is determined by local assessors to be the total taxable value of land and additions on the property. | Land | Improvement |
|---|---|---|---|---|
| 2024 | $1,212 | $81,900 | $3,000 | $78,900 |
| 2023 | $1,212 | $81,900 | $0 | $0 |
| 2022 | $1,212 | $81,900 | $3,000 | $78,900 |
| 2021 | $1,212 | $81,900 | $3,000 | $78,900 |
| 2020 | $927 | $81,900 | $3,000 | $78,900 |
| 2019 | $1,071 | $57,575 | $3,000 | $54,575 |
| 2018 | $1,071 | $57,575 | $3,000 | $54,575 |
| 2017 | $1,071 | $57,575 | $3,000 | $54,575 |
| 2016 | $1,071 | $57,575 | $3,000 | $54,575 |
| 2015 | -- | $61,975 | $0 | $0 |
| 2014 | $1,010 | $61,964 | $0 | $0 |
Agents Affiliated with this Home
-
Jane Terrell

Seller's Agent in 2021
Jane Terrell
Prime Mountain Properties
(865) 313-1277
41 in this area
78 Total Sales
-
Derek Tellier

Buyer's Agent in 2021
Derek Tellier
eXp Realty, LLC 7720
(865) 385-5782
176 in this area
294 Total Sales
-
Ryan Coleman

Seller's Agent in 2016
Ryan Coleman
Hometown Realty LLC
(865) 693-7653
56 in this area
435 Total Sales
Map
Source: Great Smoky Mountains Association of REALTORS®
MLS Number: 242270
APN: 113D-A-004.00
- 3276 Emerald Springs Loop
- 3265 Emerald Springs Loop
- 3290 Emerald Springs Loop
- 2329 Willow Ln
- - Stepping Stone Dr
- 3127 Emerald Springs Loop
- Lot 6 Emerald Springs Loop
- 0 Emerald Springs Loop Unit 1265563
- 2261 Headrick Lead
- Lots 15&16 Headrick Lead
- Lot 2 Headrick Lead
- Lot 16 Headrick Lead
- Lot 15 Headrick Lead
- 0 Headrick Lead Unit 1295022
- 3216 Emerald Springs Loop
- 2241 Headrick Lead
- 3304 Sugar Maple Loop Rd
- 2211 Ridgeland Cir
- Lot 2-A Village Cir
- 3273 Emerald Springs Loop
- 3277 Emerald Springs Loop
- 3139 Emerald Springs Loop
- 3278 Emerald Springs Loop
- 3258 Emerald Springs Loop
- 3103 Emerald Springs Loop
- 3298 Emerald Springs Loop
- 3282 Emerald Springs Loop
- 3286 Emerald Springs Loop
- 3115 Emerald Springs Loop
- Lot 34 Willow Ln
- 3252 Emerald Springs Loop
- Parcel #26 Willow Ln
- Lot 0006 Stepping Stone Dr
- 0 Lot 0006 Stepping Stone Dr Unit 253803
- 2335 Willow Ln
- 0 Emerald Springs Loop Lot 7
- Lot 0005 Emerald Springs Loop
- 3064 Stepping Stone Dr
- 10 Emerald Springs Loop
