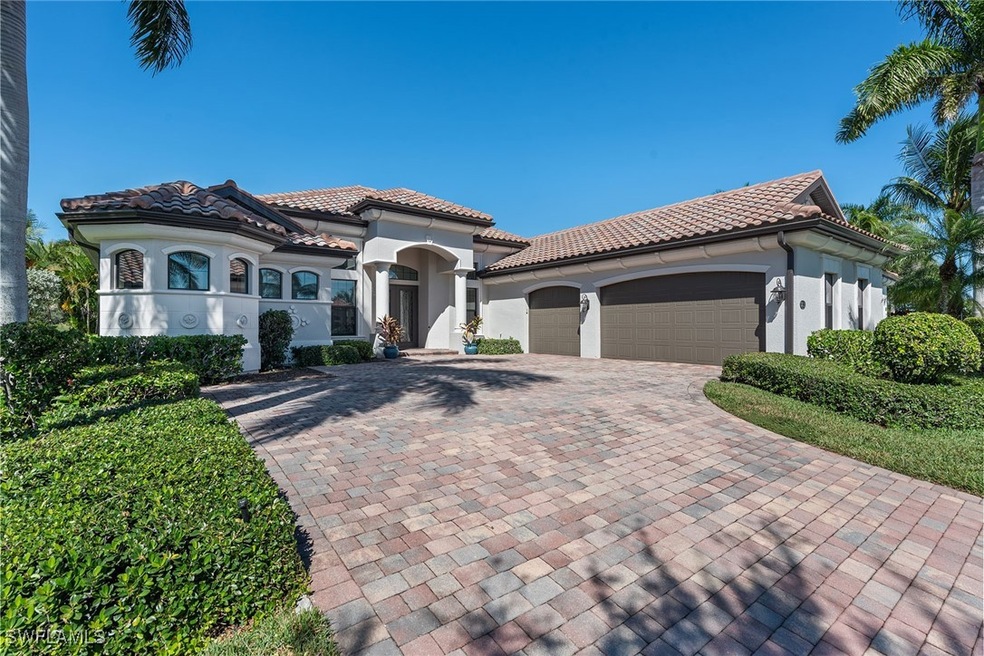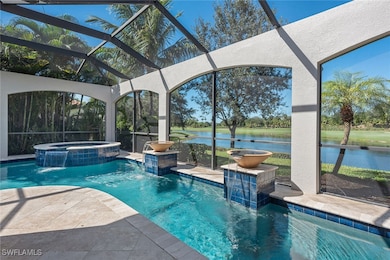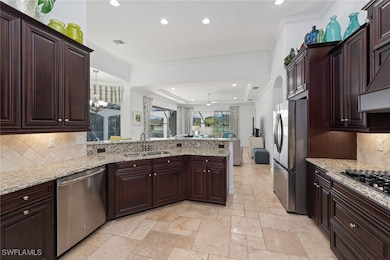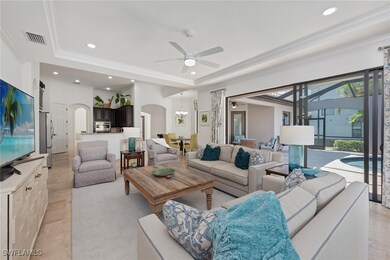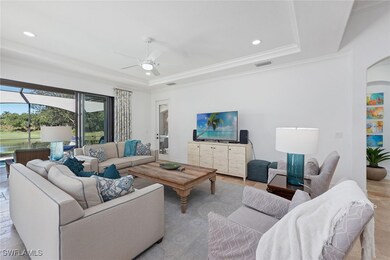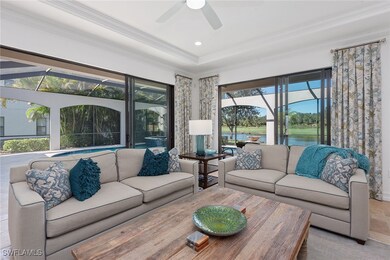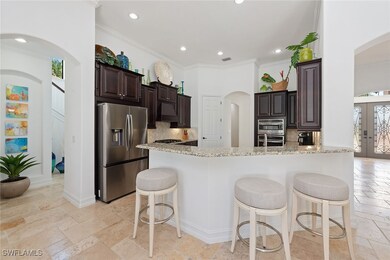3273 Runaway Ln Naples, FL 34114
Fiddlers Creek NeighborhoodEstimated payment $13,346/month
Highlights
- Marina
- Golf Course Community
- Gated with Attendant
- Lake Front
- Fitness Center
- Heated Pool and Spa
About This Home
Overlooking the 10th green of Fiddler’s Creek, this elegant four-bedroom plus den, four-bath home showcases stunning golf and lake views and timeless design in the prestigious village of Runaway Bay. A wide brick paver driveway and stately three-car garage introduce this luxurious residence, defined by sophisticated finishes and thoughtful details throughout. The screened lanai is an outdoor oasis featuring a saltwater pool with sun shelf and spa, spillover water features, and sweeping golf and lake views, ideal for relaxing or entertaining under the Florida sun. The outdoor kitchen is equipped with a stainless steel barbecue, hood, mini refrigerator and granite countertops, creating the ideal setting for dining alfresco. Inside, refined craftsmanship meets comfort with travertine tile flooring with a chiseled edge, arched walkways, volume ceilings and crown molding. Designed with beauty and protection in mind, the home features impact-resistant windows, doors and sliders, while the mitered glass window off the kitchen includes manual shutters for added storm security. The chef’s kitchen is beautifully appointed with granite countertops, a tile backsplash, recessed LED lighting, pantry and premium stainless steel appliances including a five-burner gas cooktop, a newer French door refrigerator, wall oven, microwave, and dishwasher. An adjacent breakfast area showcases a large picture window overlooking the pool/lake, while the formal dining room provides the ideal setting for elegant gatherings. The spacious family room with a tray ceiling opens through glass sliders to the lanai and connects seamlessly to the outdoor kitchen, while the separate living room also features lanai access. The owner’s suite offers a private retreat with serene lake views, tray ceiling, and direct lanai access. A walk-in closet with wood-slatted shelving complements the luxurious en-suite bath featuring dual vanities, a makeup counter, soaking tub and walk-in shower with glass enclosure. Two additional guest bedrooms are beautifully appointed, one with an adjacent bath featuring dual granite vanities and a walk-in shower, and another with direct lanai access and an en-suite bath that doubles as pool bath. A fourth bedroom suite is privately upstairs, complete with tray ceiling, its balcony overlooking the water, a kitchenette with granite countertop and mini refrigerator, and an en-suite bath with a walk-in shower. The den, entered through French doors, features wood flooring and a ceiling fan, ideal for a home office or study. Additional highlights include a laundry room with washer, dryer, utility sink and cabinetry, epoxy garage flooring with windows for natural light, fluorescent lighting, security system and a tankless gas water heater. Residents enjoy resort-style amenities including a clubhouse, spa, fitness, tennis, pickleball and optional golf, beach and marina memberships for the ultimate Southwest Florida lifestyle.
Listing Agent
Michelle Thomas
Premier Sotheby's Int'l Realty License #267510142 Listed on: 11/20/2025

Home Details
Home Type
- Single Family
Est. Annual Taxes
- $17,441
Year Built
- Built in 2016
Lot Details
- 0.34 Acre Lot
- Lot Dimensions are 68 x 181 x 74 x 180
- Lake Front
- Property fronts a private road
- North Facing Home
- Rectangular Lot
HOA Fees
- $354 Monthly HOA Fees
Parking
- 3 Car Attached Garage
- Garage Door Opener
- Driveway
Home Design
- Tile Roof
- Stucco
Interior Spaces
- 3,659 Sq Ft Home
- 2-Story Property
- Wet Bar
- Furnished
- Built-In Features
- Crown Molding
- Vaulted Ceiling
- Ceiling Fan
- Recessed Lighting
- Shutters
- Bay Window
- Transom Windows
- Sliding Windows
- French Doors
- Entrance Foyer
- Family Room
- Formal Dining Room
- Den
- Screened Porch
- Lake Views
Kitchen
- Breakfast Area or Nook
- Breakfast Bar
- Built-In Oven
- Gas Cooktop
- Microwave
- Freezer
- Ice Maker
- Dishwasher
- Disposal
Flooring
- Wood
- Carpet
- Tile
Bedrooms and Bathrooms
- 4 Bedrooms
- Main Floor Bedroom
- Split Bedroom Floorplan
- Closet Cabinetry
- Walk-In Closet
- Maid or Guest Quarters
- 4 Full Bathrooms
- Dual Sinks
- Soaking Tub
- Multiple Shower Heads
- Separate Shower
Laundry
- Laundry Room
- Dryer
- Washer
- Laundry Tub
Home Security
- Security Gate
- Impact Glass
- High Impact Door
- Fire and Smoke Detector
- Fire Sprinkler System
Pool
- Heated Pool and Spa
- Concrete Pool
- Heated In Ground Pool
- Heated Spa
- In Ground Spa
- Saltwater Pool
- Gunite Spa
- Screen Enclosure
Outdoor Features
- Balcony
- Screened Patio
- Outdoor Kitchen
- Outdoor Grill
Utilities
- Central Heating and Cooling System
- Underground Utilities
- Tankless Water Heater
- High Speed Internet
- Cable TV Available
Listing and Financial Details
- Tax Lot 3
- Assessor Parcel Number 71725830144
Community Details
Overview
- Association fees include management, cable TV, internet, irrigation water, legal/accounting, ground maintenance, pest control, road maintenance, street lights, security, trash
- Private Membership Available
- Association Phone (239) 747-7227
- Runaway Bay Subdivision
Amenities
- Shops
- Restaurant
- Sauna
- Clubhouse
- Business Center
Recreation
- Marina
- Golf Course Community
- Tennis Courts
- Pickleball Courts
- Bocce Ball Court
- Community Playground
- Fitness Center
- Community Pool
- Community Spa
- Trails
Security
- Gated with Attendant
Map
Home Values in the Area
Average Home Value in this Area
Tax History
| Year | Tax Paid | Tax Assessment Tax Assessment Total Assessment is a certain percentage of the fair market value that is determined by local assessors to be the total taxable value of land and additions on the property. | Land | Improvement |
|---|---|---|---|---|
| 2025 | $17,441 | $1,441,776 | -- | -- |
| 2024 | $18,050 | $1,310,705 | -- | -- |
| 2023 | $18,050 | $1,191,550 | $0 | $0 |
| 2022 | $15,139 | $1,083,227 | $0 | $0 |
| 2021 | $12,854 | $984,752 | $0 | $0 |
| 2020 | $12,124 | $895,229 | $127,000 | $768,229 |
| 2019 | $14,438 | $926,894 | $180,813 | $746,081 |
| 2018 | $14,290 | $887,842 | $83,949 | $803,893 |
| 2017 | $13,687 | $828,277 | $180,813 | $647,464 |
| 2016 | $4,852 | $23,678 | $0 | $0 |
| 2015 | $3,881 | $21,525 | $0 | $0 |
| 2014 | $4,318 | $71,034 | $0 | $0 |
Property History
| Date | Event | Price | List to Sale | Price per Sq Ft |
|---|---|---|---|---|
| 11/20/2025 11/20/25 | For Sale | $2,185,000 | 0.0% | $597 / Sq Ft |
| 08/22/2025 08/22/25 | Price Changed | $21,000 | -8.7% | $6 / Sq Ft |
| 08/07/2025 08/07/25 | For Rent | $23,000 | -- | -- |
Purchase History
| Date | Type | Sale Price | Title Company |
|---|---|---|---|
| Special Warranty Deed | $951,925 | North American Title Company | |
| Special Warranty Deed | $800,000 | Attorney |
Source: Florida Gulf Coast Multiple Listing Service
MLS Number: 225078331
APN: 71725830144
- 3340 Kumamoto Ln
- 3423 Runaway Ct
- 9007 Cherry Oaks Tr Unit ID1325570P
- 3440 Runaway Ln
- 9079 Cascada Way Unit 102
- 9006 Cascada Way Unit 101
- 9142 Cherry Oaks Ln Unit 4
- 3280 Miyagi Ln
- 3130 Heather Glen Ct
- 3123 Heather Glen Ct
- 3149 Aviamar Cir Unit 101
- 8535 Bellagio Dr
- 9515 Campanile Cir
- 9630 Campanile Cir
- 3860 Cotton Green Path Dr
- 9571 Mussorie Ct
- 9202 Museo Cir
- 15319 Lucerna St
- 8385 Whisper Trace Way
- 1512 Mainsail Dr
