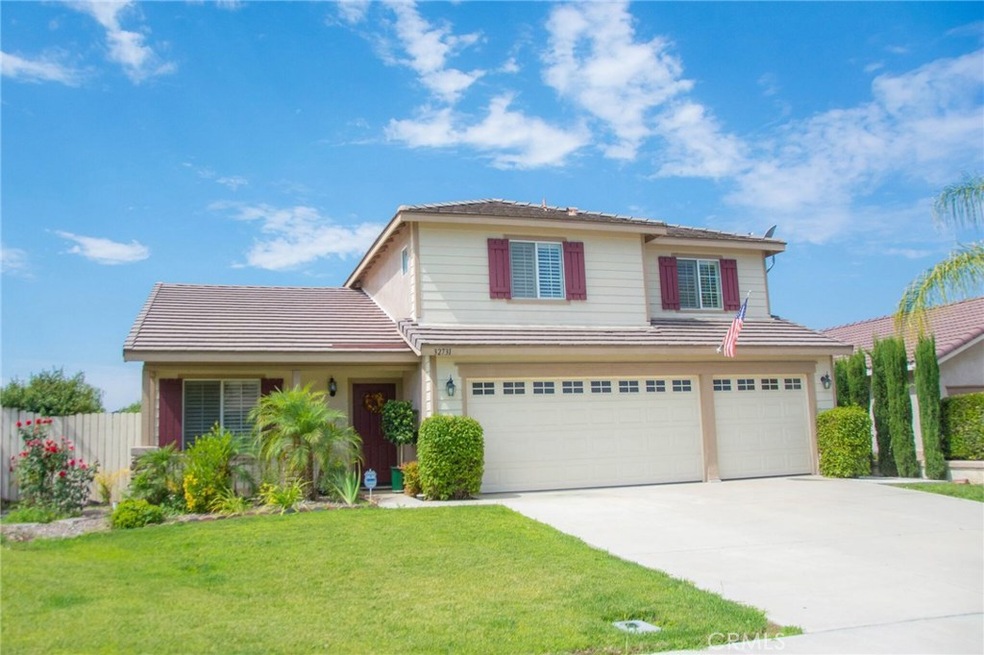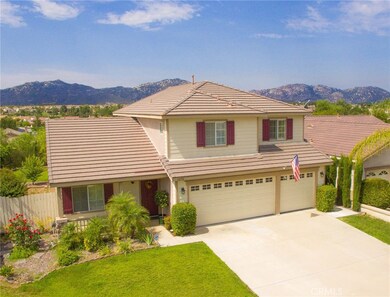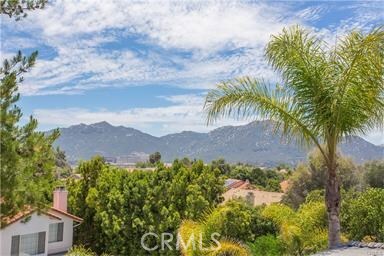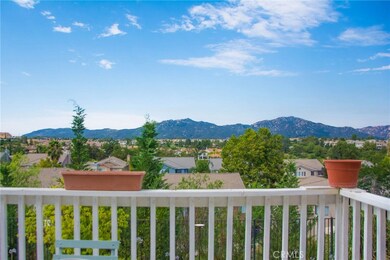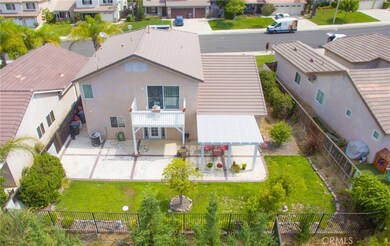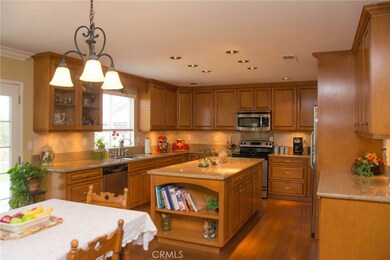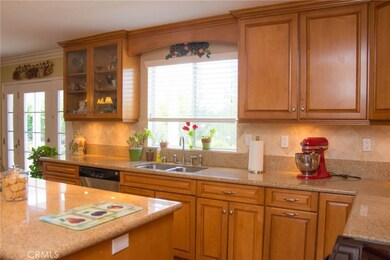
32731 Freesia Way Temecula, CA 92592
Vail Ranch NeighborhoodEstimated Value: $768,133 - $886,000
Highlights
- Golf Course Community
- Panoramic View
- Cathedral Ceiling
- Pauba Valley Elementary School Rated A
- Open Floorplan
- Traditional Architecture
About This Home
As of September 2017*** New Listing Located in the highly desirable Community of Vail Ranch, surrounded by award winning Temecula School district. This Home features Large open floor plan with rich wood flooring and staircase. Plantation Shutters and two inch wood blinds through out. Formal Living room with seperate Dinning area open's up to Family room and Kitchen All bedrooms are large and have ceiling fans with good size walk in closets. Master Bedroom has private Balcony with Awesome panoramic Views. Kitchen has been recently remodeled with Beautiful finishes including solid wood cabinetry, Granite counter top's Upgraded Stainless Steel Appliances, Custom back splash, Large Center Island, Great for entertaining or large Family gathering's. Huge Walk in pantry with shelves for additional storage.Yard's are landscaped and easy to maintain, back yard has two covered patio's lush green grass, mature trees and beautiful views, private and quite for great relaxing. This home is turn key , just pull into your Three car garage and make your self at home.Community has a lot to offer including walking paths, Golf , Parks and Shopping & Restraint's close by.
Home Details
Home Type
- Single Family
Est. Annual Taxes
- $6,399
Year Built
- Built in 1998
Lot Details
- 6,098 Sq Ft Lot
- Landscaped
- Lawn
- Back and Front Yard
Parking
- 3 Car Garage
Property Views
- Panoramic
- City Lights
- Woods
- Mountain
- Hills
Home Design
- Traditional Architecture
- Brick Exterior Construction
- Spanish Tile Roof
Interior Spaces
- 2,328 Sq Ft Home
- 2-Story Property
- Open Floorplan
- Crown Molding
- Cathedral Ceiling
- Ceiling Fan
- Recessed Lighting
- Track Lighting
- Plantation Shutters
- Blinds
- Window Screens
- Formal Entry
- Family Room Off Kitchen
- Living Room with Fireplace
- Dining Room
- Bonus Room
- Storage
- Utility Room
- Pull Down Stairs to Attic
Kitchen
- Eat-In Galley Kitchen
- Open to Family Room
- Walk-In Pantry
- Gas Oven
- Self-Cleaning Oven
- Gas Cooktop
- Microwave
- Water Line To Refrigerator
- Dishwasher
- Kitchen Island
- Granite Countertops
- Disposal
Flooring
- Wood
- Carpet
- Tile
Bedrooms and Bathrooms
- 4 Bedrooms
- All Upper Level Bedrooms
- Dual Vanity Sinks in Primary Bathroom
- Low Flow Toliet
- Bathtub with Shower
- Separate Shower
- Exhaust Fan In Bathroom
- Linen Closet In Bathroom
Laundry
- Laundry Room
- 220 Volts In Laundry
- Washer and Gas Dryer Hookup
Accessible Home Design
- Doors are 32 inches wide or more
Outdoor Features
- Covered patio or porch
- Exterior Lighting
Schools
- Pauba Valley Elementary School
- Great Oak High School
Utilities
- Central Heating and Cooling System
- 220 Volts in Garage
- 220 Volts in Kitchen
- High-Efficiency Water Heater
- Gas Water Heater
- Satellite Dish
Listing and Financial Details
- Tax Lot 17
- Tax Tract Number 23173
- Assessor Parcel Number 960251001
Community Details
Overview
- No Home Owners Association
- Mountainous Community
- Valley
Recreation
- Golf Course Community
Ownership History
Purchase Details
Home Financials for this Owner
Home Financials are based on the most recent Mortgage that was taken out on this home.Purchase Details
Home Financials for this Owner
Home Financials are based on the most recent Mortgage that was taken out on this home.Purchase Details
Home Financials for this Owner
Home Financials are based on the most recent Mortgage that was taken out on this home.Purchase Details
Purchase Details
Purchase Details
Home Financials for this Owner
Home Financials are based on the most recent Mortgage that was taken out on this home.Purchase Details
Home Financials for this Owner
Home Financials are based on the most recent Mortgage that was taken out on this home.Similar Homes in Temecula, CA
Home Values in the Area
Average Home Value in this Area
Purchase History
| Date | Buyer | Sale Price | Title Company |
|---|---|---|---|
| Jackson Jonathan P | $469,000 | First American Title Company | |
| Rottino Judy | -- | Ticor Title Company Of Ca | |
| Rottino Judy | $300,000 | Ticor Title Company Of Ca | |
| Wang Yunzeng | $231,000 | Lsi Title Company | |
| Nationstar Mortgage Llc | $321,637 | Accommodation | |
| Larrabee Steven | $475,000 | First American Title Company | |
| Triba Allen | $214,000 | Fidelity National Title |
Mortgage History
| Date | Status | Borrower | Loan Amount |
|---|---|---|---|
| Open | Jackson Jonathan P | $356,000 | |
| Closed | Jackson Jonathan P | $422,100 | |
| Previous Owner | Rottino Judy | $90,000 | |
| Previous Owner | Larrabee Steven | $383,489 | |
| Previous Owner | Larrabee Steven | $288,900 | |
| Previous Owner | Triba Allen | $60,000 | |
| Previous Owner | Triba Allen | $304,000 | |
| Previous Owner | Triba Allen | $260,000 | |
| Previous Owner | Triba Allen | $64,000 | |
| Previous Owner | Triba Allen | $53,250 | |
| Previous Owner | Triba Allen | $73,750 | |
| Previous Owner | Triba Allen | $33,000 | |
| Previous Owner | Triba Allen | $203,000 |
Property History
| Date | Event | Price | Change | Sq Ft Price |
|---|---|---|---|---|
| 09/12/2017 09/12/17 | Sold | $469,000 | 0.0% | $201 / Sq Ft |
| 07/16/2017 07/16/17 | For Sale | $469,000 | -- | $201 / Sq Ft |
Tax History Compared to Growth
Tax History
| Year | Tax Paid | Tax Assessment Tax Assessment Total Assessment is a certain percentage of the fair market value that is determined by local assessors to be the total taxable value of land and additions on the property. | Land | Improvement |
|---|---|---|---|---|
| 2023 | $6,399 | $512,918 | $153,875 | $359,043 |
| 2022 | $6,202 | $502,861 | $150,858 | $352,003 |
| 2021 | $6,074 | $493,001 | $147,900 | $345,101 |
| 2020 | $6,001 | $487,947 | $146,384 | $341,563 |
| 2019 | $5,918 | $478,380 | $143,514 | $334,866 |
| 2018 | $5,803 | $469,000 | $140,700 | $328,300 |
| 2017 | $4,222 | $335,880 | $55,604 | $280,276 |
| 2016 | $4,143 | $329,295 | $54,514 | $274,781 |
| 2015 | $4,071 | $324,351 | $53,697 | $270,654 |
| 2014 | $3,950 | $318,000 | $52,647 | $265,353 |
Agents Affiliated with this Home
-
Robin Turner

Seller's Agent in 2017
Robin Turner
Drive Real Estate, Inc.
(951) 906-1010
27 Total Sales
-
Dick Rainey

Buyer's Agent in 2017
Dick Rainey
Rainey Realty
(951) 538-4333
2 in this area
96 Total Sales
Map
Source: California Regional Multiple Listing Service (CRMLS)
MLS Number: SW17162416
APN: 960-251-001
- 32692 Hupa Dr
- 32653 Hupa Dr
- 45059 Tiburcio Dr
- 44857 Potestas Dr
- 44822 Potestas Dr
- 45290 Willowick St
- 33081 Yucca St
- 45038 Camino Veste
- 32509 Sunnyvail Cir
- 33039 Harmony Ln
- 44605 Alighchi Way
- 44886 Camino Veste
- 32674 Clearvail Dr
- 32946 Romero Dr
- 45422 Camino Monzon
- 33307 Decada St
- 45441 Camino Monzon
- 33336 Alagon St Unit 30
- 32980 Tulley Ranch Rd
- 45706 Camino Rubi
- 32731 Freesia Way
- 32719 Freesia Way
- 32743 Freesia Way
- 32707 Freesia Way
- 32755 Freesia Way
- 32704 Hupa Dr
- 32716 Hupa Dr
- 32728 Freesia Way
- 32728 Hupa Dr
- 32716 Freesia Way
- 32695 Freesia Way
- 32680 Hupa Dr
- 32767 Freesia Way
- 32748 Freesia Way
- 32740 Hupa Dr
- 32694 Freesia Way
- 32764 Freesia Way
- 32668 Hupa Dr
- 32779 Freesia Way
- 32752 Hupa Dr
