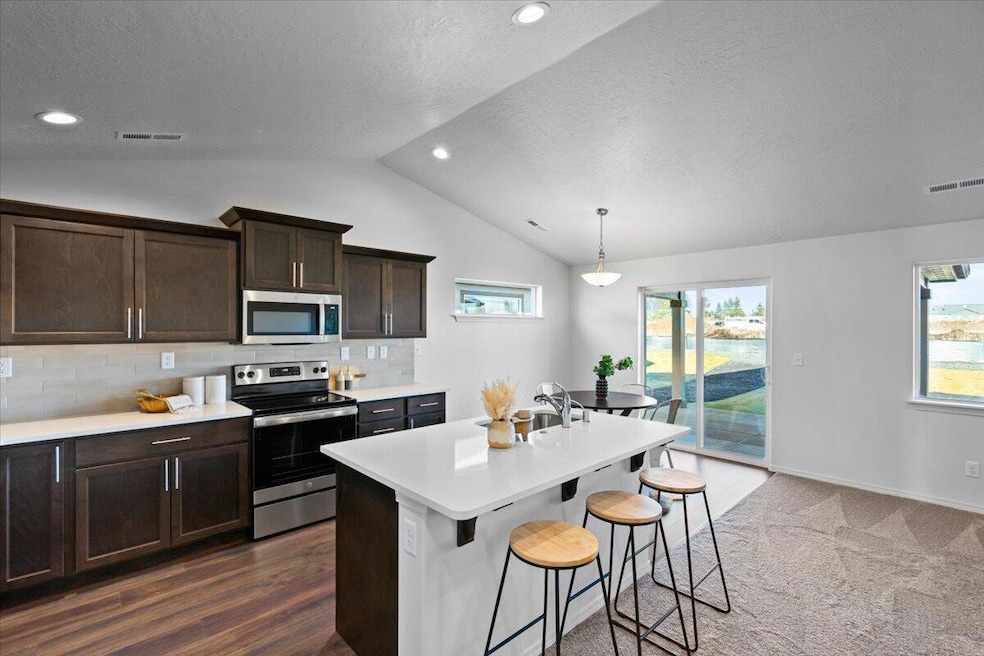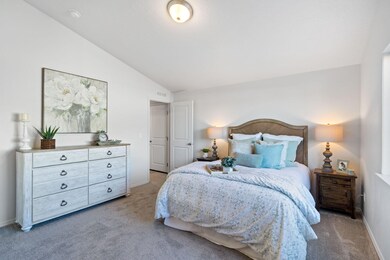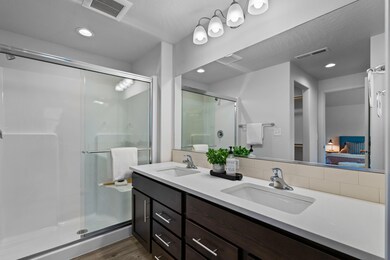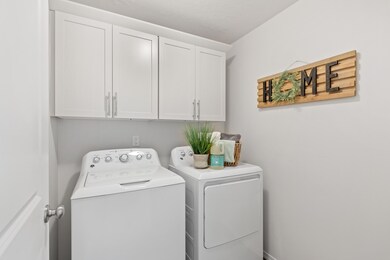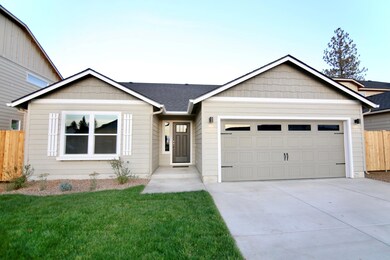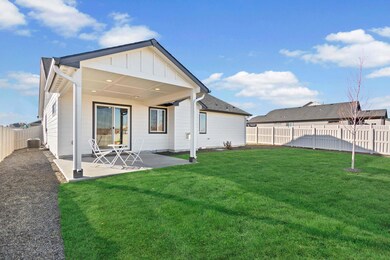
3274 NW 10th St Unit Lot 15 Redmond, OR 97756
Highlights
- New Construction
- Traditional Architecture
- 2 Car Attached Garage
- Open Floorplan
- Great Room
- Double Pane Windows
About This Home
As of February 2025Cinder Butte Village offers single family homes starting in the low $400,00's while conveniently located within walking distance of schools, parks, and trails. A well-designed and efficiently laid out floorplan that's open and has vaulted ceilings to give a sense of space and comfort. An amazing value as an affordable option with a great outdoor space in an awesome location. *Finishes may vary from the photos shown.
Last Agent to Sell the Property
New Home Star Oregon, LLC License #201239621 Listed on: 08/10/2024
Home Details
Home Type
- Single Family
Year Built
- Built in 2024 | New Construction
Lot Details
- 5,663 Sq Ft Lot
- Fenced
- Landscaped
- Front Yard Sprinklers
- Property is zoned RS, RS
HOA Fees
- $69 Monthly HOA Fees
Parking
- 2 Car Attached Garage
- Garage Door Opener
- Driveway
Home Design
- Traditional Architecture
- Stem Wall Foundation
- Composition Roof
- Double Stud Wall
Interior Spaces
- 1,408 Sq Ft Home
- 1-Story Property
- Open Floorplan
- Gas Fireplace
- Double Pane Windows
- Low Emissivity Windows
- Great Room
- Dining Room
- Laundry Room
Kitchen
- Oven
- Range
- Microwave
- Laminate Countertops
Flooring
- Carpet
- Tile
- Vinyl
Bedrooms and Bathrooms
- 3 Bedrooms
- 2 Full Bathrooms
Home Security
- Carbon Monoxide Detectors
- Fire and Smoke Detector
Outdoor Features
- Patio
Schools
- Tom Mccall Elementary School
- Elton Gregory Middle School
- Redmond High School
Utilities
- Forced Air Heating and Cooling System
- Heating System Uses Natural Gas
- Water Heater
Community Details
Overview
- Built by Hayden Homes LLC
- Cinder Butte Village Subdivision
Recreation
- Trails
Similar Homes in Redmond, OR
Home Values in the Area
Average Home Value in this Area
Property History
| Date | Event | Price | Change | Sq Ft Price |
|---|---|---|---|---|
| 02/07/2025 02/07/25 | Sold | $433,914 | 0.0% | $308 / Sq Ft |
| 08/10/2024 08/10/24 | Pending | -- | -- | -- |
| 08/10/2024 08/10/24 | For Sale | $433,914 | -- | $308 / Sq Ft |
Tax History Compared to Growth
Agents Affiliated with this Home
-
Ryan Chase
R
Seller's Agent in 2025
Ryan Chase
New Home Star Oregon, LLC
(541) 280-8905
87 in this area
130 Total Sales
-
Kayla Shults
K
Seller Co-Listing Agent in 2025
Kayla Shults
New Home Star Oregon, LLC
(541) 280-2446
122 in this area
195 Total Sales
-
Aidan Mason
A
Buyer's Agent in 2025
Aidan Mason
Stellar Realty Northwest
(541) 306-7385
5 in this area
27 Total Sales
Map
Source: Oregon Datashare
MLS Number: 220188031
- 1156 NW Varnish Ave Unit 33
- 3451 NW 8th St
- 3427 NW 8th St
- 3427 NW 8th St Unit 11
- 3451 NW 8th St Unit 13
- 3590 NW 8th St Unit 51
- 968 NW Teak Ct
- 932 NW Teak Ct
- 1144 NW Varnish Ave Unit 32
- 1144 Varnish Ln
- 1221 NW Varnish Ave
- 1226 NW Upas Place
- 760 NW Walnut Ave Unit 70
- 731 NW Walnut Ave Unit 73
- 1178 NW Varnish Ave Unit 34
- 1190 Varnish Ln
- 1190 NW Varnish Ave Unit 35
- Hope Premier Plan at Canyon Trails
- Thielsen Premier Plan at Canyon Trails
- Sycamore Premier Plan at Canyon Trails
