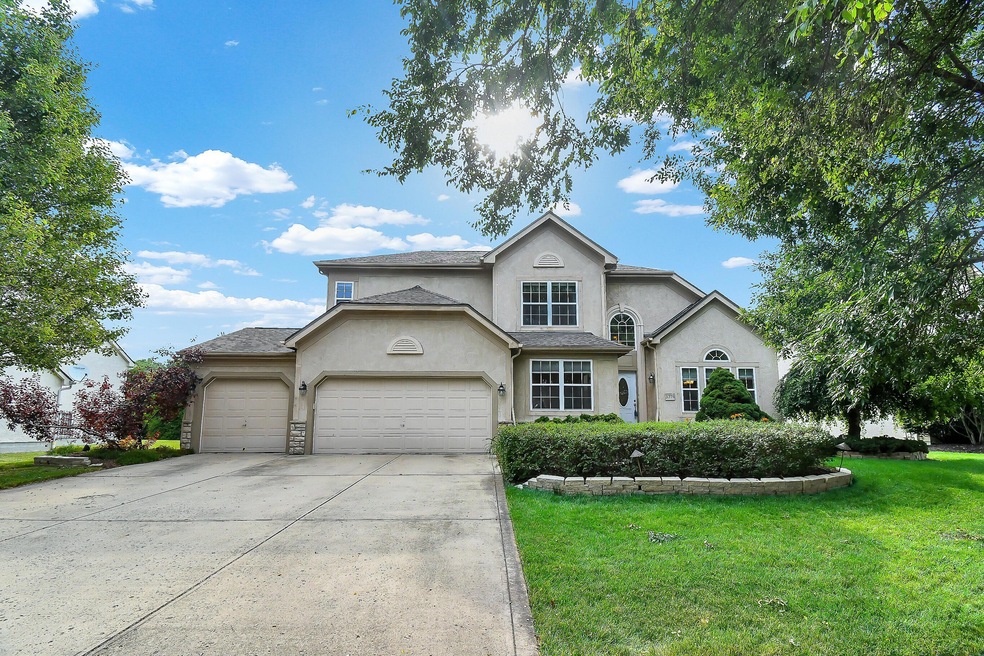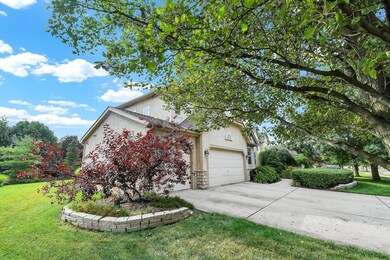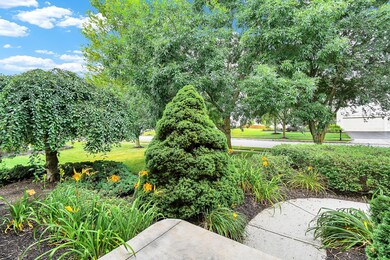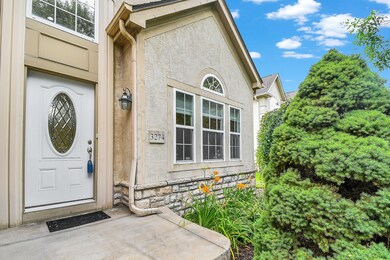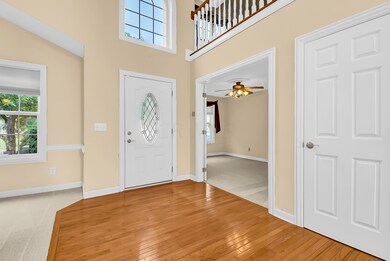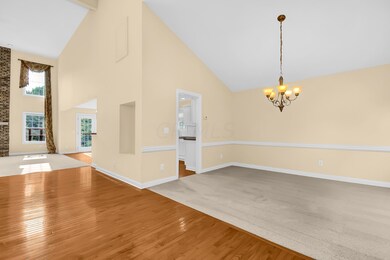
3274 Walkerview Dr Hilliard, OH 43026
Estimated Value: $534,703 - $611,000
Highlights
- Spa
- Main Floor Primary Bedroom
- Loft
- Hilliard Bradley High School Rated A-
- Whirlpool Bathtub
- Great Room
About This Home
As of August 2021Beautiful Lakewood home with 3000+Sq Ft. 3 Bedrooms and a Large Loft with 2.5 Baths. New Carpet installed throughout 2 days ago. New Roof in 2018, AC replaced in 2013. Huge grand 2 story entry with hardwood floors. Lots of natural light in the 2 story Great Room with brick fireplace. Kitchen with Corian counter tops, hardwood, white cabinets with pull out shelves and a breakfast area. There is also a formal dining room. The 1st floor owners suite has vaulted ceilings, a beautiful deluxe bath with double vanity, jet tub, shower and walk-in closet. Outside you have a paver patio and a hot tub. Move In Ready and can close quickly.
Last Agent to Sell the Property
Howard Hanna Real Estate Svcs License #2003002480 Listed on: 07/02/2021

Home Details
Home Type
- Single Family
Est. Annual Taxes
- $7,783
Year Built
- Built in 2001
Lot Details
- 0.27 Acre Lot
HOA Fees
- $25 Monthly HOA Fees
Parking
- 3 Car Attached Garage
Home Design
- Block Foundation
- Stucco Exterior
- Stone Exterior Construction
Interior Spaces
- 3,041 Sq Ft Home
- 2-Story Property
- Wood Burning Fireplace
- Gas Log Fireplace
- Insulated Windows
- Great Room
- Loft
- Carpet
Kitchen
- Electric Range
- Microwave
- Dishwasher
Bedrooms and Bathrooms
- 3 Bedrooms | 1 Primary Bedroom on Main
- Whirlpool Bathtub
Laundry
- Laundry on main level
- Electric Dryer Hookup
Basement
- Partial Basement
- Crawl Space
Outdoor Features
- Spa
- Patio
Utilities
- Forced Air Heating and Cooling System
- Heating System Uses Gas
- Gas Water Heater
Listing and Financial Details
- Home warranty included in the sale of the property
- Assessor Parcel Number 050-009167
Community Details
Overview
- Association Phone (614) 799-9800
- Case Bowen HOA
Recreation
- Park
Ownership History
Purchase Details
Home Financials for this Owner
Home Financials are based on the most recent Mortgage that was taken out on this home.Purchase Details
Home Financials for this Owner
Home Financials are based on the most recent Mortgage that was taken out on this home.Purchase Details
Purchase Details
Home Financials for this Owner
Home Financials are based on the most recent Mortgage that was taken out on this home.Purchase Details
Home Financials for this Owner
Home Financials are based on the most recent Mortgage that was taken out on this home.Purchase Details
Home Financials for this Owner
Home Financials are based on the most recent Mortgage that was taken out on this home.Similar Homes in Hilliard, OH
Home Values in the Area
Average Home Value in this Area
Purchase History
| Date | Buyer | Sale Price | Title Company |
|---|---|---|---|
| Pleites Ed | $450,100 | First Ohio Ttl Ins Agcy Ltd | |
| Droz Douglas D | -- | Real Living Title Box | |
| Droz Douglas D | -- | Real Living Title Box | |
| Droz Danna E | -- | Attorney | |
| Droz Douglas D | $315,000 | Chicago Tit | |
| Spetnagel Charles R | $319,000 | -- | |
| Toki Lanell R | $319,800 | Transohio Residential Title |
Mortgage History
| Date | Status | Borrower | Loan Amount |
|---|---|---|---|
| Previous Owner | Pleites Ed | $405,000 | |
| Previous Owner | Droz Douglas D | $101,530 | |
| Previous Owner | Droz Douglas D | $177,000 | |
| Previous Owner | Droz Douglas D | $59,000 | |
| Previous Owner | Droz Douglas D | $227,665 | |
| Previous Owner | Droz Douglas D | $252,000 | |
| Previous Owner | Spetnagel Charles R | $200,000 | |
| Previous Owner | Toki Lanell | $83,000 | |
| Previous Owner | Toki Lanell R | $54,050 |
Property History
| Date | Event | Price | Change | Sq Ft Price |
|---|---|---|---|---|
| 03/31/2025 03/31/25 | Off Market | $450,100 | -- | -- |
| 08/16/2021 08/16/21 | Sold | $450,100 | +12.6% | $148 / Sq Ft |
| 07/02/2021 07/02/21 | For Sale | $399,900 | -- | $132 / Sq Ft |
Tax History Compared to Growth
Tax History
| Year | Tax Paid | Tax Assessment Tax Assessment Total Assessment is a certain percentage of the fair market value that is determined by local assessors to be the total taxable value of land and additions on the property. | Land | Improvement |
|---|---|---|---|---|
| 2024 | $10,210 | $149,910 | $42,810 | $107,100 |
| 2023 | $8,176 | $149,905 | $42,805 | $107,100 |
| 2022 | $7,808 | $113,930 | $22,960 | $90,970 |
| 2021 | $7,803 | $113,930 | $22,960 | $90,970 |
| 2020 | $7,783 | $113,930 | $22,960 | $90,970 |
| 2019 | $9,625 | $119,910 | $22,960 | $96,950 |
| 2018 | $8,540 | $106,790 | $22,960 | $83,830 |
| 2017 | $8,791 | $106,790 | $22,960 | $83,830 |
| 2016 | $9,041 | $104,660 | $26,780 | $77,880 |
| 2015 | $8,539 | $104,660 | $26,780 | $77,880 |
| 2014 | $8,554 | $104,660 | $26,780 | $77,880 |
| 2013 | $4,340 | $104,650 | $26,775 | $77,875 |
Agents Affiliated with this Home
-
Dan Russell

Seller's Agent in 2021
Dan Russell
Howard Hanna Real Estate Svcs
(614) 204-7374
15 in this area
128 Total Sales
-
Rebecca Ridley

Buyer's Agent in 2021
Rebecca Ridley
Signature Real Estate
(614) 307-6258
1 in this area
184 Total Sales
Map
Source: Columbus and Central Ohio Regional MLS
MLS Number: 221023995
APN: 050-009167
- 3308 Vinton Park Place
- 3209 Cassey St
- 3161 Cassey St
- 5952 Hampton Corners S
- 6008 MacNabb Ct
- 6540 Marshview Dr
- 2878 Quailview Ln
- 6601 Marshview Dr
- 2725 Westrock Dr
- 3596 Sparrow Ct
- 6600 Davis Rd
- 6580 Davis Rd
- 5619 Chapman Ct
- 3961 Hill Park Rd Unit 3961
- 2643 Westrock Dr
- 6134 Glade Run Rd
- 3662 Colonial Dr Unit 3662
- 2632 Westrock Dr
- 2744 Brittany Oaks Blvd
- 3677 Audubon Ave
- 3274 Walkerview Dr
- 3282 Walkerview Dr
- 3266 Walkerview Dr
- 3275 Vinton Park Place
- 3283 Vinton Park Place
- 3267 Vinton Park Place
- 3273 Walkerview Dr
- 3290 Walkerview Dr
- 3258 Walkerview Dr
- 3281 Walkerview Dr
- 3265 Walkerview Dr
- 3291 Vinton Park Place
- 3259 Vinton Park Place
- 3289 Walkerview Dr
- 3257 Walkerview Dr
- 3257 Walker View Dr
- 3250 Walkerview Dr
- 3298 Walkerview Dr
- 3272 Benbrook Pond Dr
- 3251 Vinton Park Place
