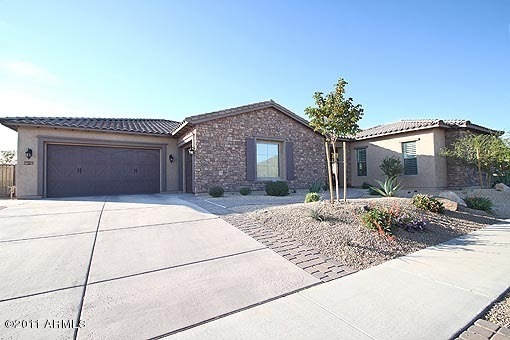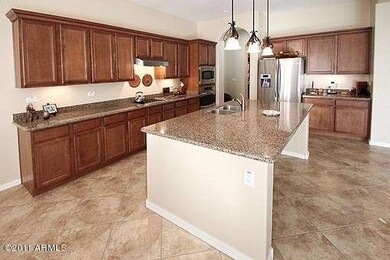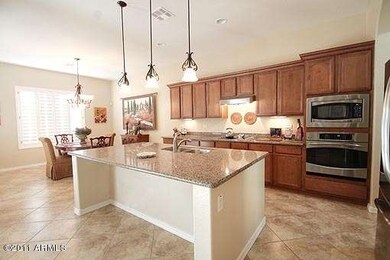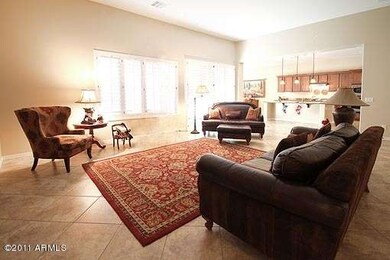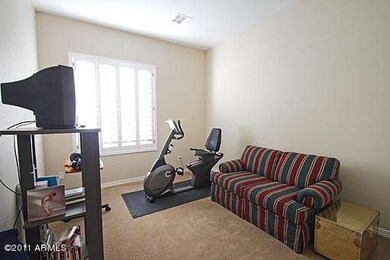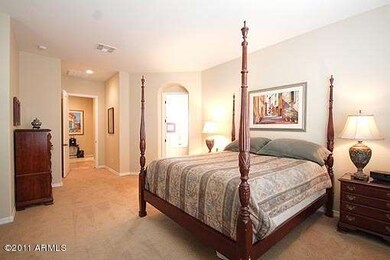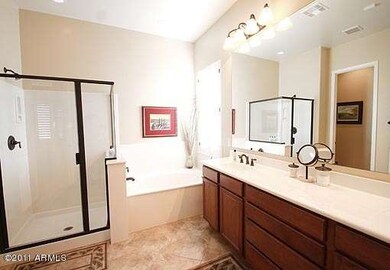
32744 N 16th Ave Phoenix, AZ 85085
North Gateway NeighborhoodEstimated Value: $1,012,000 - $1,177,000
Highlights
- Sitting Area In Primary Bedroom
- Gated Community
- Clubhouse
- Sonoran Foothills Rated A
- Mountain View
- Granite Countertops
About This Home
As of February 2012STUNNING GOOD LOOKS and beautiful design features captivate your attention upon entering this immaculate Sonoran Foothills home. Soaring ceilings, diagonally set tile floors, wide plantation shutters and softly arched passageways. The huge family room opens to an eat-in dream kitchen with massive center island, granite counters, stainless GE Profile appliances and pendant lighting. Spacious master suite has an oval tub, walk-in shower, dual sinks and big walk-in closet. Double door entry office. There is also a guest casita with tile floors. Gorgeous back yard has covered and fresh air patios, pavered floors/walkways, trees, lush grass and mountain views. Gated community with pool, spa, clubhouse, tennis court and walking/biking paths. Three car garage.
Last Agent to Sell the Property
JoAnn Callaway
eXp Realty License #SA116490000 Listed on: 12/08/2011
Last Buyer's Agent
Sylvia Wisniewski
Berkshire Hathaway HomeServices Arizona Properties License #SA628572000

Home Details
Home Type
- Single Family
Est. Annual Taxes
- $4,594
Year Built
- Built in 2010
Lot Details
- Desert faces the front of the property
- Wrought Iron Fence
- Block Wall Fence
- Desert Landscape
- Private Yard
Home Design
- Wood Frame Construction
- Tile Roof
- Stone Siding
- Stucco
Interior Spaces
- 3,241 Sq Ft Home
- Ceiling height of 9 feet or more
- Breakfast Room
- Formal Dining Room
- Mountain Views
- Laundry in unit
Kitchen
- Eat-In Kitchen
- Breakfast Bar
- Walk-In Pantry
- Built-In Oven
- Electric Oven or Range
- Electric Cooktop
- Built-In Microwave
- Dishwasher
- Kitchen Island
- Granite Countertops
- Disposal
Bedrooms and Bathrooms
- 4 Bedrooms
- Sitting Area In Primary Bedroom
- Walk-In Closet
- Primary Bathroom is a Full Bathroom
- Dual Vanity Sinks in Primary Bathroom
- Separate Shower in Primary Bathroom
Parking
- 3 Car Garage
- Side or Rear Entrance to Parking
- Garage Door Opener
Accessible Home Design
- No Interior Steps
Outdoor Features
- Covered patio or porch
- Playground
Schools
- Sunset Ridge Elementary - Phoenix
- Sunset Ridge Elementary - Phoenix Middle School
- Barry Goldwater High School
Utilities
- Refrigerated Cooling System
- Zoned Heating
- Heating System Uses Natural Gas
- High Speed Internet
- Cable TV Available
Community Details
Overview
- $3,920 per year Dock Fee
- Association fees include common area maintenance, street maintenance
- Sonoran Foothills Association
- Built by Monteray Homes
Recreation
- Tennis Courts
- Community Playground
- Heated Community Pool
- Community Spa
- Bike Trail
Additional Features
- Clubhouse
- Gated Community
Ownership History
Purchase Details
Home Financials for this Owner
Home Financials are based on the most recent Mortgage that was taken out on this home.Purchase Details
Purchase Details
Purchase Details
Home Financials for this Owner
Home Financials are based on the most recent Mortgage that was taken out on this home.Purchase Details
Home Financials for this Owner
Home Financials are based on the most recent Mortgage that was taken out on this home.Similar Homes in the area
Home Values in the Area
Average Home Value in this Area
Purchase History
| Date | Buyer | Sale Price | Title Company |
|---|---|---|---|
| Lesperance Roger Francis | -- | Driggs Title Agency Inc | |
| Yule Kerri | -- | None Available | |
| The L Esperance Living Trust | -- | None Available | |
| Lesperance Roger | $397,500 | Old Republic Title Agency | |
| Janson Greg F | $388,695 | First American Title Ins Co |
Mortgage History
| Date | Status | Borrower | Loan Amount |
|---|---|---|---|
| Open | Lesperance Roger Francis | $150,000 | |
| Open | Lesperance Roger Francis | $365,000 | |
| Closed | Lesperance Roger | $270,000 | |
| Closed | Esperance Roger L | $286,900 | |
| Closed | Lesperance Roger | $278,250 | |
| Previous Owner | Janson Greg F | $179,800 |
Property History
| Date | Event | Price | Change | Sq Ft Price |
|---|---|---|---|---|
| 02/08/2012 02/08/12 | Sold | $397,500 | -0.4% | $123 / Sq Ft |
| 12/12/2011 12/12/11 | Pending | -- | -- | -- |
| 12/08/2011 12/08/11 | For Sale | $399,000 | -- | $123 / Sq Ft |
Tax History Compared to Growth
Tax History
| Year | Tax Paid | Tax Assessment Tax Assessment Total Assessment is a certain percentage of the fair market value that is determined by local assessors to be the total taxable value of land and additions on the property. | Land | Improvement |
|---|---|---|---|---|
| 2025 | $4,594 | $51,306 | -- | -- |
| 2024 | $4,512 | $48,863 | -- | -- |
| 2023 | $4,512 | $67,970 | $13,590 | $54,380 |
| 2022 | $4,340 | $44,320 | $8,860 | $35,460 |
| 2021 | $5,040 | $47,710 | $9,540 | $38,170 |
| 2020 | $4,942 | $44,710 | $8,940 | $35,770 |
| 2019 | $4,783 | $42,620 | $8,520 | $34,100 |
| 2018 | $4,614 | $40,560 | $8,110 | $32,450 |
| 2017 | $4,480 | $38,900 | $7,780 | $31,120 |
| 2016 | $4,318 | $41,400 | $8,280 | $33,120 |
| 2015 | $3,807 | $41,120 | $8,220 | $32,900 |
Agents Affiliated with this Home
-
J
Seller's Agent in 2012
JoAnn Callaway
eXp Realty
-

Buyer's Agent in 2012
Sylvia Wisniewski
Berkshire Hathaway HomeServices Arizona Properties
(602) 410-5769
Map
Source: Arizona Regional Multiple Listing Service (ARMLS)
MLS Number: 4686855
APN: 204-25-695
- 32742 N 15th Glen
- 1712 W Aloe Vera Dr
- 1805 W Dusty Wren Dr
- 1807 W Sierra Sunset Trail
- 32215 N 16th Ave
- 1840 W Sierra Sunset Trail
- 1608 W Cll de Pompas
- 2.2 acres N 19th Ave Unit 3
- 2027 W Sleepy Ranch Rd
- 31811 N 16th Ave
- 31816 N 19th Ave
- 2033 W Burnside Trail
- 32020 N 20th Dr
- 32029 N 20th Ln
- 2122 W Red Range Way
- 2011 W Calle de Las Estrella
- 32727 N 22nd Dr
- 31703 N 15th Dr
- 32639 N 22nd Dr
- 32030 N 20th Ln
- 32744 N 16th Ave
- 32738 N 16th Ave
- 32808 N 16th Ave
- 32814 N 16th Ave
- 32755 N 16th Glen
- 32761 N 16th Glen
- 32819 N 16th Ave
- 32811 N 16th Glen
- 32820 N 16th Ave
- 32748 N 15th Glen
- 32630 N 16th Glen
- 32817 N 16th Glen
- 32826 N 16th Ave
- 32810 N 16th Glen
- 32735 N 15th Glen
- 32741 N 15th Glen
- 32823 N 16th Glen
- 32624 N 16th Glen
- 32806 N 15th Glen
- 32747 N 15th Glen
