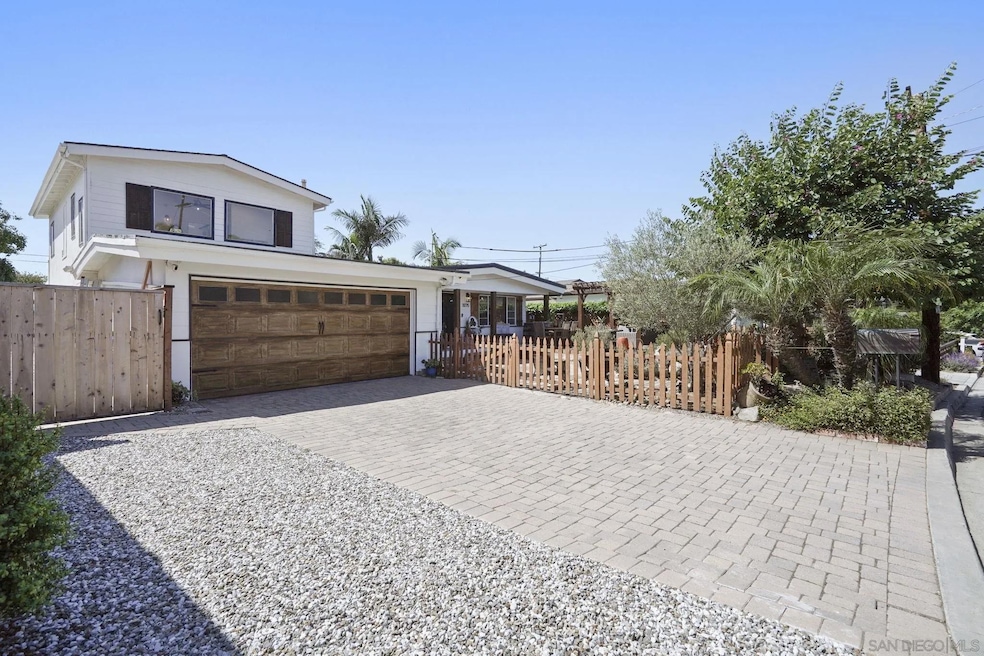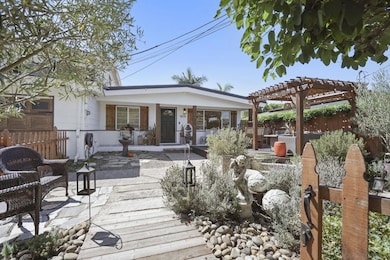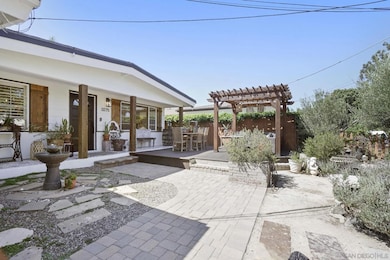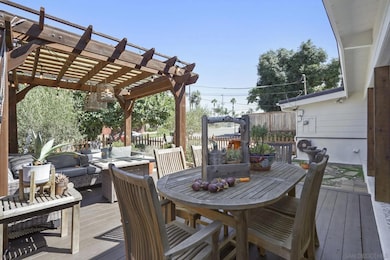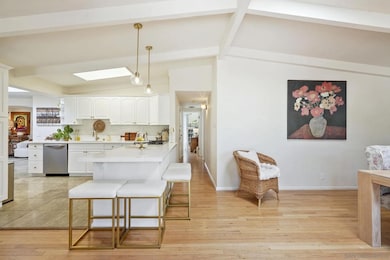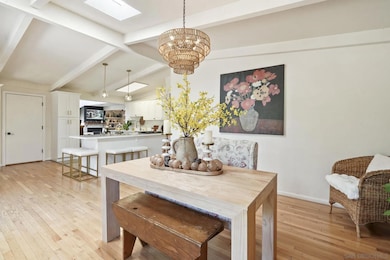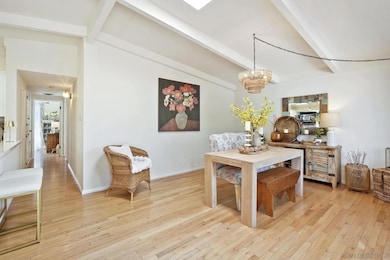3275 Maezel Ln Carlsbad, CA 92008
Olde Carlsbad NeighborhoodEstimated payment $10,485/month
Highlights
- Ocean View
- In Ground Pool
- Retreat
- Magnolia Elementary Rated A
- Updated Kitchen
- Wood Flooring
About This Home
Tucked away on a peaceful cul-de-sac with private entry, this beautifully updated Olde Carlsbad home offers inviting coastal living with an open-concept kitchen, living, and dining area filled with light. The main level provides single-story living with three bedrooms plus a den, each opening to the backyard with pool, firepit, and outdoor entertaining spaces. Upstairs, the private primary suite features a spa-like bath, walk-in closet, kitchenette, and balcony with west-facing sunsets and peek-a-boo ocean views. A flexible layout, perfect for multigenerational living, guests, or extended family. All just minutes to Carlsbad Village, beaches, and top-rated schools. This isn’t just a home, it’s a lifestyle.
Home Details
Home Type
- Single Family
Est. Annual Taxes
- $6,120
Year Built
- Built in 1960 | Remodeled
Lot Details
- 8,900 Sq Ft Lot
- Cul-De-Sac
- Wood Fence
- New Fence
- Private Yard
- Property is zoned R-1:SINGLE
Parking
- 2 Car Attached Garage
- Front Facing Garage
- Garage Door Opener
Property Views
- Ocean
- Peek-A-Boo
- Neighborhood
Home Design
- Additions or Alterations
- Composition Roof
Interior Spaces
- 2,420 Sq Ft Home
- 2-Story Property
- Built-In Features
- Beamed Ceilings
- Ceiling Fan
- Gas Fireplace
- Living Room with Fireplace
- Dining Area
Kitchen
- Kitchenette
- Updated Kitchen
- Breakfast Area or Nook
- Gas Range
- Microwave
- Dishwasher
Flooring
- Wood
- Laminate
- Slate Flooring
Bedrooms and Bathrooms
- 4 Bedrooms
- Retreat
- Main Floor Bedroom
- Walk-In Closet
- Low Flow Toliet
- Shower Only
Pool
- In Ground Pool
- Gunite Pool
Utilities
- Forced Air Heating System
- Heating System Uses Natural Gas
- Natural Gas Connected
- Phone Available
- Cable TV Available
Community Details
- Carlsbad West Subdivision
Map
Home Values in the Area
Average Home Value in this Area
Tax History
| Year | Tax Paid | Tax Assessment Tax Assessment Total Assessment is a certain percentage of the fair market value that is determined by local assessors to be the total taxable value of land and additions on the property. | Land | Improvement |
|---|---|---|---|---|
| 2025 | $6,120 | $585,731 | $369,316 | $216,415 |
| 2024 | $6,120 | $574,247 | $362,075 | $212,172 |
| 2023 | $6,087 | $562,988 | $354,976 | $208,012 |
| 2022 | $5,993 | $551,950 | $348,016 | $203,934 |
| 2021 | $5,947 | $541,129 | $341,193 | $199,936 |
| 2020 | $5,906 | $535,581 | $337,695 | $197,886 |
| 2019 | $5,799 | $525,080 | $331,074 | $194,006 |
| 2018 | $5,554 | $514,785 | $324,583 | $190,202 |
| 2017 | $5,350 | $494,380 | $205,991 | $288,389 |
| 2016 | $5,135 | $484,687 | $201,952 | $282,735 |
| 2015 | $5,113 | $477,408 | $198,919 | $278,489 |
| 2014 | $5,028 | $468,057 | $195,023 | $273,034 |
Property History
| Date | Event | Price | List to Sale | Price per Sq Ft | Prior Sale |
|---|---|---|---|---|---|
| 11/14/2025 11/14/25 | Pending | -- | -- | -- | |
| 10/23/2025 10/23/25 | For Sale | $1,888,990 | 0.0% | $781 / Sq Ft | |
| 10/10/2025 10/10/25 | Pending | -- | -- | -- | |
| 09/26/2025 09/26/25 | For Sale | $1,888,990 | +122.2% | $781 / Sq Ft | |
| 09/27/2017 09/27/17 | Sold | $850,000 | -5.5% | $351 / Sq Ft | View Prior Sale |
| 08/29/2017 08/29/17 | Pending | -- | -- | -- | |
| 08/20/2017 08/20/17 | For Sale | $899,000 | -- | $371 / Sq Ft |
Purchase History
| Date | Type | Sale Price | Title Company |
|---|---|---|---|
| Grant Deed | $850,000 | First American Title Ins Co | |
| Grant Deed | $366,000 | First American Title | |
| Grant Deed | $240,000 | Fidelity National Title | |
| Trustee Deed | $238,274 | Fidelity National Title Ins |
Mortgage History
| Date | Status | Loan Amount | Loan Type |
|---|---|---|---|
| Open | $497,250 | New Conventional | |
| Previous Owner | $292,800 | No Value Available | |
| Previous Owner | $215,760 | No Value Available |
Source: San Diego MLS
MLS Number: 250040046
APN: 205-080-43
- 3245 Valley St
- 1565 Chestnut Ave
- 3306 Donna Dr
- 3354 Seacrest Dr
- 2062 Avenue of The Trees
- 2910 Highland Dr
- 3190 Falcon Dr
- 2862 Highland Dr
- 3721 Donna Ct
- 3736 Donna Ct
- 2829 Forest View Way
- 2732 Forest Park Ln
- 3442 Celinda Dr
- 2334 Kimberly Ct
- 2705 Highland Dr
- 3755 Adams St
- 3739 Adams St
- 3747-51 Adams St Plan at Adam Street Homes - Adams Street Homes
- 3755-59 Adams St Plan at Adam Street Homes - Adams Street Homes
- 3747 Adams St
