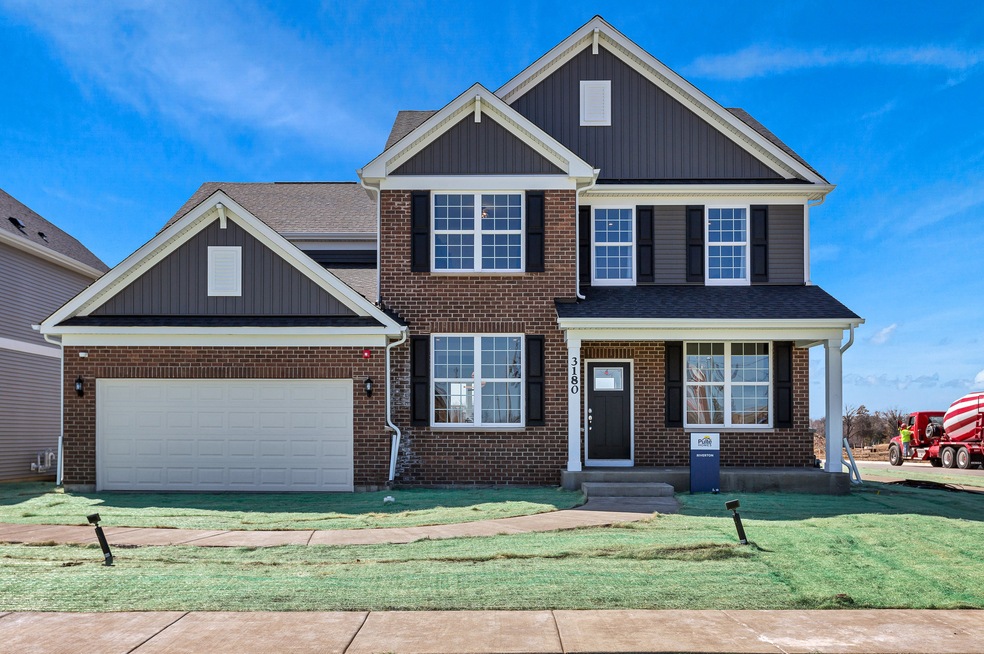
3275 Sage Cir Mundelein, IL 60060
Ivanhoe Neighborhood
4
Beds
2.5
Baths
3,258
Sq Ft
0.25
Acres
Highlights
- New Construction
- Open Floorplan
- Great Room
- Fremont Intermediate School Rated A-
- Heated Sun or Florida Room
- Den
About This Home
As of December 2024Welcome home to Sheldon Woods in School Districts 79 and 120. A great new community featuring beautiful family homes with open concept living and all the design features and options you love. The Riverton is a beautiful two-story family home. This Riverton features an unfinished look/out basement, additional sunroom, built-in SS appliances, LVP floors, wrought iron rail and spindle stairway. Homesite 135.
Home Details
Home Type
- Single Family
Est. Annual Taxes
- $348
Year Built
- Built in 2024 | New Construction
Lot Details
- Lot Dimensions are 62x135
HOA Fees
- $56 Monthly HOA Fees
Parking
- 3 Car Attached Garage
- Parking Included in Price
Home Design
- Asphalt Roof
- Vinyl Siding
Interior Spaces
- 3,258 Sq Ft Home
- 2-Story Property
- Open Floorplan
- Ceiling height of 9 feet or more
- Great Room
- Family Room
- Living Room
- Formal Dining Room
- Den
- Heated Sun or Florida Room
Kitchen
- Breakfast Bar
- Built-In Oven
- Cooktop with Range Hood
- Microwave
- Dishwasher
- Stainless Steel Appliances
- Disposal
Bedrooms and Bathrooms
- 4 Bedrooms
- 4 Potential Bedrooms
- Walk-In Closet
- Dual Sinks
- Separate Shower
Laundry
- Laundry Room
- Laundry on upper level
Unfinished Basement
- English Basement
- Basement Fills Entire Space Under The House
- Basement Lookout
Schools
- Fremont Elementary School
- Fremont Middle School
- Mundelein Cons High School
Utilities
- Central Air
- Heating System Uses Natural Gas
Community Details
- Jennifer Morgan Association, Phone Number (847) 806-6121
- Sheldon Woods Subdivision, Riverton Floorplan
- Property managed by Property Specialists Inc
Ownership History
Date
Name
Owned For
Owner Type
Purchase Details
Listed on
May 13, 2024
Closed on
Dec 12, 2024
Sold by
Pulte Home Company Llc
Bought by
David James Becker Jr And Kristi Marie Becker and Becker
Seller's Agent
Nick Solano
Twin Vines Real Estate Svcs
Buyer's Agent
Tina Henry
Coldwell Banker Realty
List Price
$777,802
Sold Price
$788,777
Premium/Discount to List
$10,975
1.41%
Total Days on Market
0
Views
4
Current Estimated Value
Home Financials for this Owner
Home Financials are based on the most recent Mortgage that was taken out on this home.
Estimated Appreciation
-$5,680
Avg. Annual Appreciation
-6.15%
Map
Create a Home Valuation Report for This Property
The Home Valuation Report is an in-depth analysis detailing your home's value as well as a comparison with similar homes in the area
Similar Homes in Mundelein, IL
Home Values in the Area
Average Home Value in this Area
Purchase History
| Date | Type | Sale Price | Title Company |
|---|---|---|---|
| Special Warranty Deed | $789,000 | Pgp Title |
Source: Public Records
Property History
| Date | Event | Price | Change | Sq Ft Price |
|---|---|---|---|---|
| 12/12/2024 12/12/24 | Sold | $788,777 | +1.4% | $242 / Sq Ft |
| 05/13/2024 05/13/24 | Pending | -- | -- | -- |
| 05/13/2024 05/13/24 | For Sale | $777,802 | -- | $239 / Sq Ft |
Source: Midwest Real Estate Data (MRED)
Tax History
| Year | Tax Paid | Tax Assessment Tax Assessment Total Assessment is a certain percentage of the fair market value that is determined by local assessors to be the total taxable value of land and additions on the property. | Land | Improvement |
|---|---|---|---|---|
| 2023 | $348 | $3,648 | $3,648 | -- |
| 2022 | $348 | $3,777 | $3,777 | $0 |
Source: Public Records
Source: Midwest Real Estate Data (MRED)
MLS Number: 12055001
APN: 10-22-202-021
Nearby Homes
- 3325 Sage Cir
- 1104 Joice Ln
- 1084 Joice Ln
- 1087 Kessler Dr
- 1157 Kessler Dr
- 1217 Kessler Dr
- 11113 Joice Ln
- 1207 Kessler Dr
- 1197 Kessler Dr
- 1177 Kessler Dr
- 1046 Kessler Dr
- 1167 Kessler Dr
- 1056 Kessler Dr
- 1066 Kessler Dr
- 1067 Kessler Dr
- 1077 Kessler Dr
- 28488 N Seminole Ct
- 21819 W Riviera Ct
- 21827 W Riviera Ct
- 3610 Melody St
