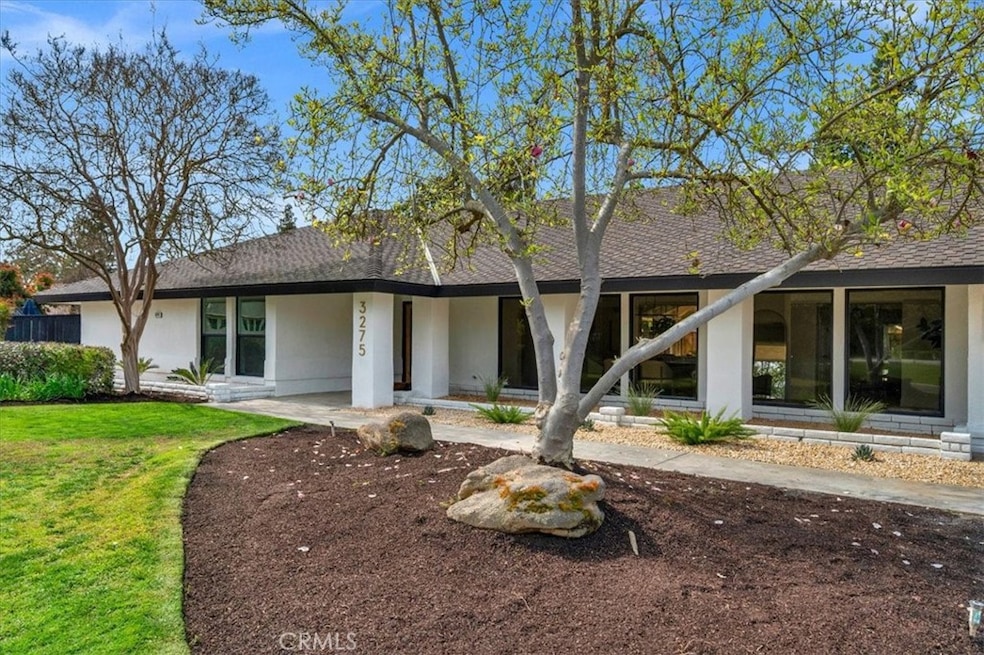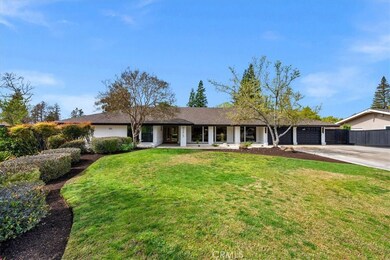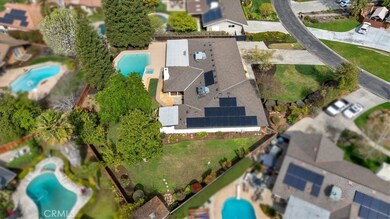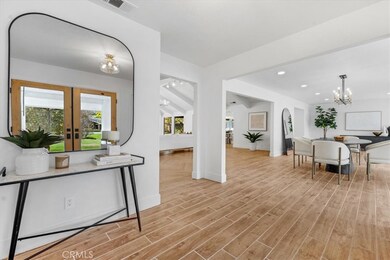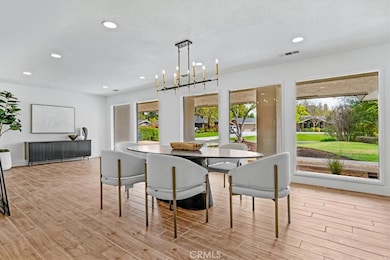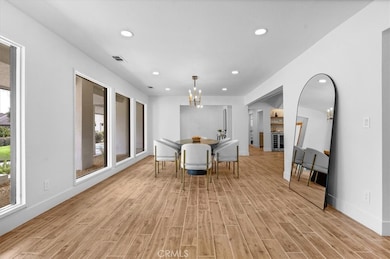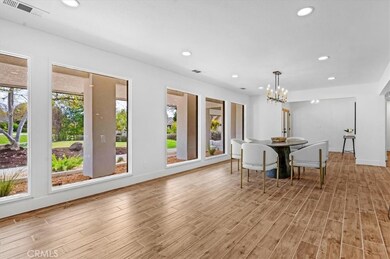
3275 W Minarets Ave Fresno, CA 93711
Sierra Sky Park NeighborhoodHighlights
- Golf Course Community
- 0.45 Acre Lot
- Cathedral Ceiling
- Private Pool
- Open Floorplan
- Main Floor Primary Bedroom
About This Home
As of April 2025Welcome to your new sanctuary, exquisitely positioned in the prestigious San Joaquin Country Club Estates of Northwest Fresno. This elegant residence at 3275 W Minarets seamlessly blends opulence with everyday comfort, offering a lifestyle defined by sophistication and ease. As you enter the grand foyer, you'll be greeted by an open-concept design showcasing a formal living area and an elegant dining space. Floor-to-ceiling windows bathe the interiors in natural light, creating an inviting ambiance that is perfect for hosting or unwinding. Beyond, the expansive great room takes center stage with its dramatic vaulted tongue-and-groove ceilings, a striking fireplace, and a custom built-in wet bar. The great room flows effortlessly into the thoughtfully designed kitchen, forming the heart of the home for culinary adventures and intimate gatherings. Adjacent to the kitchen lies a versatile bonus room, ideally suited as a home office, private gym, or creative studio tailored to meet your unique lifestyle needs. On the opposite wing of the home, the layout has been meticulously designed to prioritize privacy, with the luxurious primary suite, spa-like en suite bath, and additional bedrooms and bathrooms thoughtfully arranged. Step outside to your personal oasis, where every detail has been curated for relaxation and enjoyment. Outdoor haven is perfect for al fresco dining or simply indulging in the serene surroundings, with a beautifully renovated pool and spa.
Last Agent to Sell the Property
Envision Realty, Inc. Brokerage Email: mirna@envisionfresno.com License #01884139 Listed on: 03/27/2025
Home Details
Home Type
- Single Family
Est. Annual Taxes
- $5,693
Year Built
- Built in 1978 | Remodeled
Lot Details
- 0.45 Acre Lot
- Wood Fence
- Front and Back Yard Sprinklers
- Density is up to 1 Unit/Acre
- Property is zoned R1B
HOA Fees
- $118 Monthly HOA Fees
Parking
- 2 Car Attached Garage
- Parking Available
- Driveway
Home Design
- Composition Roof
Interior Spaces
- 3,287 Sq Ft Home
- 1-Story Property
- Open Floorplan
- Wet Bar
- Built-In Features
- Bar
- Beamed Ceilings
- Cathedral Ceiling
- Ceiling Fan
- Recessed Lighting
- Living Room with Fireplace
- Dining Room
- Bonus Room
- Utility Room
- Laundry Room
- Pool Views
Kitchen
- Eat-In Kitchen
- Granite Countertops
Flooring
- Carpet
- Tile
Bedrooms and Bathrooms
- 4 Bedrooms | 1 Primary Bedroom on Main
- Walk-In Closet
- Upgraded Bathroom
- Dual Vanity Sinks in Primary Bathroom
- <<tubWithShowerToken>>
- Walk-in Shower
- Exhaust Fan In Bathroom
- Closet In Bathroom
Pool
- Private Pool
- Spa
Utilities
- Zoned Heating and Cooling
- Natural Gas Connected
Additional Features
- Covered patio or porch
- Urban Location
Listing and Financial Details
- Tax Lot 83
- Assessor Parcel Number 50014208S
- $5,693 per year additional tax assessments
- Seller Considering Concessions
Community Details
Overview
- San Joaquin Country Home Estates Association, Phone Number (559) 252-4525
- C/O Robert L. Jensen & Associates HOA
- Maintained Community
Recreation
- Golf Course Community
Security
- Security Service
Ownership History
Purchase Details
Home Financials for this Owner
Home Financials are based on the most recent Mortgage that was taken out on this home.Purchase Details
Home Financials for this Owner
Home Financials are based on the most recent Mortgage that was taken out on this home.Purchase Details
Purchase Details
Similar Homes in Fresno, CA
Home Values in the Area
Average Home Value in this Area
Purchase History
| Date | Type | Sale Price | Title Company |
|---|---|---|---|
| Grant Deed | $1,101,000 | Wfg National Title Insurance C | |
| Grant Deed | $782,500 | Old Republic Title Company | |
| Interfamily Deed Transfer | -- | None Available | |
| Quit Claim Deed | -- | -- |
Mortgage History
| Date | Status | Loan Amount | Loan Type |
|---|---|---|---|
| Open | $889,430 | VA | |
| Previous Owner | $749,900 | Construction | |
| Previous Owner | $400,000 | New Conventional | |
| Previous Owner | $366,620 | New Conventional | |
| Previous Owner | $382,500 | Unknown | |
| Previous Owner | $125,000 | Credit Line Revolving | |
| Previous Owner | $299,000 | Unknown | |
| Previous Owner | $81,800 | Credit Line Revolving | |
| Previous Owner | $290,400 | Unknown | |
| Previous Owner | $262,700 | Unknown |
Property History
| Date | Event | Price | Change | Sq Ft Price |
|---|---|---|---|---|
| 04/25/2025 04/25/25 | Sold | $1,101,000 | +5.0% | $335 / Sq Ft |
| 03/27/2025 03/27/25 | For Sale | $1,049,000 | +34.1% | $319 / Sq Ft |
| 01/17/2025 01/17/25 | Sold | $782,220 | -2.2% | $238 / Sq Ft |
| 12/16/2024 12/16/24 | Pending | -- | -- | -- |
| 10/03/2024 10/03/24 | Price Changed | $800,000 | -5.9% | $243 / Sq Ft |
| 09/09/2024 09/09/24 | Price Changed | $850,000 | -2.9% | $259 / Sq Ft |
| 08/22/2024 08/22/24 | For Sale | $875,000 | -- | $266 / Sq Ft |
Tax History Compared to Growth
Tax History
| Year | Tax Paid | Tax Assessment Tax Assessment Total Assessment is a certain percentage of the fair market value that is determined by local assessors to be the total taxable value of land and additions on the property. | Land | Improvement |
|---|---|---|---|---|
| 2025 | $5,693 | $714,000 | $255,000 | $459,000 |
| 2023 | $5,693 | $457,000 | $101,541 | $355,459 |
| 2022 | $5,505 | $448,040 | $99,550 | $348,490 |
| 2021 | $5,351 | $439,256 | $97,599 | $341,657 |
| 2020 | $5,328 | $434,753 | $96,599 | $338,154 |
| 2019 | $5,118 | $426,229 | $94,705 | $331,524 |
| 2018 | $5,005 | $417,873 | $92,849 | $325,024 |
| 2017 | $4,917 | $409,680 | $91,029 | $318,651 |
| 2016 | $4,751 | $401,648 | $89,245 | $312,403 |
| 2015 | $4,677 | $395,616 | $87,905 | $307,711 |
| 2014 | $4,586 | $387,868 | $86,184 | $301,684 |
Agents Affiliated with this Home
-
Mirna Garcia

Seller's Agent in 2025
Mirna Garcia
Envision Realty, Inc.
(559) 429-5478
3 in this area
66 Total Sales
-
JT Contrestano

Seller's Agent in 2025
JT Contrestano
Real Broker
(559) 360-2931
11 in this area
136 Total Sales
-
NoEmail NoEmail
N
Buyer's Agent in 2025
NoEmail NoEmail
NONMEMBER MRML
(646) 541-2551
4 in this area
5,736 Total Sales
Map
Source: California Regional Multiple Listing Service (CRMLS)
MLS Number: FR25067313
APN: 500-142-08S
- 3215 W La Costa Ave
- 7110 N Refinement Dr
- 7050 N Oratorio Dr
- 7560 N Charles Ave Unit C
- 3547 W Locust Ave
- 3520 W Buena Vista Ave
- 7621 N Laguna Vista Ave
- 2805 W Spruce Ave
- 6744 N Valentine Ave
- 3251 W Magill Ave
- 3075 W Silverhill Ln
- 3715 W Birch Ave
- 6762 N Knoll Ave
- 3767 W Spruce Ave
- 6701 N Dewey Ave
- 7671 N Ricewood Ave
- 6597 N Haslam Ave
- 3607 W Magill Ave
- 6772 N Wembley Dr
- 2727 W Bluff Ave Unit 136
