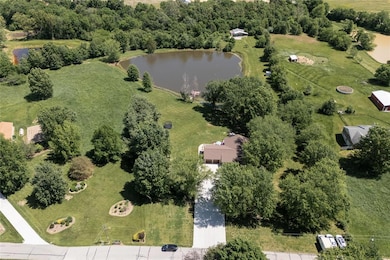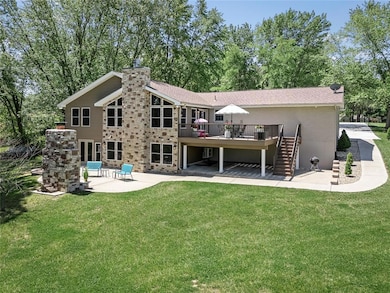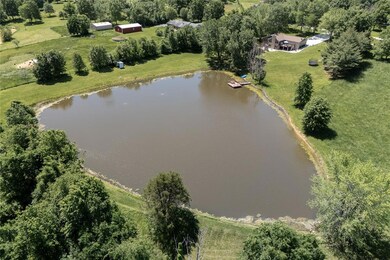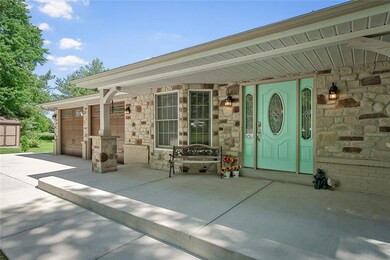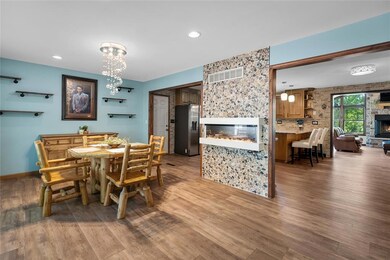
3275 Weston Woods Ln O Fallon, MO 63366
Estimated payment $4,833/month
Highlights
- Guest House
- Waterfront
- Recreation Room
- Ft. Zumwalt North High School Rated A-
- 5 Acre Lot
- 4 Fireplaces
About This Home
Nestled on 5 scenic acres, this property boasts a 1.5-acre stocked lake w/ a lighted dock, creating the perfect country retreat. This stunning custom-built ranch was thoughtfully enhanced with a 1,400 sq ft addition and a full home renovation (2023-2024), bringing even more charm, quality, and modern convenience to every space. The great room boasts stunning lake views from every window and a floor-to-ceiling wood-burning fireplace, seamlessly connecting to a spacious eat-in kitchen and formal dining area. The expansive primary suite includes his & hers closets and a spa-like ensuite. The lower level is a dream for entertaining, offering a family room w/ a gas fireplace, game room w/ bar, 4th bedroom, full bath, 2-person sauna, dedicated laundry, and a hidden space behind bookcases. Enjoy the beautiful 4-seasons room, relax by the outdoor fireplace, or take in peaceful views from the composite deck and patio. Plus, a converted horse barn guest house completes this breathtaking retreat.
Last Listed By
Coldwell Banker Realty - Gundaker License #2016008651 Listed on: 05/18/2025

Open House Schedule
-
Saturday, May 31, 202512:00 to 2:00 pm5/31/2025 12:00:00 PM +00:005/31/2025 2:00:00 PM +00:00Add to Calendar
Home Details
Home Type
- Single Family
Est. Annual Taxes
- $3,867
Year Built
- Built in 1989
Lot Details
- 5 Acre Lot
- Waterfront
- Property fronts a private road
HOA Fees
- $33 Monthly HOA Fees
Parking
- 2 Car Attached Garage
- 2 Carport Spaces
- Oversized Parking
- Garage Door Opener
- Additional Parking
Home Design
- Brick Exterior Construction
- Vinyl Siding
Interior Spaces
- 1-Story Property
- Historic or Period Millwork
- Skylights
- 4 Fireplaces
- Gas Fireplace
- Great Room
- Living Room
- Breakfast Room
- Dining Room
- Recreation Room
- Sun or Florida Room
- Gas Cooktop
Bedrooms and Bathrooms
- 4 Bedrooms
- 3 Full Bathrooms
Laundry
- Laundry Room
- Dryer
Finished Basement
- Basement Fills Entire Space Under The House
- Basement Ceilings are 8 Feet High
- Bedroom in Basement
Schools
- Mount Hope Elem. Elementary School
- Ft. Zumwalt North Middle School
- Ft. Zumwalt North High School
Utilities
- Forced Air Zoned Heating and Cooling System
- Well
Additional Features
- Shed
- Guest House
- Pasture
Community Details
- Association fees include maintenance parking/roads
- Built by Schulte-Huber
Listing and Financial Details
- Assessor Parcel Number 2-0086-3035-00-0029.0100000
Map
Home Values in the Area
Average Home Value in this Area
Tax History
| Year | Tax Paid | Tax Assessment Tax Assessment Total Assessment is a certain percentage of the fair market value that is determined by local assessors to be the total taxable value of land and additions on the property. | Land | Improvement |
|---|---|---|---|---|
| 2023 | $3,865 | $63,346 | $0 | $0 |
| 2022 | $3,254 | $49,669 | $0 | $0 |
| 2021 | $3,252 | $49,669 | $0 | $0 |
| 2020 | $3,153 | $46,560 | $0 | $0 |
| 2019 | $3,142 | $46,560 | $0 | $0 |
| 2018 | $3,101 | $43,950 | $0 | $0 |
| 2017 | $3,084 | $43,950 | $0 | $0 |
| 2016 | $2,799 | $39,813 | $0 | $0 |
| 2015 | $2,593 | $39,813 | $0 | $0 |
| 2014 | $2,509 | $37,610 | $0 | $0 |
Property History
| Date | Event | Price | Change | Sq Ft Price |
|---|---|---|---|---|
| 05/27/2025 05/27/25 | For Sale | $800,000 | +226.7% | $220 / Sq Ft |
| 12/15/2015 12/15/15 | Sold | -- | -- | -- |
| 04/25/2014 04/25/14 | Pending | -- | -- | -- |
| 04/25/2014 04/25/14 | For Sale | $244,900 | -- | $186 / Sq Ft |
Purchase History
| Date | Type | Sale Price | Title Company |
|---|---|---|---|
| Warranty Deed | $239,900 | Ust | |
| Interfamily Deed Transfer | -- | None Available | |
| Quit Claim Deed | -- | Old Republic Title Co | |
| Interfamily Deed Transfer | -- | None Available | |
| Interfamily Deed Transfer | -- | -- | |
| Interfamily Deed Transfer | -- | -- | |
| Interfamily Deed Transfer | -- | -- | |
| Interfamily Deed Transfer | -- | -- | |
| Interfamily Deed Transfer | -- | -- | |
| Interfamily Deed Transfer | -- | -- |
Mortgage History
| Date | Status | Loan Amount | Loan Type |
|---|---|---|---|
| Closed | $0 | Credit Line Revolving | |
| Open | $30,000 | Credit Line Revolving | |
| Open | $223,748 | FHA | |
| Previous Owner | $157,500 | Purchase Money Mortgage | |
| Previous Owner | $159,600 | Fannie Mae Freddie Mac | |
| Previous Owner | $25,000 | Credit Line Revolving | |
| Previous Owner | $136,000 | Purchase Money Mortgage | |
| Previous Owner | $120,000 | No Value Available |
Similar Homes in the area
Source: MARIS MLS
MLS Number: MIS25033752
APN: 2-0086-3035-00-0029.0100000
- 2589 Eisenbath Rd
- 0000 Old Setter Rd
- 0 Old Setter Rd
- 1036 Quail Grove Circle (Lot 13)
- 1039 Quail Grove Circle (Lot 9)
- 1032 Quail Grove Circle (Lot 14)
- 1033 Quail Grove Circle (Lot 8)
- 1025 Quail Grove Circle (Lot 7)
- 1024 Quail Grove Circle (Lot 16)
- 1020 Quail Grove Circle (Lot 17)
- 1016 Quail Grove Circle (Lot 18)
- 1017 Quail Grove Circle (Lot 5)
- 1008 Quail Grove Circle (Lot 20)
- 1005 Quail Grove Circle (Lot 2)
- 1004 Quail Grove Circle (Lot 21)
- 244 Bless Us Dr E
- 261 Bless Us Dr E
- 1000 Quail Grove Circle (Lot 22)
- 4084 Highway P
- 12 Hillside Ct

