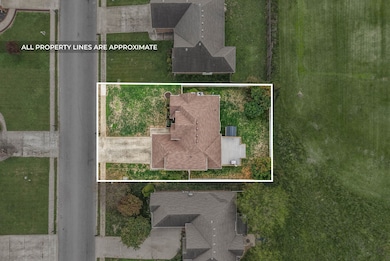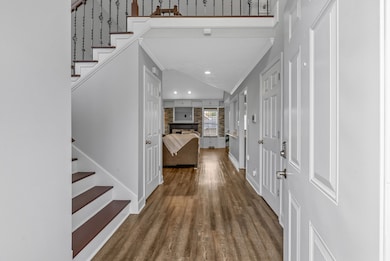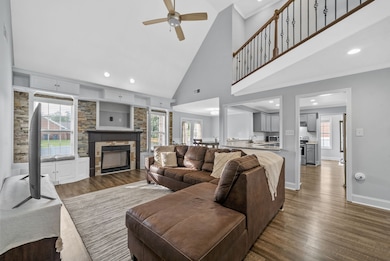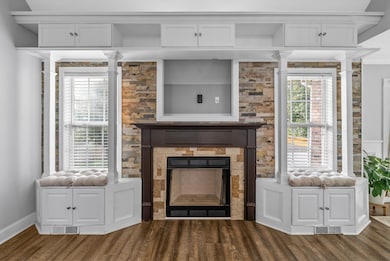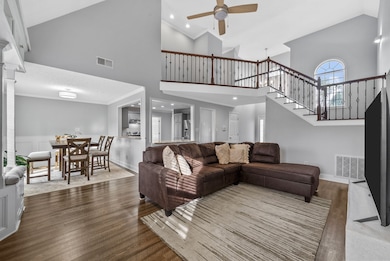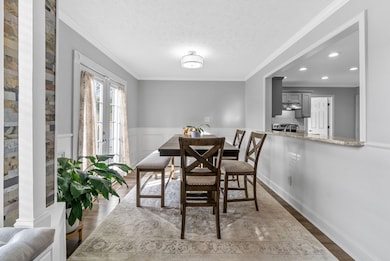3276 Twelve Oaks Blvd Clarksville, TN 37042
Plantation Estates NeighborhoodEstimated payment $2,038/month
Highlights
- Open Floorplan
- Traditional Architecture
- Separate Formal Living Room
- Deck
- 1 Fireplace
- Covered Patio or Porch
About This Home
BRAND NEW ROOF INSTALLED JUNE OF 2025, NO backyard neighbors, and an incredible kitchen makes this home a show-stopper. Fresh paint coats the home as you are welcomed to this incredibly maintained residence. The combination of stainless steel appliances, tons of countertop space, and plenty of cabinetry will have the neighbors envious. Your garage stands out as a perfect work area and workout space, too. With the primary bedroom on the first floor, laundry room near kitchen, and two bedrooms tucked away upstairs: The layout is conducive for any family situation! Did you see the surprise in the primary bedroom? Yep, built-in hidden safe inside of your primary bedroom. Did we mention the home comes with a top-notch smart home system including keyless front door entry and a remote A/C & Heating control! Don't hesitate to call and ask about the assumable 5.75% rate today!
Listing Agent
Keller Williams Realty Clarksville Brokerage Phone: 9312914398 License # 328978 Listed on: 10/21/2025

Co-Listing Agent
Keller Williams Realty Clarksville Brokerage Phone: 9312914398 License # 362776
Home Details
Home Type
- Single Family
Est. Annual Taxes
- $2,452
Year Built
- Built in 2007
HOA Fees
- $28 Monthly HOA Fees
Parking
- 2 Car Attached Garage
- Front Facing Garage
Home Design
- Traditional Architecture
- Brick Exterior Construction
- Asphalt Roof
Interior Spaces
- 1,885 Sq Ft Home
- Property has 1 Level
- Open Floorplan
- Built-In Features
- Ceiling Fan
- 1 Fireplace
- Separate Formal Living Room
- Utility Room
- Crawl Space
- Fire and Smoke Detector
Kitchen
- Microwave
- Dishwasher
- Stainless Steel Appliances
- Disposal
Flooring
- Carpet
- Laminate
- Tile
Bedrooms and Bathrooms
- 3 Bedrooms | 1 Main Level Bedroom
- Walk-In Closet
- Double Vanity
Laundry
- Laundry Room
- Washer and Electric Dryer Hookup
Outdoor Features
- Deck
- Covered Patio or Porch
Schools
- Hazelwood Elementary School
- West Creek Middle School
- West Creek High School
Utilities
- Air Filtration System
- Central Heating and Cooling System
- High Speed Internet
Additional Features
- Air Purifier
- 8,712 Sq Ft Lot
Community Details
- Plantation Estates Subdivision
Listing and Financial Details
- Assessor Parcel Number 063007I E 00800 00003007I
Map
Home Values in the Area
Average Home Value in this Area
Tax History
| Year | Tax Paid | Tax Assessment Tax Assessment Total Assessment is a certain percentage of the fair market value that is determined by local assessors to be the total taxable value of land and additions on the property. | Land | Improvement |
|---|---|---|---|---|
| 2024 | $2,452 | $82,275 | $0 | $0 |
| 2023 | $2,452 | $51,350 | $0 | $0 |
| 2022 | $2,167 | $51,350 | $0 | $0 |
| 2021 | $2,167 | $51,350 | $0 | $0 |
| 2020 | $2,064 | $51,350 | $0 | $0 |
| 2019 | $2,064 | $51,350 | $0 | $0 |
| 2018 | $1,878 | $44,750 | $0 | $0 |
| 2017 | $540 | $43,575 | $0 | $0 |
| 2016 | $1,338 | $43,575 | $0 | $0 |
| 2015 | $1,338 | $43,575 | $0 | $0 |
| 2014 | $1,812 | $43,575 | $0 | $0 |
| 2013 | $1,840 | $42,000 | $0 | $0 |
Property History
| Date | Event | Price | List to Sale | Price per Sq Ft | Prior Sale |
|---|---|---|---|---|---|
| 10/21/2025 10/21/25 | For Sale | $345,000 | +9.5% | $183 / Sq Ft | |
| 12/22/2023 12/22/23 | Sold | $315,000 | 0.0% | $167 / Sq Ft | View Prior Sale |
| 11/22/2023 11/22/23 | Pending | -- | -- | -- | |
| 11/22/2023 11/22/23 | Price Changed | $315,000 | -3.1% | $167 / Sq Ft | |
| 11/21/2023 11/21/23 | For Sale | $325,000 | +12.1% | $172 / Sq Ft | |
| 05/22/2018 05/22/18 | Pending | -- | -- | -- | |
| 05/19/2018 05/19/18 | For Sale | $289,900 | +84.6% | $172 / Sq Ft | |
| 07/26/2016 07/26/16 | Sold | $157,000 | -- | $93 / Sq Ft | View Prior Sale |
Purchase History
| Date | Type | Sale Price | Title Company |
|---|---|---|---|
| Warranty Deed | $157,000 | -- | |
| Deed | $183,500 | -- |
Mortgage History
| Date | Status | Loan Amount | Loan Type |
|---|---|---|---|
| Open | $160,375 | VA | |
| Previous Owner | $183,500 | VA |
Source: Realtracs
MLS Number: 3031726
APN: 007I-E-008.00
- 3279 Twelve Oaks Blvd
- 3299 Twelve Oaks Blvd
- 3256 Twelve Oaks Blvd
- 3216 Twelve Oaks Blvd
- 1313 Allmon Dr
- 3321 Wiser Dr
- 255 Tiny Town Rd
- 3351 Cotham Ln
- 1421 Dr Meade Ln
- 501 Low Country Ct
- 1259 Snowball Ln
- 1544 Hattie Ln
- 1274 Snowball Ln
- 1386 Bruceton Dr
- 3537 Southwood Dr
- 1512 Big Sam Ct
- 3344 Melissa Ln
- 1525 Citadel Ct
- 3388 Allen Rd
- 3555 Neena Ct
- 3283 Twelve Oaks Blvd
- 1285 Allmon Dr
- 3351 Cotham Ln
- 3369 Wiser Dr
- 3373 Wiser Dr
- 1153 Chinook Cir
- 1140 Chinook Cir
- 3529 Southwood Dr
- 2710 Rafiki Dr
- 1370 Bruceton Dr
- 1538 Citadel Ct
- 3350 Allen Rd Unit 20A
- 3350 Allen Rd Unit 16 G
- 3350 Allen Rd Unit 18
- 1361 Bruceton Dr
- 3485 Southwood Dr
- 3442 Southwood Dr
- 3350 Allen Rd
- 3416 Clearwater Dr
- 1494 Citadel Dr

