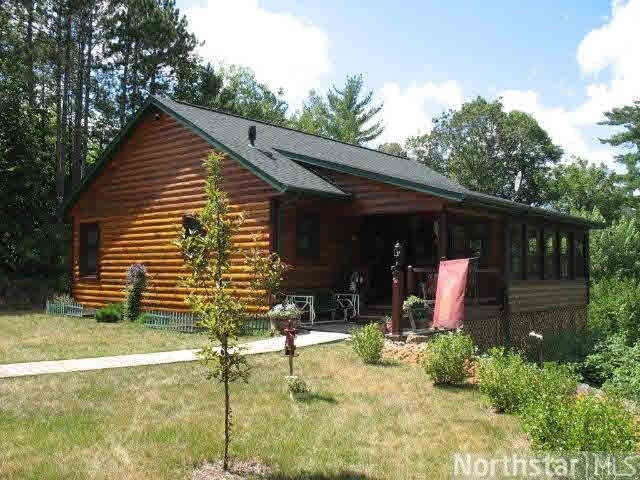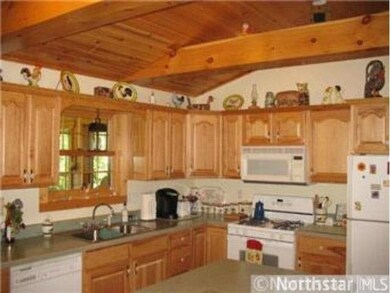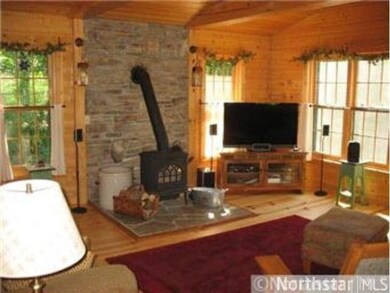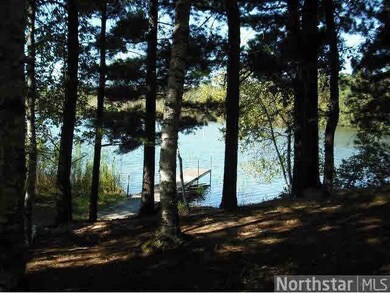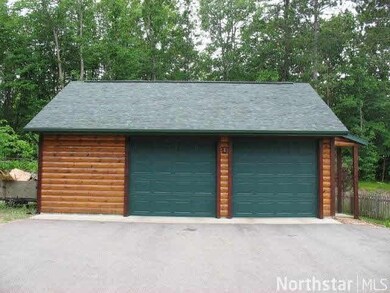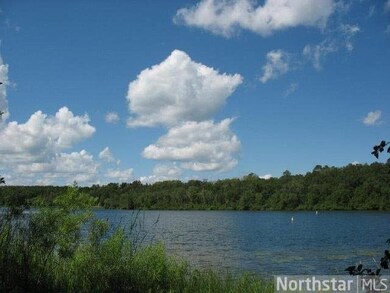
32767 Bingham Rd Breezy Point, MN 56472
Estimated Value: $456,000 - $748,252
Highlights
- 62 Feet of Waterfront
- Wood Burning Stove
- Wood Flooring
- 3.5 Acre Lot
- Vaulted Ceiling
- 2 Car Detached Garage
About This Home
As of July 2013Beautiful up-north lake home with vaulted ceilings with log accents. 3bd 2 ba. Finished up and down. Lovely landscaping. wood stove in lv rm. Natural wood. Functional open floor plan. 3.5+ acres. Lake Ossi is a clear, clean long lake.Extra gar/workshop
Last Agent to Sell the Property
RASM STAFF
Coldwell Banker Burnet Listed on: 04/01/2013
Last Buyer's Agent
NON-RMLS NON-RMLS
Non-MLS
Home Details
Home Type
- Single Family
Est. Annual Taxes
- $2,612
Year Built
- Built in 1999
Lot Details
- 3.5 Acre Lot
- Lot Dimensions are 283x490x23
- 62 Feet of Waterfront
- Lake Front
- Property fronts a private road
- Partially Fenced Property
- Irregular Lot
- Few Trees
Home Design
- Asphalt Shingled Roof
- Wood Siding
Interior Spaces
- 1-Story Property
- Woodwork
- Vaulted Ceiling
- Ceiling Fan
- Fireplace
- Wood Burning Stove
- Combination Kitchen and Dining Room
- Wood Flooring
Kitchen
- Range
- Microwave
- Dishwasher
Bedrooms and Bathrooms
- 3 Bedrooms
- Bathroom on Main Level
Basement
- Walk-Out Basement
- Basement Fills Entire Space Under The House
- Basement Window Egress
Parking
- 2 Car Detached Garage
- Garage Door Opener
- Gravel Driveway
Outdoor Features
- Porch
Utilities
- Forced Air Heating and Cooling System
- Private Water Source
- Water Softener is Owned
- Private Sewer
Listing and Financial Details
- Assessor Parcel Number 100022304E00009
Ownership History
Purchase Details
Home Financials for this Owner
Home Financials are based on the most recent Mortgage that was taken out on this home.Similar Homes in the area
Home Values in the Area
Average Home Value in this Area
Purchase History
| Date | Buyer | Sale Price | Title Company |
|---|---|---|---|
| Hutton Dan T | $275,000 | -- |
Property History
| Date | Event | Price | Change | Sq Ft Price |
|---|---|---|---|---|
| 07/02/2013 07/02/13 | Sold | $275,000 | -4.8% | $117 / Sq Ft |
| 06/07/2013 06/07/13 | Pending | -- | -- | -- |
| 04/01/2013 04/01/13 | For Sale | $289,000 | -- | $123 / Sq Ft |
Tax History Compared to Growth
Tax History
| Year | Tax Paid | Tax Assessment Tax Assessment Total Assessment is a certain percentage of the fair market value that is determined by local assessors to be the total taxable value of land and additions on the property. | Land | Improvement |
|---|---|---|---|---|
| 2024 | $5,014 | $637,100 | $334,900 | $302,200 |
| 2023 | $4,438 | $569,800 | $260,600 | $309,200 |
| 2022 | $3,954 | $540,000 | $224,400 | $315,600 |
| 2021 | $3,944 | $377,200 | $163,200 | $214,000 |
| 2020 | $3,820 | $369,100 | $164,200 | $204,900 |
| 2019 | $3,504 | $345,100 | $144,400 | $200,700 |
| 2018 | $3,308 | $328,700 | $144,400 | $184,300 |
| 2017 | $3,296 | $310,800 | $138,500 | $172,300 |
| 2016 | $3,308 | $305,900 | $141,400 | $164,500 |
| 2015 | $3,200 | $302,100 | $143,600 | $158,500 |
| 2014 | $1,499 | $284,800 | $132,700 | $152,100 |
Agents Affiliated with this Home
-
R
Seller's Agent in 2013
RASM STAFF
Coldwell Banker Burnet
-
N
Buyer's Agent in 2013
NON-RMLS NON-RMLS
Non-MLS
Map
Source: REALTOR® Association of Southern Minnesota
MLS Number: 4456284
APN: 100022304000000000
- tbd Cedar St
- Lot 15 Cedar St
- XXX2 Cedar St
- XXX1 Cedar St
- TBD Lot 49, Blk 1 Huron Cir
- 33585 County Road 39
- 0000 Violet Ln
- 000 Violet Ln
- xxx Fawn Lake Rd
- TBD Peony Ln
- Lots 100 & 101 TBD Orchid Ln
- LOT 6 Fawn Lake Rd
- LOT 4 Fawn Lake Rd
- Lot 3 Fawn Lake Rd
- lot 2 Fawn Lake Rd
- LOT 5 Fawn Lake Rd
- 31839 Cree Bay Cir
- TBD Dog Leg Dr
- TBD E Cree Bay Cir
- 10296 W Cree Bay Cir
- 32767 Bingham Rd
- 32767 Bingham Rd
- 32781 Cullen Ct
- 32818 Bingham Rd
- 32818 Bingham Rd
- 32826 Bingham Rd
- 32834 Bingham Rd
- 32834 32834 Bingham-Road-
- 32834 32834 Bingham Rd
- 32848 Bingham Rd
- 11136 Old County Road 39
- 11146 Old County Road 39
- 11146 Old Co Road 39
- 11146 Old County Road 39
- 11146 Old County Road 39
- 11146 Old County Road 39
- 11146 Old County Road 39
- 11146 Old County Road 39
- 11146 Old County Road 39
- 11090 Old County Rd
